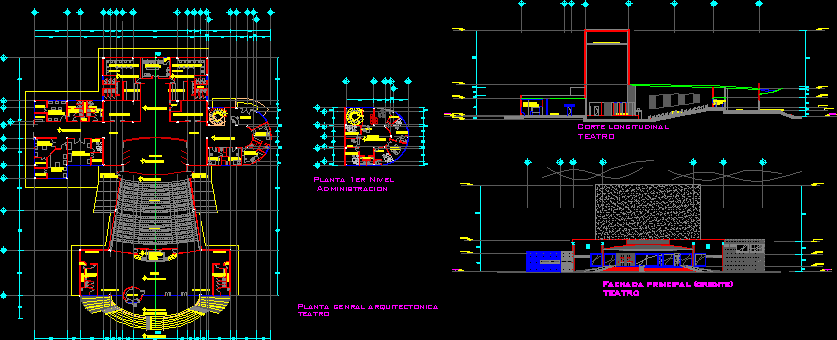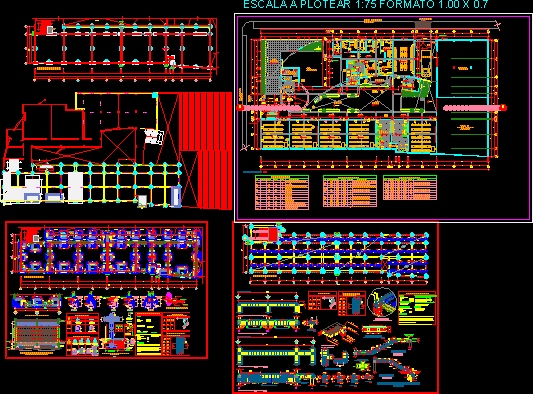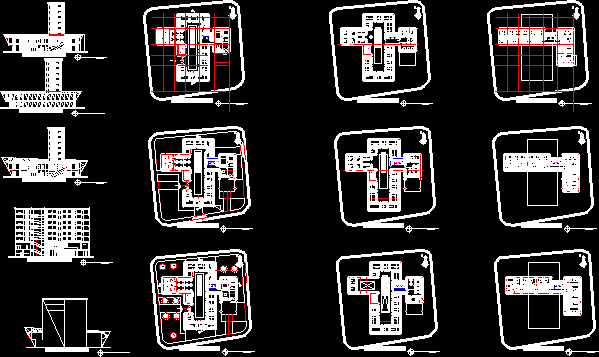Commercial Center DWG Section for AutoCAD
ADVERTISEMENT

ADVERTISEMENT
Commercial Center – Plants – Sections – Views
Drawing labels, details, and other text information extracted from the CAD file (Translated from Spanish):
safe, dining room, toilet, wc man, wc woman, lacena, system room, bank, store, guards, unloading area, lobby, playground, supermarket, admon, warehouse, admon building, restaurant, room, machines, wc, kitchen, security, patio, light, parking, boxes, items, personal, refrigerator, cinema, ticket office, cafeteria, gym, bathroom, casino, bar, terrace, cinema room, elevators, roof plant, cut by aa, cut by bb, main elevation, rear elevation, gonzalo montes a
Raw text data extracted from CAD file:
| Language | Spanish |
| Drawing Type | Section |
| Category | Retail |
| Additional Screenshots |
 |
| File Type | dwg |
| Materials | Other |
| Measurement Units | Metric |
| Footprint Area | |
| Building Features | Garden / Park, Deck / Patio, Elevator, Parking |
| Tags | agency, autocad, boutique, center, commercial, DWG, Kiosk, Pharmacy, plants, section, sections, Shop, views |








