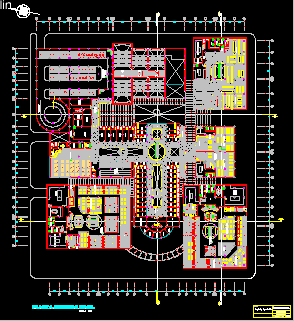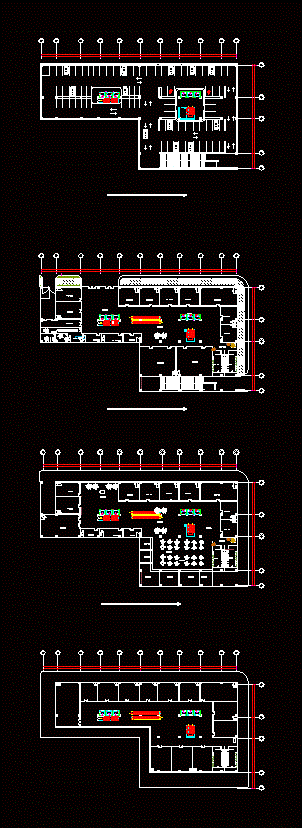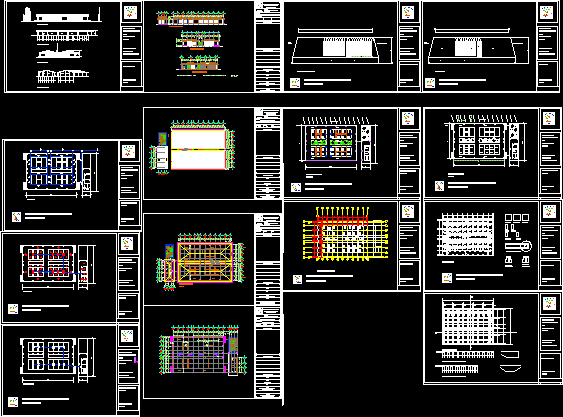Commercial Complex – Chiclayo City DWG Block for AutoCAD

Commercial Complex – Chiclayo City – Second Plant
Drawing labels, details, and other text information extracted from the CAD file (Translated from Spanish):
national university pedro ruiz gallo, signature and seal, designer:, professional school of architecture, faculty of civil engineering, systems and architecture, location, date :, project :, plan :, first floor, cuts and elevations, university city – lambayeque , scale :, lamina :, equipment, sound, children’s clothing junior, televisions, ladder, emergency, souvenirs, general, store, gift items, toy store, e. wong, reports, exhibition area, ss.hh, sports articles, deposit, attention, depos.limp., file, casual wear, oum, meeting room, staff, dining room, mantenim., workshop, passageway, cell phones, office multiple, jewelry, computer, appliances, office, secretary, management, cash, accounting, aisle, maintenance workshop, ss.hh. women, anchor shop, articles house, hall, administrac., hardware store, bookstore, stand, ss.hh. men, kitchen items, clocks, ripley, sound eupi, junior children’s clothing, computers, bowling, household items, men’s clothing, ladies’ clothing, accessories, children’s clothing, projection, booths, parking, vehicular access ramp, dep., vest.h, vest.m, restaurant, bar, sh, kitchen, cleaning, deposit, second level plant, district victory, second level, commercial complex, arq. enrique lopez puelles
Raw text data extracted from CAD file:
| Language | Spanish |
| Drawing Type | Block |
| Category | Retail |
| Additional Screenshots |
 |
| File Type | dwg |
| Materials | Other |
| Measurement Units | Metric |
| Footprint Area | |
| Building Features | Garden / Park, Parking |
| Tags | autocad, block, chiclayo, city, commercial, complex, DWG, mall, market, plant, shopping, supermarket, trade |








