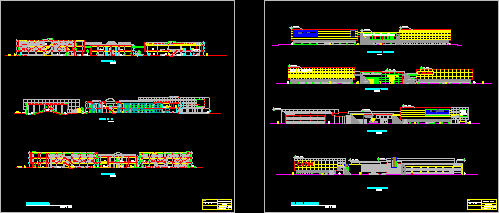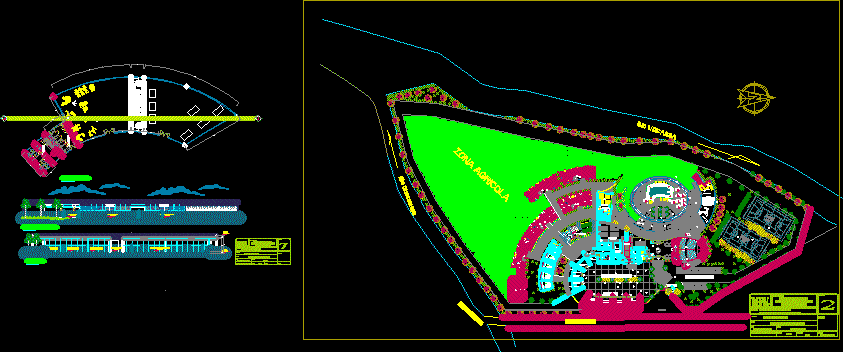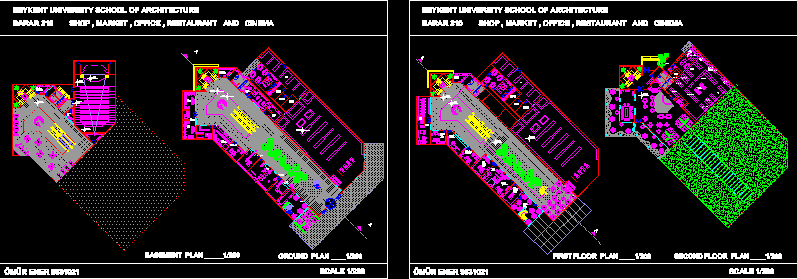Commercial Complex – Chiclayo City DWG Section for AutoCAD

Commercial Complex – Chiclayo City – Sections – Elevations
Drawing labels, details, and other text information extracted from the CAD file (Translated from Spanish):
national university pedro ruiz gallo, signature and seal, designer:, professional school of architecture, faculty of civil engineering, systems and architecture, location, date :, project :, plan :, first floor, cuts and elevations, university city – lambayeque , scale :, lamina :, npt, alfonso de rojas, elevation av. union, elevation av. the incas, ripley, alabella, saga, cinema, planet, mall jockey, restaurant, discoteque, dreams, home, center, wong, dito, bookstore, aisle of stores, office, control, hall, service, saga, saga falabella , bank, agency, multiple, court b – b, ticket office, anchor shop, hall, hall, plaza, warehouse, court a – a, hardware, income, administration, room, meetings, ripley, deposit, secondary income, hall income, self-service, main income, management, secretary, ss.hh., elevations, district victory, commercial complex, arq. enrique lopez puelles, sections
Raw text data extracted from CAD file:
| Language | Spanish |
| Drawing Type | Section |
| Category | Retail |
| Additional Screenshots |
 |
| File Type | dwg |
| Materials | Other |
| Measurement Units | Metric |
| Footprint Area | |
| Building Features | |
| Tags | autocad, chiclayo, city, commercial, complex, DWG, elevations, mall, market, section, sections, shopping, supermarket, trade |







