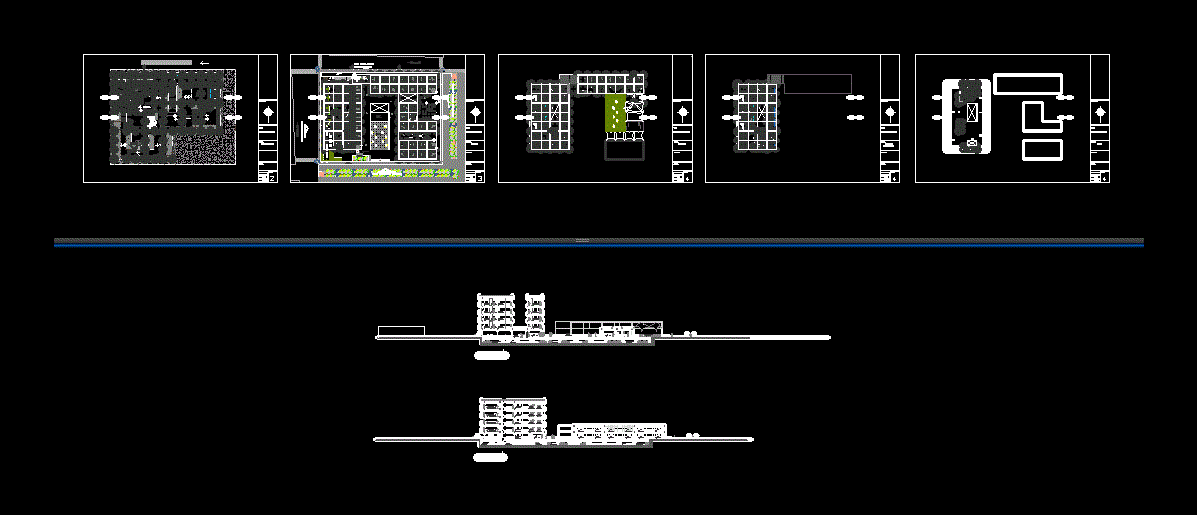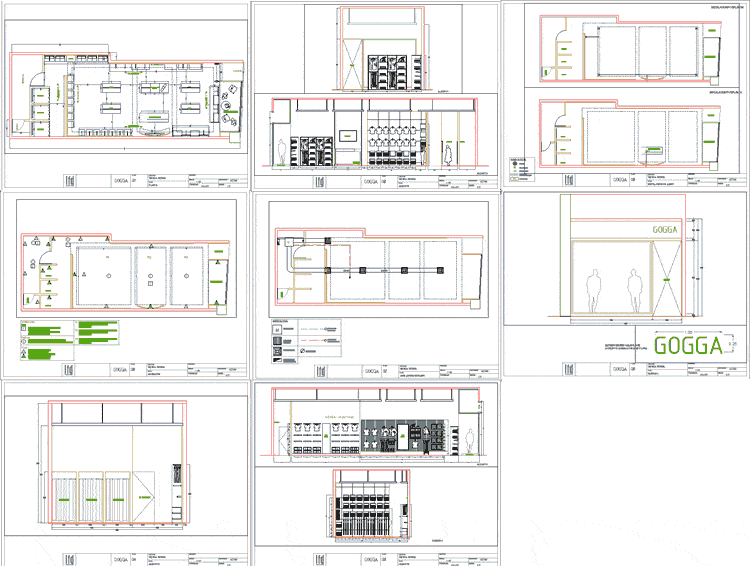Commercial Complex Complex Of Commerce DWG Block for AutoCAD

PLANTS THAT DEVELOPS TYPICAL … WHICH IS ORGANIZED IN AN APPLE ALL TYPES OF TRADE GENERATING AND PARKING FOR DIFFERENT ENVIRONMENTS THAT CAN PERFORM ACTIVITIES OF COMMERCE
Drawing labels, details, and other text information extracted from the CAD file (Translated from Spanish):
sony, nissan, altima, sl, baja, ups, food store, emergency ladder, trade, chair:, drawings:, student:, date:, scale:, subject:, orientation:, commercial complex, warehouse, warehouse food, box, main access, accseso hotel, commercial access, pedestrian corridor, sidewalk, stand, reception, kitchen, street juan cuglievan, manuel suarez street, restaurant, yard maneuver, administ., machine room, maintenance tank, substation electric, of. administrative of maintenance, room of electricity, room of devotees, discharge, warehouse, natural terrain, projection amphitheater, emergency staircase, office, management office, corridor, duct, tub, matrimonial suite, living room, food court, management office, sleep matrimonial, dorm. simple, synthetic gras, stage, parking, reception, stand, dorm.principal, dorm.simple, circulation, of. of manten., electrical substation, warehouse, distribution hall, ofic. administrative, court a-a, food court, court b-b, elevators, ss.hh., matri.suite
Raw text data extracted from CAD file:
| Language | Spanish |
| Drawing Type | Block |
| Category | Retail |
| Additional Screenshots | |
| File Type | dwg |
| Materials | Other |
| Measurement Units | Metric |
| Footprint Area | |
| Building Features | Garden / Park, Deck / Patio, Elevator, Parking |
| Tags | apple, autocad, block, commerce, commercial, complex, develops, DWG, environments, generating, mall, market, organized, parking, plants, shopping, shopping center, supermarket, trade, types, typical |








