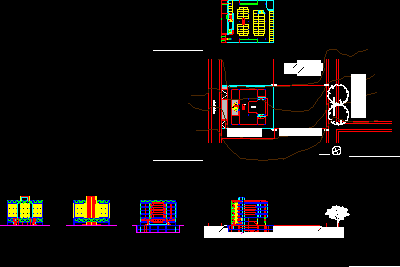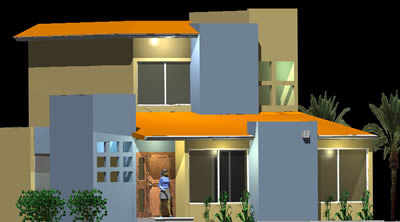Commercial Complex DWG Block for AutoCAD

COMMERCIAL COMPLEX AND SCHEMATIC PLANIMETRY
Drawing labels, details, and other text information extracted from the CAD file (Translated from Spanish):
box, ss.hh., exhibition, testers, deposit, office, kitchen, attention, washing, ss.hh. males, ss.hh.damas, maneuvering area, main entrance, food court, parking, amusement park, public events area, department stores, general store, cafeteria, multipurpose stores, taxi, carts, boxes, hypermarket, packaging, meat area, fish, chicken, meat, ss.hh.varones, pigeonholes, meat refrigerator, chicken refrigerator, fish refrigerator, fruit refrigerator, vegetable refrigerator, cold meats, frozen, fruits, vegetables, fruits and vegetables, bakery area, preparation, rest, pastry area, warehouse, baking, administration, monitoring, secretary, wait, management, accounting, ss.hh.- d, ss.hh.- v, hall, income , logistics office, general manager, human resources, elevator, cleaning room, mounts cargo, foyer, ticket office, accounting, subernirs, machine room, snack – sweets, control, ss.hh. ladies, booth
Raw text data extracted from CAD file:
| Language | Spanish |
| Drawing Type | Block |
| Category | Retail |
| Additional Screenshots |
 |
| File Type | dwg |
| Materials | Other |
| Measurement Units | Metric |
| Footprint Area | |
| Building Features | Garden / Park, Deck / Patio, Elevator, Parking |
| Tags | autocad, block, commercial, complex, DWG, mall, market, planimetry, schematic, shopping, supermarket, trade |








