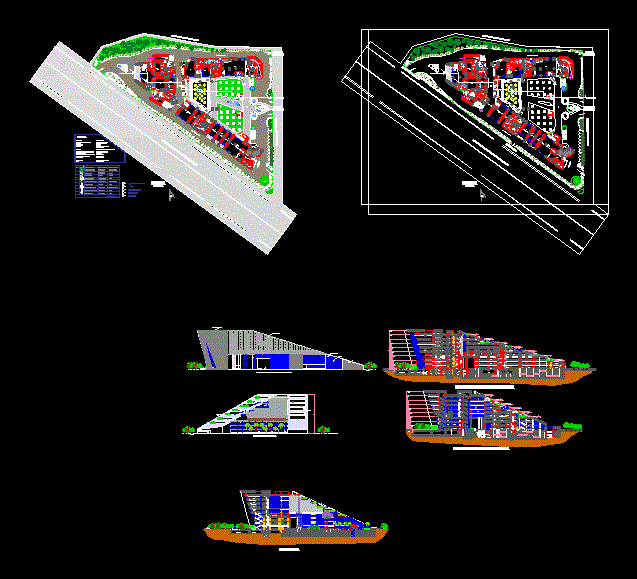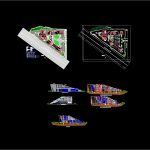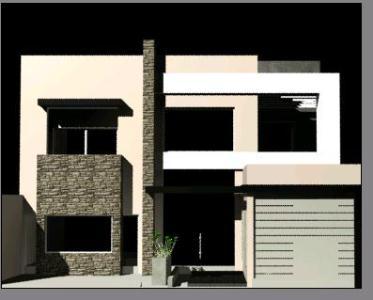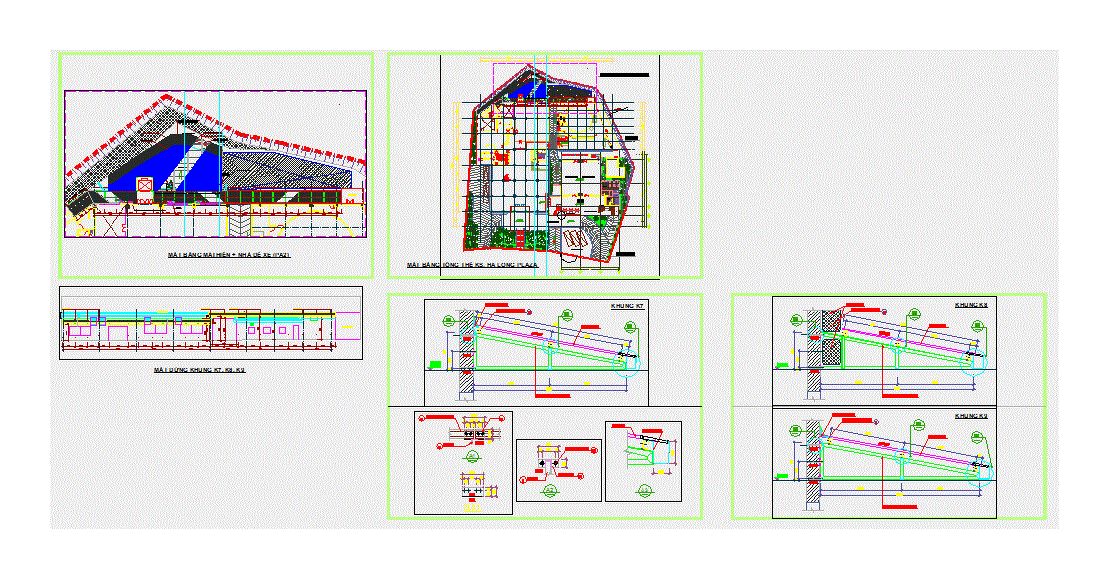Commercial Complex DWG Full Project for AutoCAD

A commercial complex project with detailed drawing. drawing contained: detailed site plan – master plan – elevations – sections fully rendered presentation drawing…
Drawing labels, details, and other text information extracted from the CAD file:
escalator, conference, soft water storage, raw water storage, pump room, staff room, boiler’s room, dg room, basement parking, plinth, first floor, second floor, third floor, fourth floor, fifth floor, sixth floor, seventh floor, terrace floor, wall with rcc finish, terraces, hyper-shop, store, d u c t, kitchen, open dining on terrace, machine room, lobby, coffee shop, cleaning staff room, terrace, soft water tank, domestic water tank, office, shop, washing, cold store, computer room, meeting room, g a r b a g e d u c t, machine room, f.h.c, reception, raw water tank, chiller’s room, pit, bottle brush, callistemon lanceolatus, delonix regia, cassia fistula, accent, gulmohar, amaltas, s.no., alstonia scholaris, ailanthus excelsa, scientific name, symbol, reason for planting, boundary planting, saptaparni, maha neem, common name, spathodia campanulata, fountain tree, champa, plumeria rubra, exotic, areca palm, dypsis lutescens, foxtail palm, wodyetia bifurcate
Raw text data extracted from CAD file:
| Language | English |
| Drawing Type | Full Project |
| Category | Retail |
| Additional Screenshots |
 |
| File Type | dwg |
| Materials | Aluminum, Concrete, Other |
| Measurement Units | Metric |
| Footprint Area | |
| Building Features | Garden / Park, Pool, Escalator, Parking |
| Tags | autocad, commercial, complex, contained, detailed, drawing, DWG, full, mall, market, Project, shopping, site, supermarket, trade |








