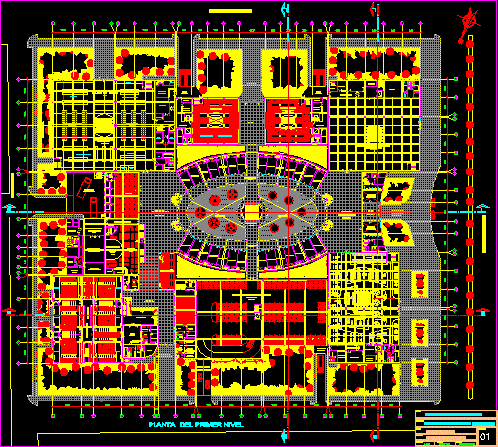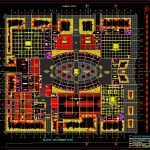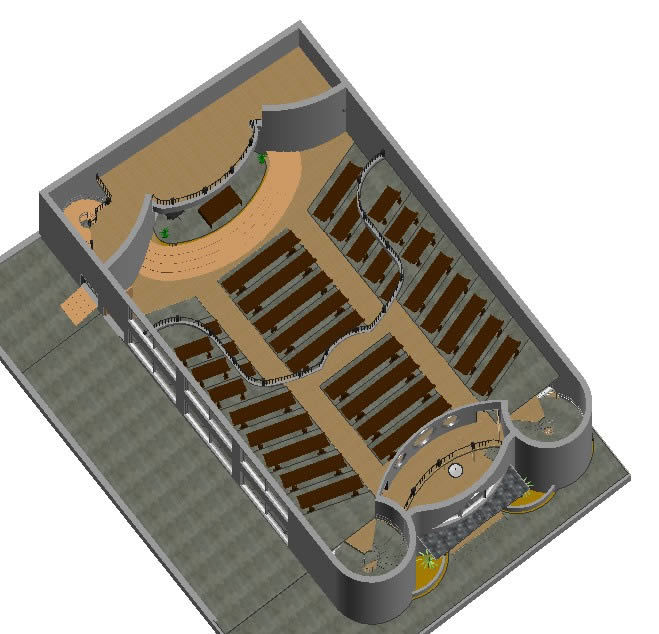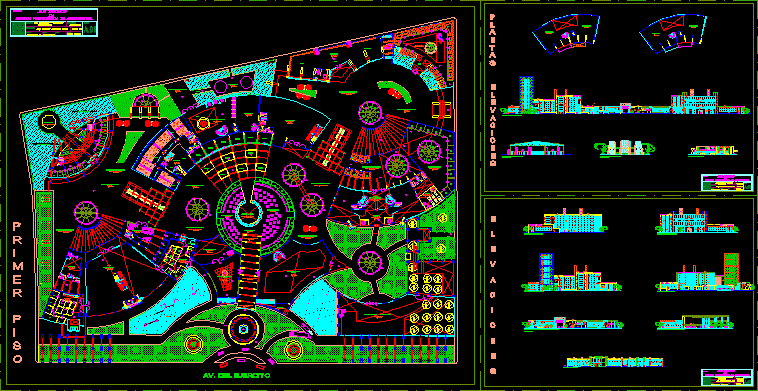Commercial Complex DWG Section for AutoCAD

Commercial Complex – Plants – Sections
Drawing labels, details, and other text information extracted from the CAD file (Translated from Spanish):
local street, av. the Incas, control, loading area, and discharge, registration of, merchandise, deposit, extinguishers, deposit of, ss. H H. women, ss. H H. men, cleaning, s. h. m., room, monitoring, refrigerator, chamber, antechamber, forklift, sum, service, first level, union avenue, access, main, hall, ripley stores, administration, plaza, franchising, meals, supermarket, first level, secondary , multiplexes, access to, parking, first level plant, machines, employees, lunchroom, maintenance, workshop, pumps, general, loading yard, and dump, garbage, yard, sub station, electric, maneuvers, yard of, box office, ticket office, office, multiple, administrator, office of, agency, bank, download, loading and, area of, wiliam fernandez vasquez, plant first level, plane :, scale:, student:, date:, sheet:, arq montjoy ortega, arq. lopez galvez, chair, c o m p l e c o m e r c i a l, f.i.c. a. architecture -, subject:, faculty:, workshop ix, s. h. h., carts, box, playground, recreational, saga falabella stores, liquor, attention, bar, track, dance, area, tables, ss. hh., discotheque, hardware, trade, room, relations, police, public, post, meetings, games, electronic, exit, emergency, service hall, hall, distribution, circulation, concessions, bookstore, footwear, world, young, cosmetics, perfumes, children’s clothing, baby clothes, fashions tops, dressers, clothes sports, boxes, meat, fish and seafood area, fruit and vegetable area, dairy and sausages, bakery, groceries, liquor store, toys, mattresses, opportunities, suitcases, household, carpets, rolled, kitchen, our, home, bags, furniture, sections, cross section d – d, elevations, cabins, projection, aisle, cross section c – c, longitudinal section b – b, longitudinal section a – a, ripley, shopping center, subway, bookstore, ace home center, nightclub, franchises, dining room, distribution hall, access hall, recreational games area, ripley stores, store, saga falabella stores, banking agency, exibic area ion products, varied, toy, tableware, cleaning utensils, drugstore, sound, retail, electronics, watches, cell phones, appliances, appliances, accessories, sports, computers, third level, stores fallabela saga, third level plant, third level, ss. H H. m, plant third level, ss. H H. h, security, billiards, bowling, tracks, appliances, warehouse, second level plant, ripley store, second level, second level, second level plant, saga fallabela store, second level level
Raw text data extracted from CAD file:
| Language | Spanish |
| Drawing Type | Section |
| Category | Retail |
| Additional Screenshots |
  |
| File Type | dwg |
| Materials | Other |
| Measurement Units | Metric |
| Footprint Area | |
| Building Features | Garden / Park, Deck / Patio, Parking |
| Tags | autocad, commercial, complex, DWG, mall, market, plants, section, sections, shopping, supermarket, trade |







