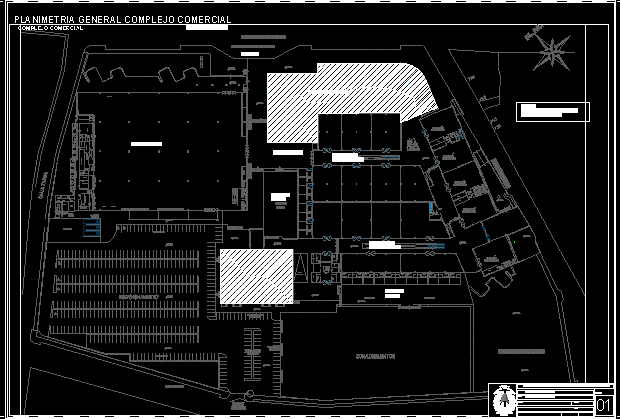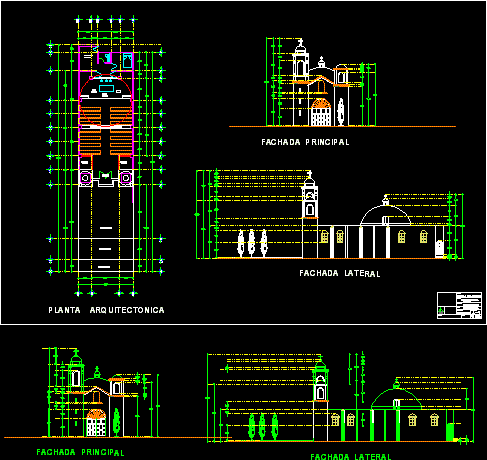Commercial Complex Planimetry DWG Block for AutoCAD

PLANIMETRY GENERAL OF THE COMPONENTS OF A COMPLEX BUSINESS
Drawing labels, details, and other text information extracted from the CAD file (Translated from Spanish):
self-service, flat, course :, teacher, subject, code, sheet :, date, student, scale, unjbg, group :, multipurpose stores: cuts and elevations, commercial complex, scale indicated, nm, foyer, deposit, area of tables, ss.hh males, locatory, lab. pasta, laboratory meats, frozen meats, camera meats, spielberg meats, meats, fish, ready meals, storage container, medium chamber, dairy chamber, frozen, camera, fruit chamber, ice, low chamber, prepar foods, cakes , sausages, flours, bakery, liquors, multiplexes, download, generator, substation, cartons, garbage, boards, reception, sshh, women, gentlemen, toilet, parking, amusement area, treasury, administration, topical, sourvenirs, kitchen, department stores, callle gregorio albarracion, calle suarez, av. miraflores, tacna street, management office, administrative office, accounting office, logistics office, financial advisory office, control and monitoring room, guardian office, image office, secretary, event area, vehicular income, accounting, ss. H H. ladies, ss. H H. males, box, ss.hh., general planimetria shopping complex, hypermarket, multipurpose stores, food stand, combo: -sector multipurpose shops -sector multiplexes, central square, income
Raw text data extracted from CAD file:
| Language | Spanish |
| Drawing Type | Block |
| Category | Retail |
| Additional Screenshots |
 |
| File Type | dwg |
| Materials | Other |
| Measurement Units | Metric |
| Footprint Area | |
| Building Features | Garden / Park, Parking |
| Tags | autocad, block, business, commercial, complex, components, DWG, general, mall, market, planimetry, shopping, supermarket, trade |








