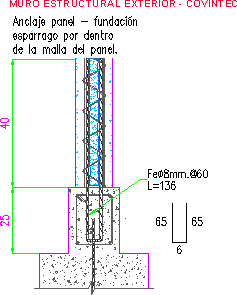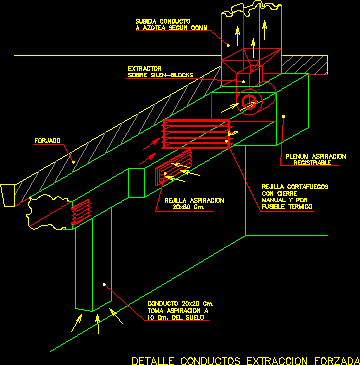Commercial Construction Details With Steel Structure DWG Full Project for AutoCAD

The whole project has plans of commercial and structural plans of the following levels to lower many construction details within the project.
Drawing labels, details, and other text information extracted from the CAD file (Translated from Spanish):
mezzanine floor plan, roof slab plant, double height vacuum, General notes, dimensions are those that are required as a minimum, precautions should be taken, the slump will be maximum., check dimensions on architectural plans, dimensions in centimeters in details in meters in plants, on site., poor concrete in kg kg, wall notes, at least from the firm ground level., foundation notes, the foundation will settle on healthy ground a depth of cm, coatings on elements that are in contact with the, the structural elements, since such, reinforcing steel except for structural grade, maximum unless you use pumping for your in, concrete with a maximum aggregate of a slump, load capacity considered on the ground, which should be, annealing., maximum ration of m., conventional symbols, the walls having a height of m. greater will have an intermediate dala, of the level will carry castles type in crosses headers a, will be filling will be made once the slab has been stripped, the walls indicated in architectural plans not indicated in planes, all the walls indicated will be of load would be constructed with red wall, raltes., high strength steel in ptr profiles with a yield strength of, structural steel plate laminated profiles:, minimum creep, tension of, arc welding electrodes for mild steel., with a minimum creep limit of, before proceeding to the manufacture of the, the armor will be made on a bench keeping distances by, all the screws will be standard quality unless indicated otherwise, the coated electrodes for arc welding will adjust the series, work plans must be drawn up., for larger gages, for anchoring cords joints of smaller caliber pieces, high-strength steel in longitudinal sections of bent sheet of, structural steel in angle profiles with a limit of, welds dimensions of profiles in centimeters unless otherwise indicated., with creep limit breaking effort, notes of metal structure, castle, loading wall, shaft of lock, necessary on site to ensure that, lic. jorge rojo lugo, castle, column, cms., column, series, column, distribution of stirrups, in castles columns, penetration in, n.t.f., foundation, cms., long var. in plan, lock, concrete with a maximum aggregate of a slump, General notes, dimensions in centimeters, precautions should be taken, check dimensions on architectural plans, the slump will be maximum., dimensions are those that are required as a minimum, the structural elements, since such, reinforcing steel except for structural grade, maximum unless you use pumping for your in, necessary on site to ensure that, crossbar, lock, crossbar, crossbar, lock, lock, crossbar, lock, lock, shoe, n.t.f.
Raw text data extracted from CAD file:
| Language | Spanish |
| Drawing Type | Full Project |
| Category | Construction Details & Systems |
| Additional Screenshots |
 |
| File Type | dwg |
| Materials | Concrete, Steel, Other |
| Measurement Units | |
| Footprint Area | |
| Building Features | |
| Tags | autocad, commercial, construction, construction details, details, DWG, full, levels, plans, Project, stahlrahmen, stahlträger, steel, steel beam, steel frame, steel structure, structural, structure, structure en acier |








