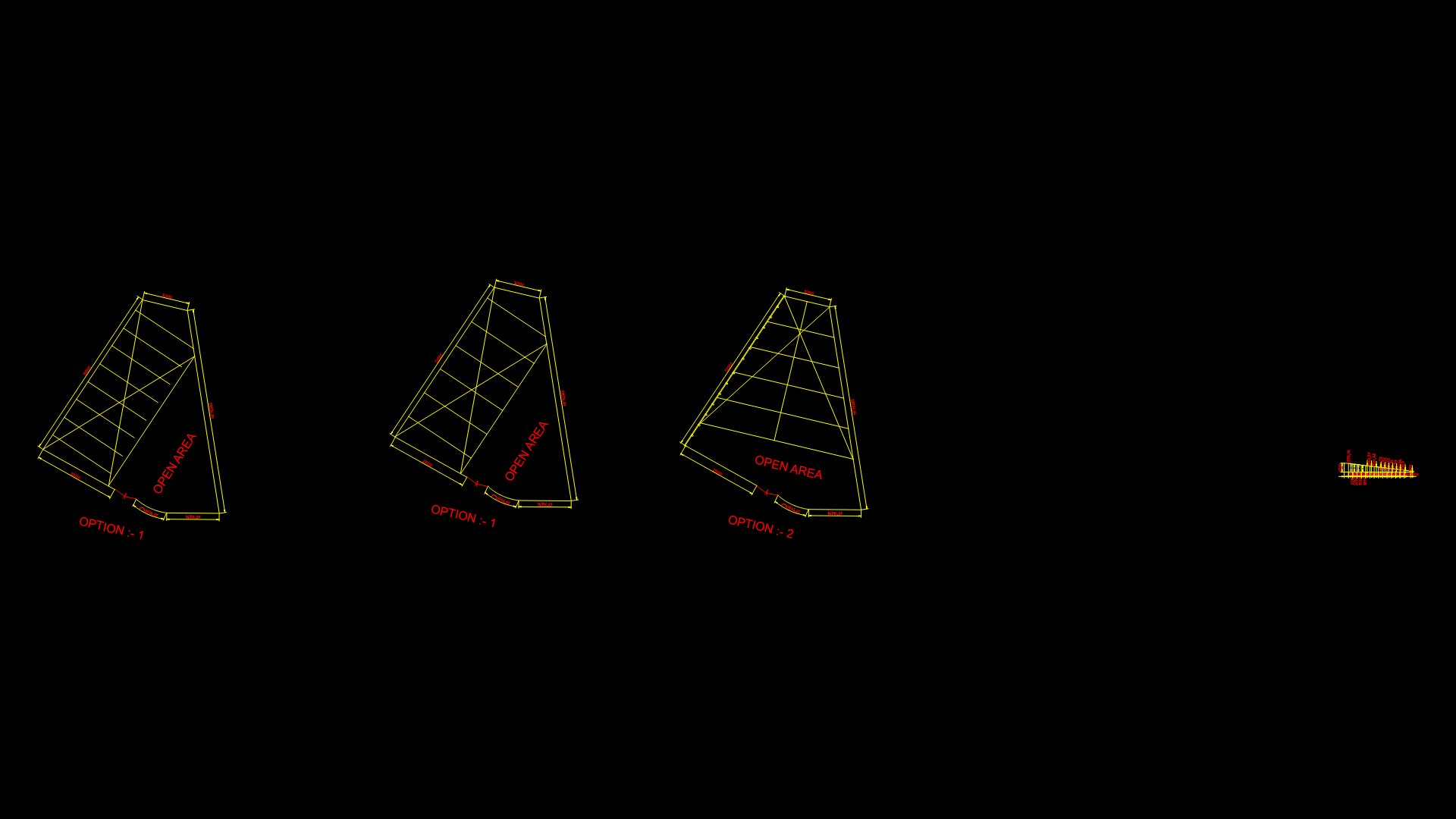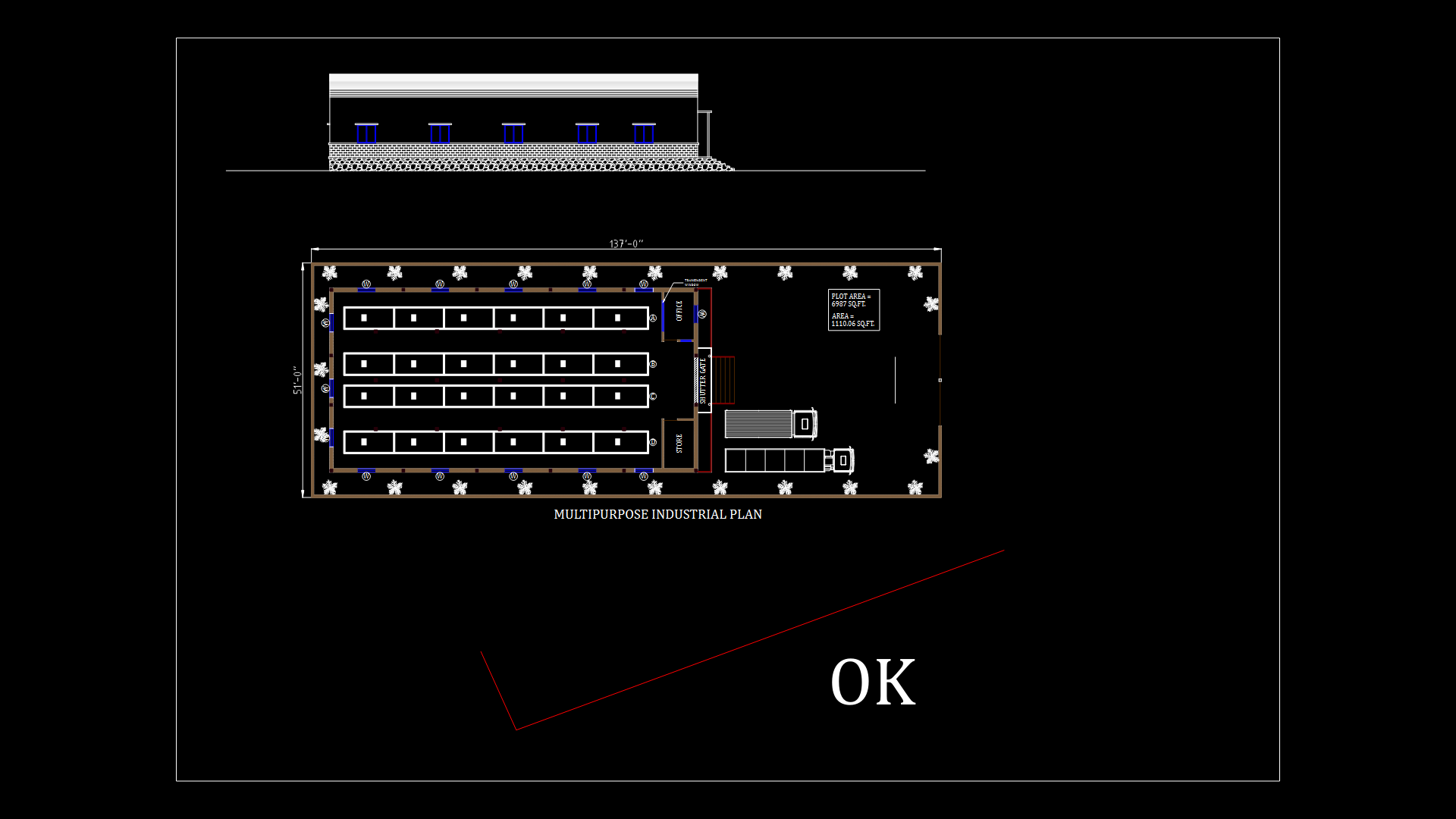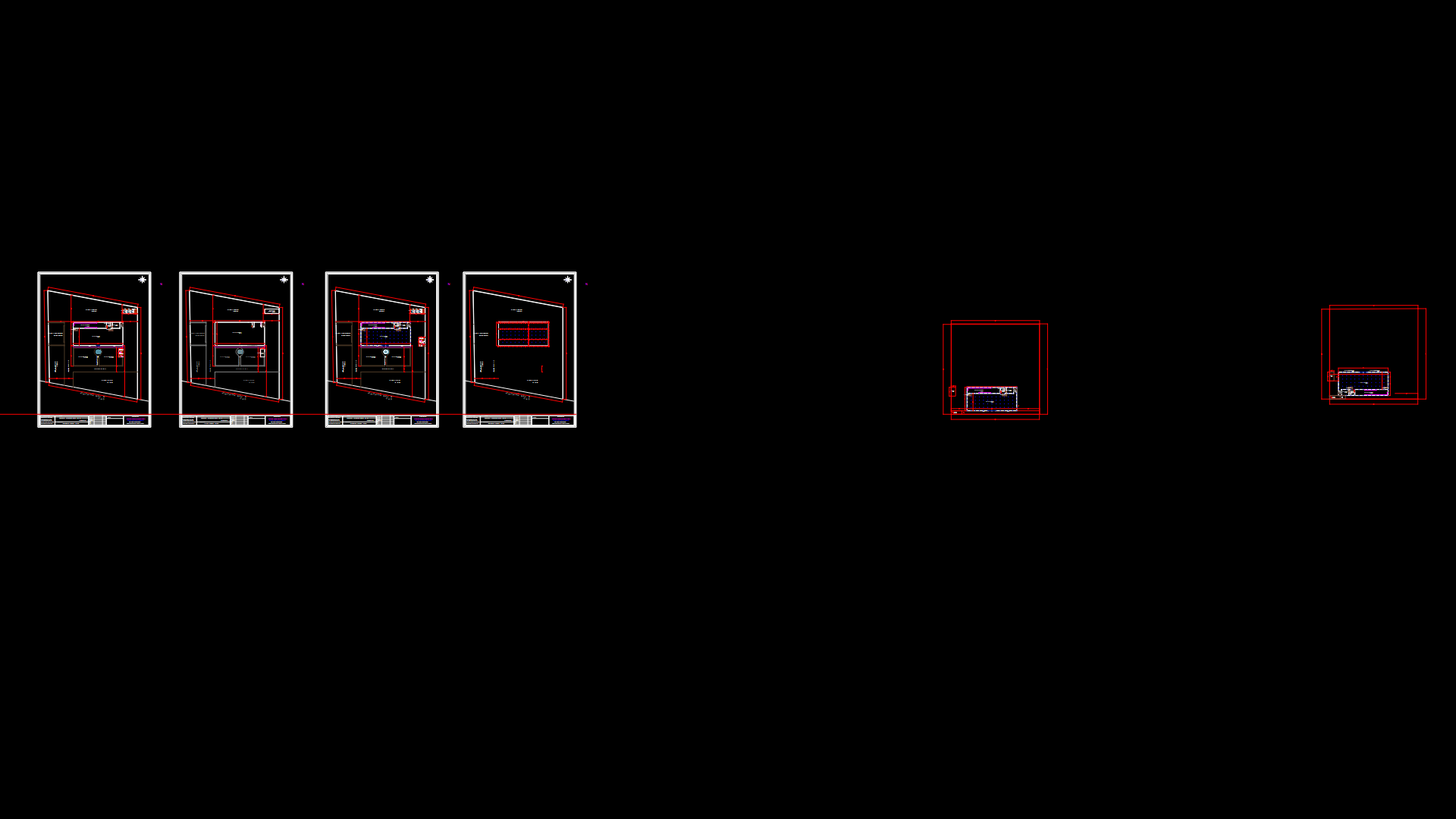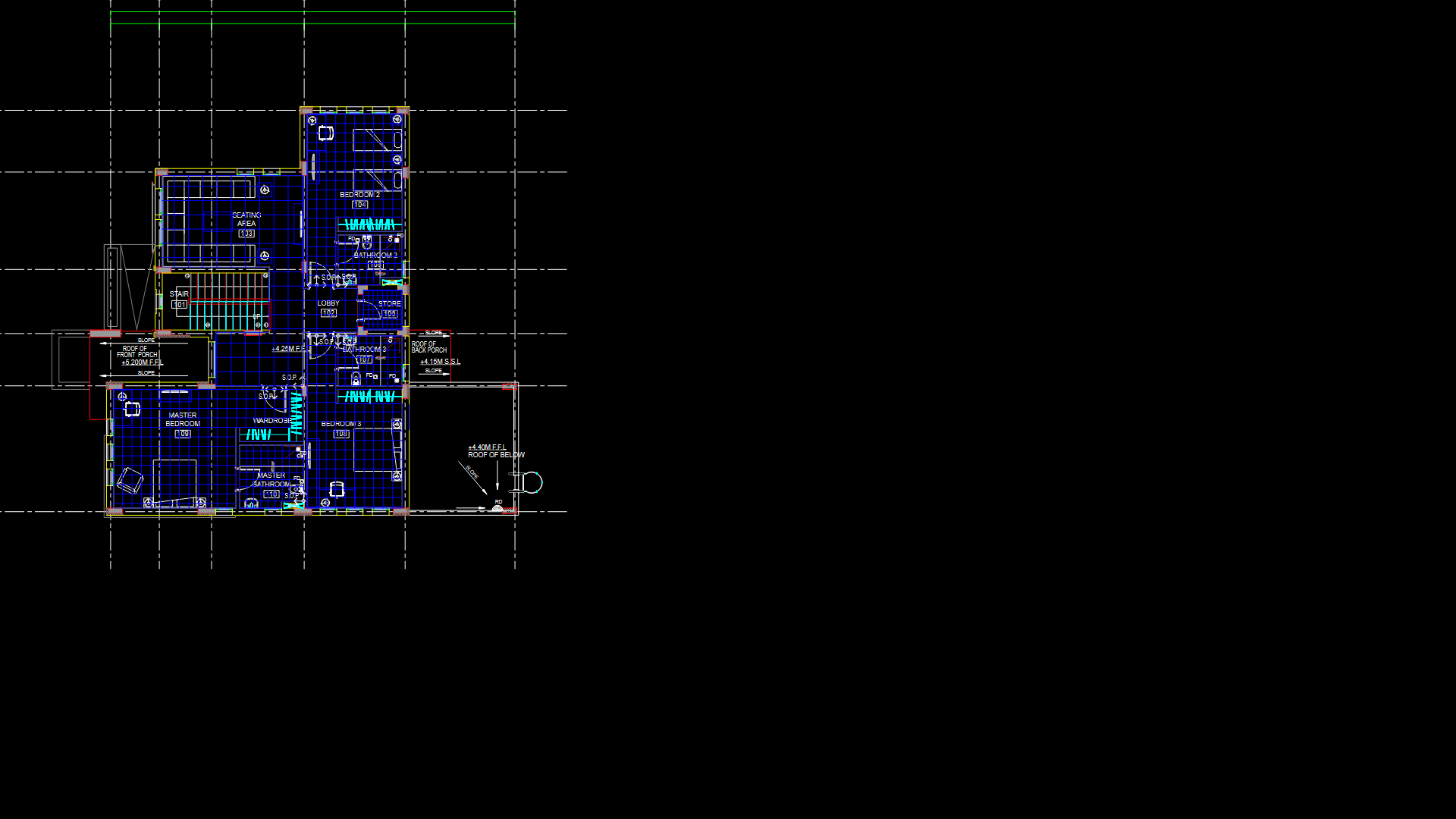Commercial curtain Wall Elevation Types with Mullion Assembly Details
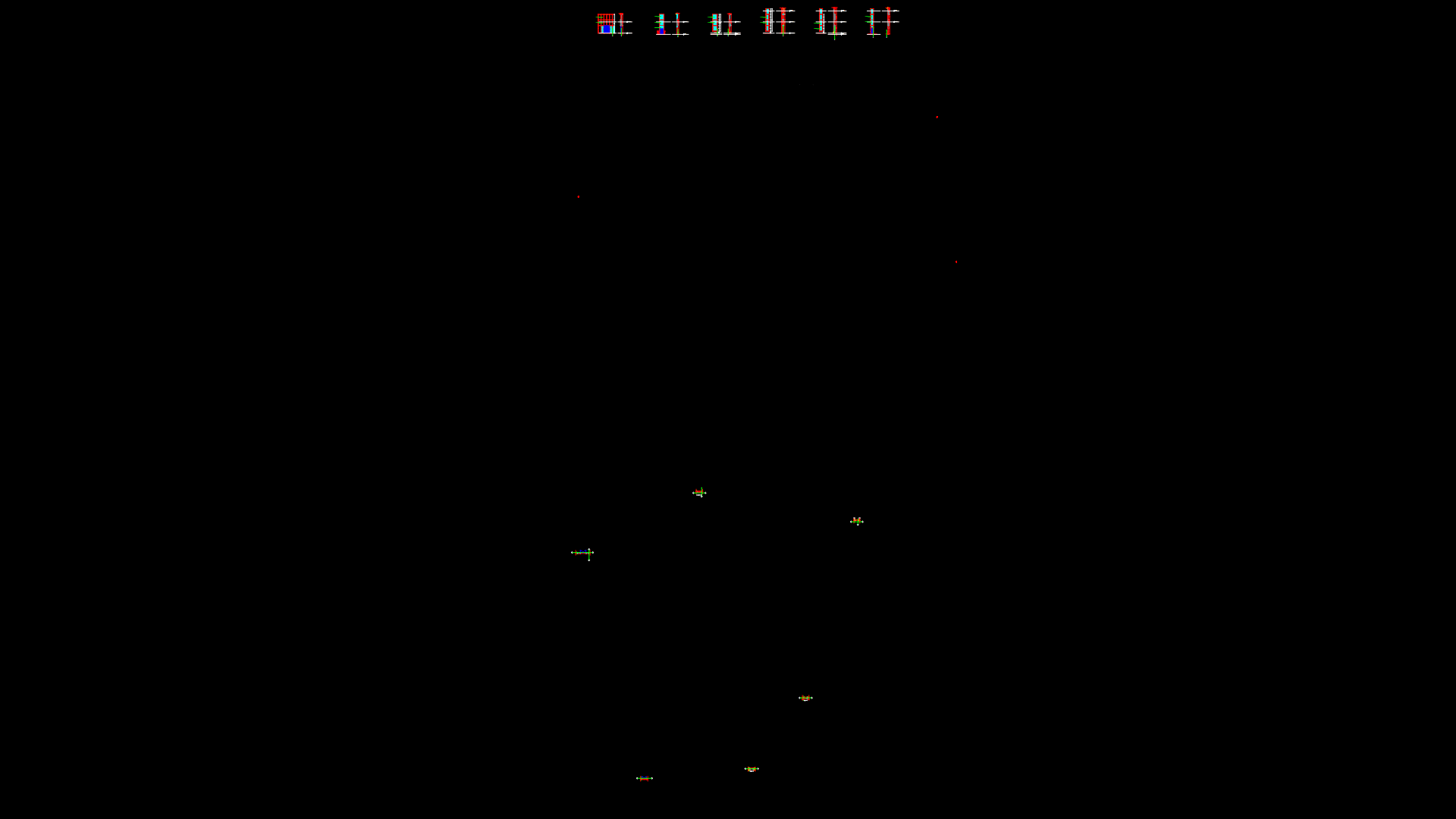
This elevation drawing depicts multiple curtain wall system configurations for a call center building, showing six primary facade types with corresponding mullion details. The system features clear glass and spandrel panel components with rectangular mullion profiles. The elevation indicates a ground floor (FFL at EL 100.000) and first floor (FFL at EL 104.000) configuration with a roof height at EL 107.900, representing a 7.9m total building height. Structural details include left-end, mid, and right-end mullion profiles with integrated storefront door assemblies. The curtain wall employs two glass specifications (Type A and Type B) with varying transparency properties, likely for thermal and solar control. The drawing follows standard metric dimensions with the finished pavement level (FPL) set at EL 99.550, creating a 450mm step up to the interior floor level. The mullion system is designed to accommodate both fixed and operable components, with particular attention to joint detailing at panel intersections.
| Language | Arabic |
| Drawing Type | Elevation |
| Category | Commercial |
| Additional Screenshots |
 |
| File Type | dwg |
| Materials | Aluminum, Glass, Steel |
| Measurement Units | Metric |
| Footprint Area | 1000 - 2499 m² (10763.9 - 26899.0 ft²) |
| Building Features | |
| Tags | commercial facade, curtain wall, glass panel system, glazing details, mullion assembly, spandrel panels, storefront |

