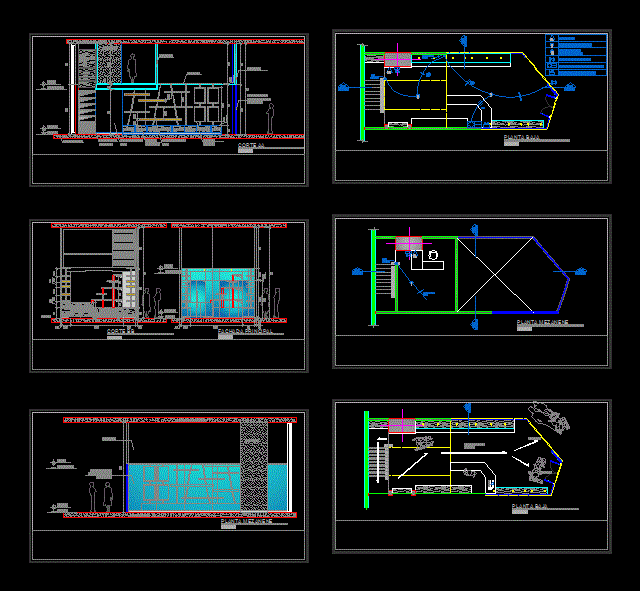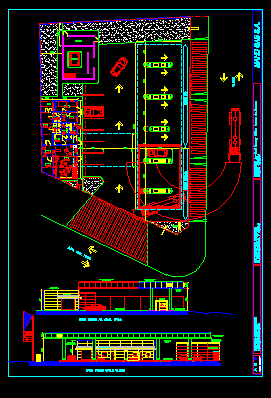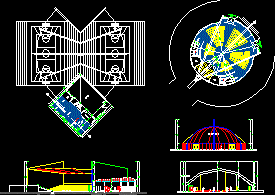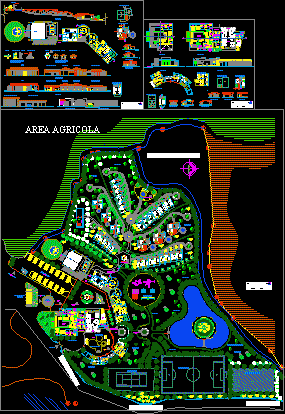Commercial DWG Block for AutoCAD
ADVERTISEMENT

ADVERTISEMENT
Commercial space with modern and current image in a commercial center set in an airport transit airport or mall.
Drawing labels, details, and other text information extracted from the CAD file (Translated from Spanish):
specifications table steel beams., identification, quantity, length, width, height, weight, fire extinguisher, smoke detector, temperature detector, sound diffuser, fire control, emergency lights, mezzanine, mezanene plant, ground floor, grid, ventilation, aa cut, bb cut, aa cut, a-bb, side facade, main facade, cut bb, concrete, steel, or ‘equivalent, metal beam, connectors: bolts, length with head, esc :, steel detail, anchor detail, metal plate, recessed, bricks, lead, frieze, board, flush mounting.
Raw text data extracted from CAD file:
| Language | Spanish |
| Drawing Type | Block |
| Category | Retail |
| Additional Screenshots |
 |
| File Type | dwg |
| Materials | Concrete, Steel, Other |
| Measurement Units | Metric |
| Footprint Area | |
| Building Features | |
| Tags | airport, autocad, block, business, center, commercial, current, DWG, image, local, mall, market, modern, premises, set, shopping, space, supermarket, trade |








