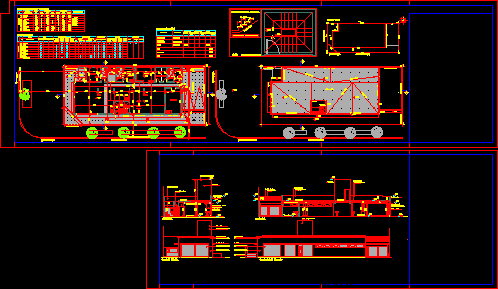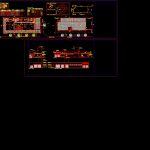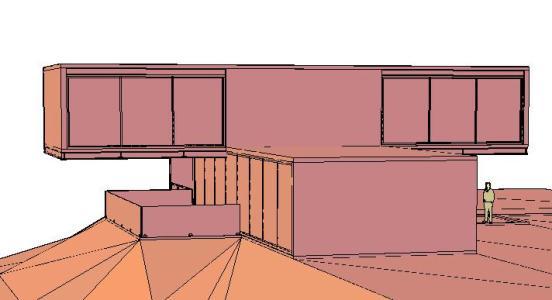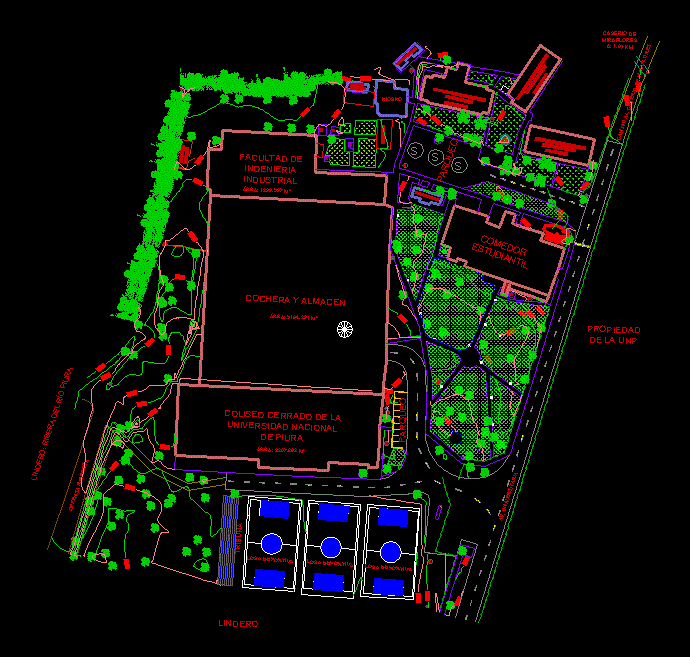Commercial DWG Block for AutoCAD

Commercial destined to retail butchers.
Drawing labels, details, and other text information extracted from the CAD file (Translated from Spanish):
parking, ground floor., lava, boots, cut aa., concrete tile., metal railing., ceramic floor., plaster type confine., accessible terrace., carpentry folded sheet., brick., suspended ceiling durlock., cut bb., colored plastic coating., concrete molding., front r. walsh., front joh. F. kenedy., em., lm., roof plant., kennedy street, rodolfo walsh street, accessible roof .., frozen, deposit, ca., cd., new work., designation, room sheet., local, bathroom , dressing, kitchen, private, floors., ceramic, thick, wood, carpet, under, revestim., interior, thick, thin, exterior, board, rasada, ceilings, paintings, latex with, applied., suspended., plaster, another, mad., durl., coating, height., walls, ceiling, exterior, enduido, fixer, silicone, carpentry, aluminum, sheet, wardrobe, chasinados, lighting and ventilation sheet, vestridor, ground floor, observations, area, lighting, ventilation, coef., nec., adop., sheet of surfaces., class of work., existing with, ground floor., cover, surfaces., background., existing without, new., total., of plot, free., built., to enumerate., to build., upper floor., semicub., pedada de ceramico., slab of hº aº, detail main staircase, plant.
Raw text data extracted from CAD file:
| Language | Spanish |
| Drawing Type | Block |
| Category | Retail |
| Additional Screenshots |
 |
| File Type | dwg |
| Materials | Aluminum, Concrete, Plastic, Wood, Other |
| Measurement Units | Metric |
| Footprint Area | |
| Building Features | Garden / Park, Parking |
| Tags | autocad, block, commercial, DWG, mall, market, retail, shopping, supermarket, trade |








