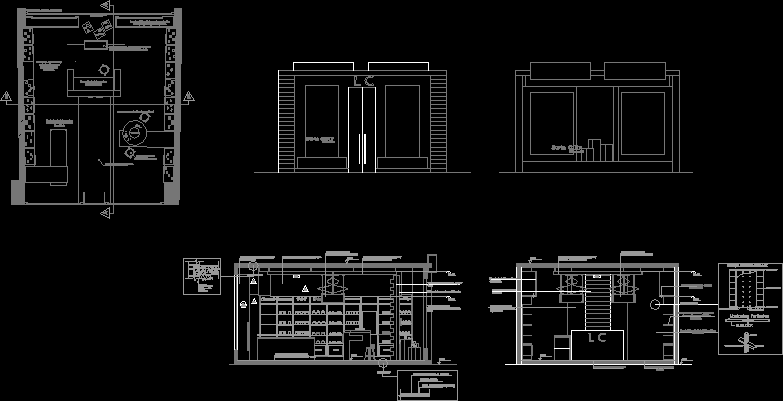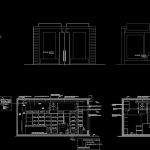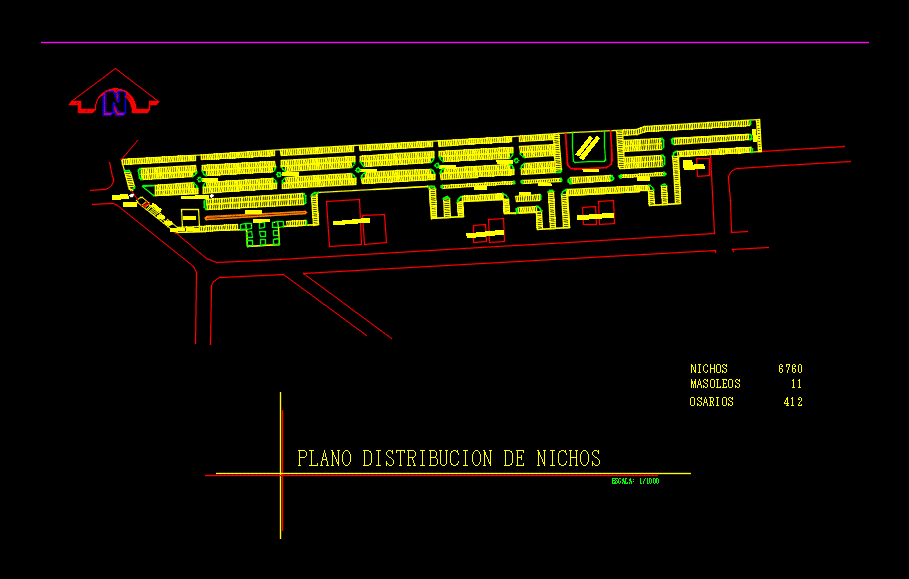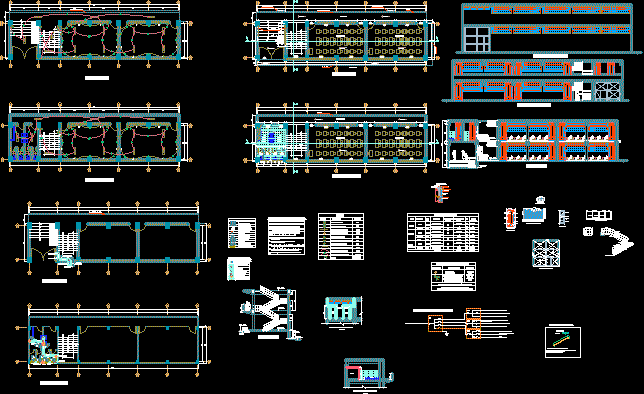Commercial DWG Detail for AutoCAD

Local Comercial.Perfumeria.Planta.Cortes.Fachadas and construction details
Drawing labels, details, and other text information extracted from the CAD file (Translated from Spanish):
jet black porcelain, micro-textured cement. marble effect, chromed steel and black leather banquettes, agglomerate counter and black melamine with frosted glass, agglomerate counter and black melamine, divider. support of agglomerate and black melamine with sides in frosted glass, laminated glass, aluminum carpentry. black color, shelves. agglomerate and white melamine with frosted glass shelves, suspended ceiling of agglomerate and melamine. metal braces, durlock plate. latex paint black color., entrance door. Frosted glass smoke gray color, floor: cement microalisado marble effect. walkway: black porcelain, divider: agglomerate with melamine, wall glass. Durlock. latex paint white color, cement microalisado marble effect, walkway.porcelanato black color, counter, detail floor, detail ceiling, compacted filling, microcement smoothing, subfloor, durlock, vertical uprights, upper floor, vertical upright, divider durlock, self-tapping screw, durlock plate, bottom plate, profile c, profile u, partition detail
Raw text data extracted from CAD file:
| Language | Spanish |
| Drawing Type | Detail |
| Category | Retail |
| Additional Screenshots |
 |
| File Type | dwg |
| Materials | Aluminum, Glass, Steel, Other |
| Measurement Units | Metric |
| Footprint Area | |
| Building Features | |
| Tags | agency, autocad, boutique, commercial, construction, DETAIL, details, DWG, Kiosk, local, Pharmacy, Shop |








