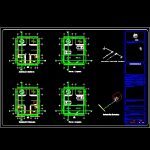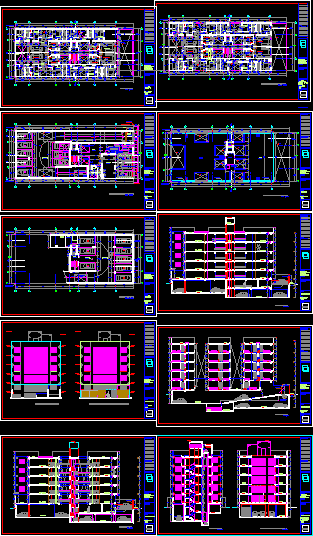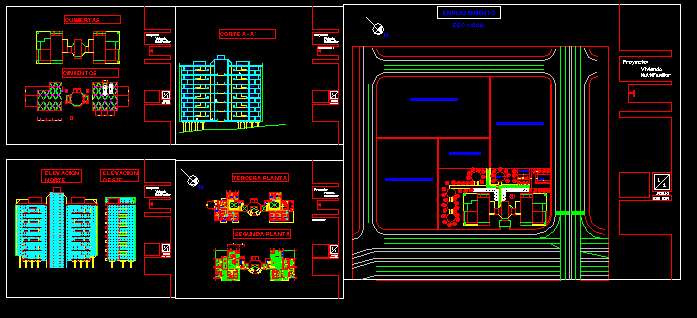Commercial DWG Full Project for AutoCAD

Project 2 commercial parking and possible growth; located on main street; courts; facade; electrical installations; health; hydraulic; finishes; box areas.
Drawing labels, details, and other text information extracted from the CAD file (Translated from Spanish):
isometric sanitary, sink, boat cespol, sink, isometric sanitary installation, sink, water pipe, submersible pump, meters, of :, sheet :, location :, scale :, plane :, date :, dro :, record dro, dimension ., owner:, commercial premises, table of areas, general notes, copy stamp for work, stamp of authorization, surface of the property :, discovered area., sketch of location, north, area to build ground floor, total area to be built ., bathroom, parapet, local, vehicular entrance, parking, x – x ‘court, cut and – and’, sidewalk, architectural floor, vehicular access, front facade, joint plant, sanitary installation, hydraulic installation, cistern, electrical installation , plafon, symbology, output to spot., simple switch., simple contact., arcant incandecente interior., arborente incandecente exterior., physical earth., distribution board., general board., location, total, watts, plant finishes , floor, to. initial, a. intermediate, a. concrete to level. b. fine brushed. c. lightweight, a. final., walls, i. block wall ii. red annealing wall., a. flattened fine cement-lime-sand. b.sellador of walls. c. plastered, soffits, a. flattened fine cement-lime-sand. b. peeled c. finished in plaster, doors, material, i. natural woods. ii. stratified woods. iii. laminates. iv. lacquered v.acero. saw. electrostatic aluminum., final finish, lock, symbolism, iii, vii. tempered glass., cancelería., i.acero. ii.aluminio., a. white color b. natural color. c. lacquered sanding, glasses, cancels
Raw text data extracted from CAD file:
| Language | Spanish |
| Drawing Type | Full Project |
| Category | Condominium |
| Additional Screenshots |
 |
| File Type | dwg |
| Materials | Aluminum, Concrete, Glass, Wood, Other |
| Measurement Units | Metric |
| Footprint Area | |
| Building Features | Garden / Park, Parking |
| Tags | apartment, autocad, building, commercial, condo, courts, DWG, eigenverantwortung, electrical, facade, Family, full, group home, growth, grup, local, located, main, mehrfamilien, multi, multifamily housing, ownership, parking, partnerschaft, partnership, Project, street, trade |








