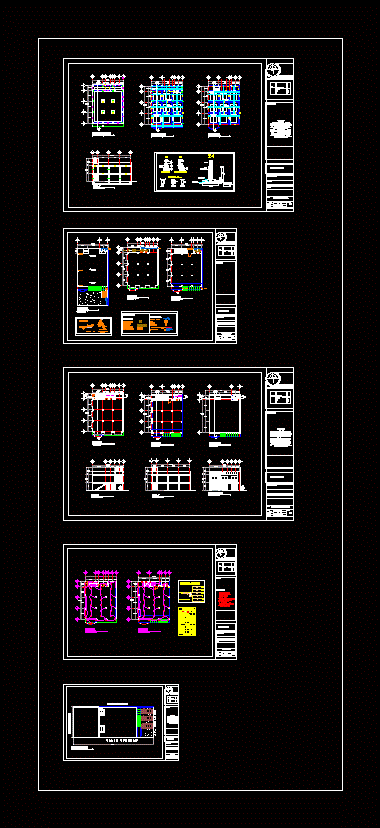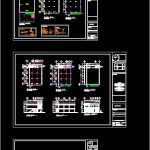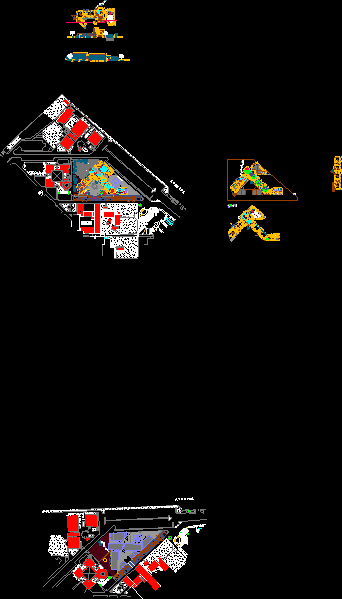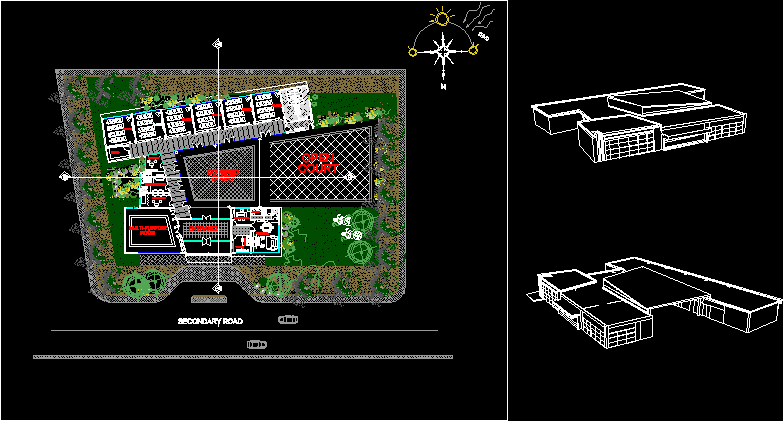Commercial DWG Plan for AutoCAD

INCLUDES; SET OF PLANS: STRUCTURAL ARCHITECTURAL; ELECTRICAL PLUMBING and ELECTRICAL AND SANITARIE INSTALLATIONS.
Drawing labels, details, and other text information extracted from the CAD file (Translated from Spanish):
high floor, bathroom h, bathroom m, roof plant, dome, cote b-b ‘, cote a-a’, main facade, ground floor, interior foundations, foundation of adjoining, masonry foundation with stone brazier. seated with lime-sand-cement mortar, reinforced concrete chain, reinforced concrete castle, castles and chains detail, reinforced concrete block, concrete template, die, column, meters, dimensions, scale, accessory, street loneliness, av . Miguel Hidalgo, Calle Melchor ocampo, exterior, pipe, albanal, interior, detail of connection, pump, going to drain line, washbasin, npt, load table., total watts, circuit no., single line diagram., total of wats, simple switch, simple contact, incandescent arborante, incandescent lamp, power supply of the cia. of light, pipe on floor, pipe on wall or slab, distribution board, interrupter of general blade, meter of the cia. of light, plant of set, Maria Dolores flowers, detail, s.c.f, b.a.n. p.v.c., b.a.p. pvc, low pluvial water, cistern, pump, heater, water tank, hydraulic, domiciliary outlet, low black water, hot distribution line, air jugs, cold, jr, tinaco, sanitary, desarenador, sanitary registry, simbología :, is connected to municipal drainage, bcf, foundation plant, mezzanine slab, both directions., roof slab
Raw text data extracted from CAD file:
| Language | Spanish |
| Drawing Type | Plan |
| Category | Retail |
| Additional Screenshots |
 |
| File Type | dwg |
| Materials | Concrete, Masonry, Other |
| Measurement Units | Metric |
| Footprint Area | |
| Building Features | |
| Tags | agency, architectural, autocad, boutique, commercial, DWG, electrical, includes, installations, Kiosk, Pharmacy, plan, plans, plumbing, set, Shop, structural |







