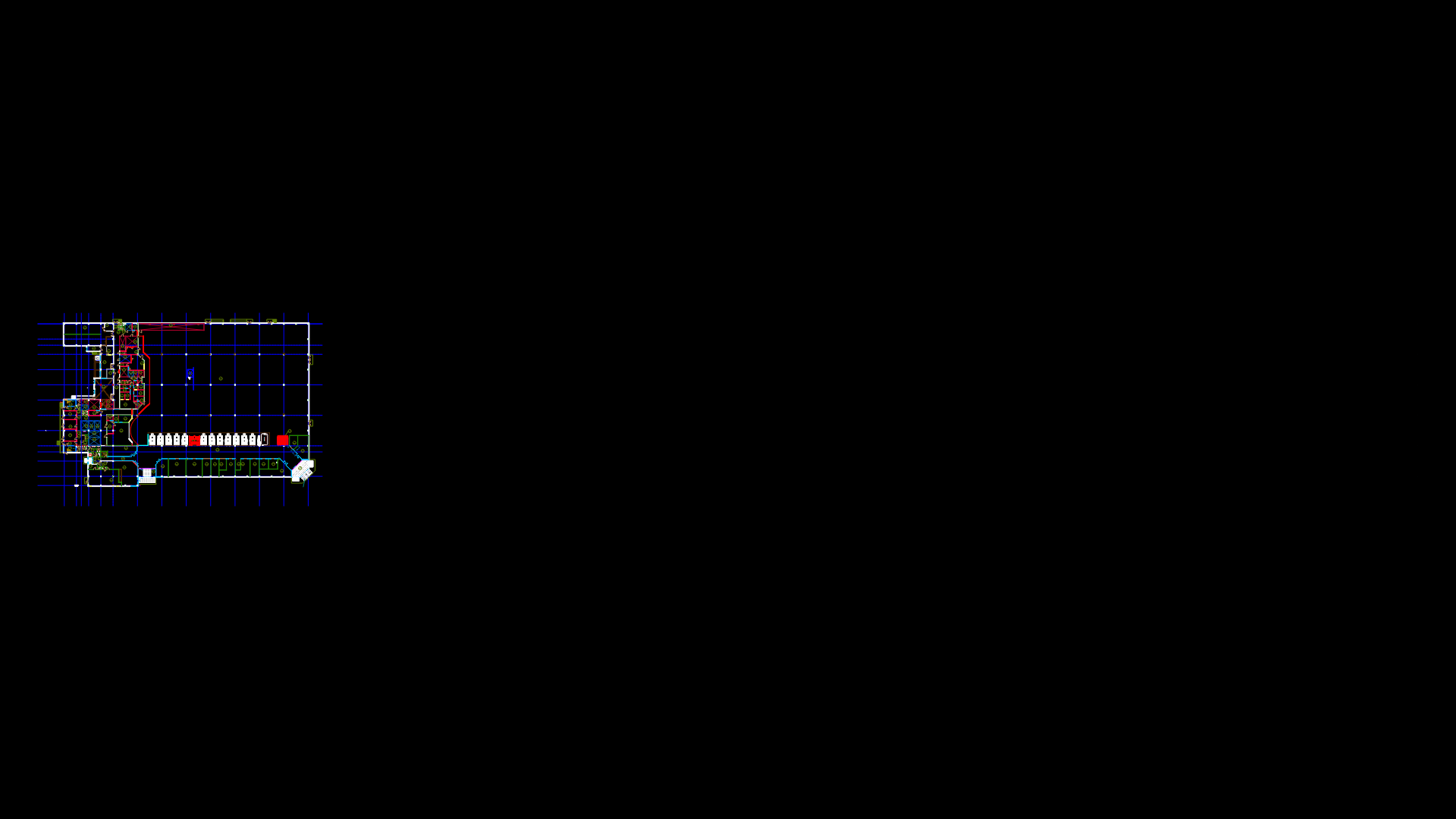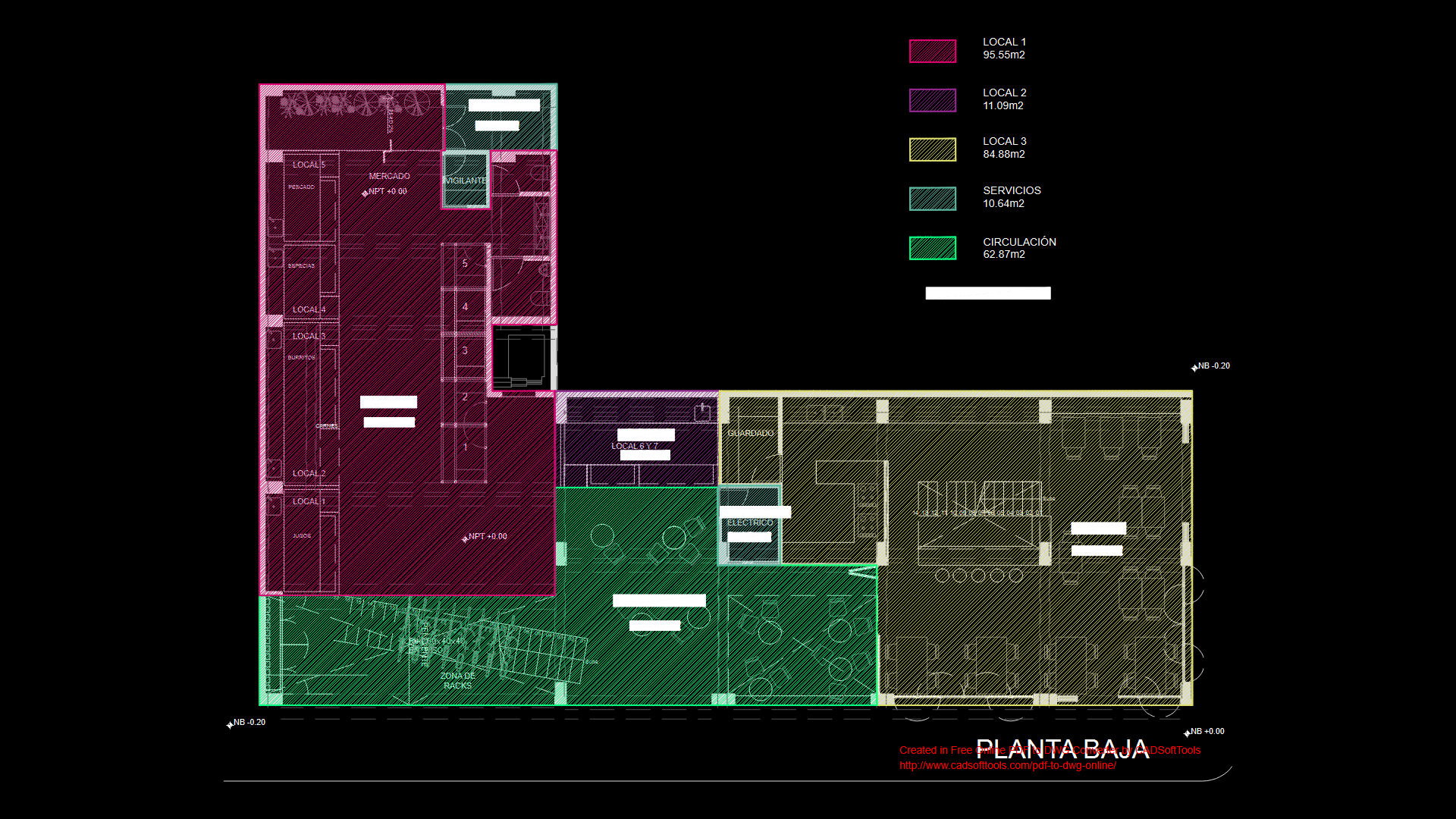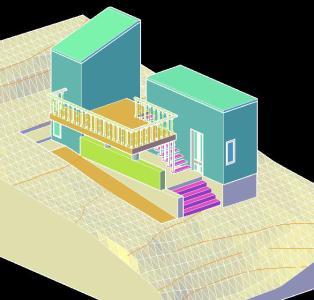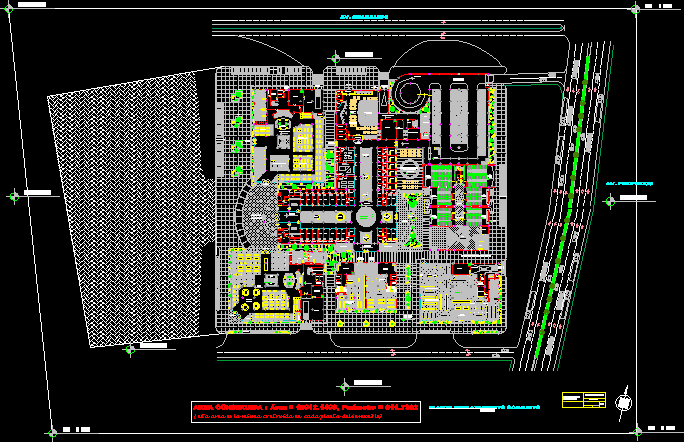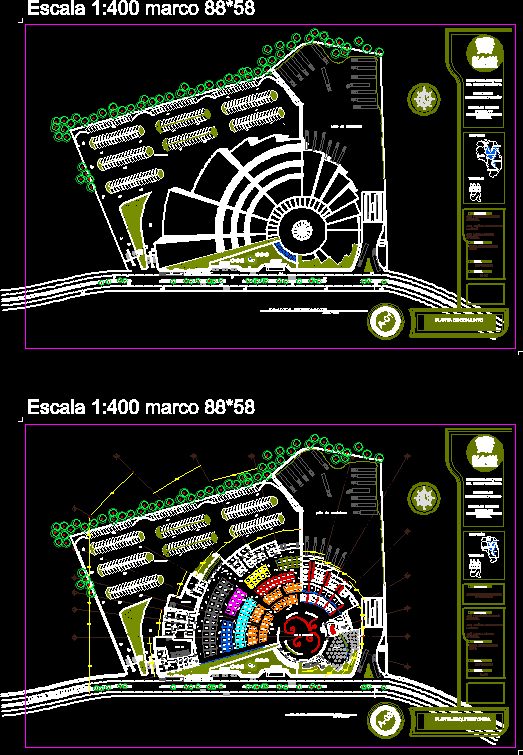Commercial Galleries DWG Detail for AutoCAD
ADVERTISEMENT
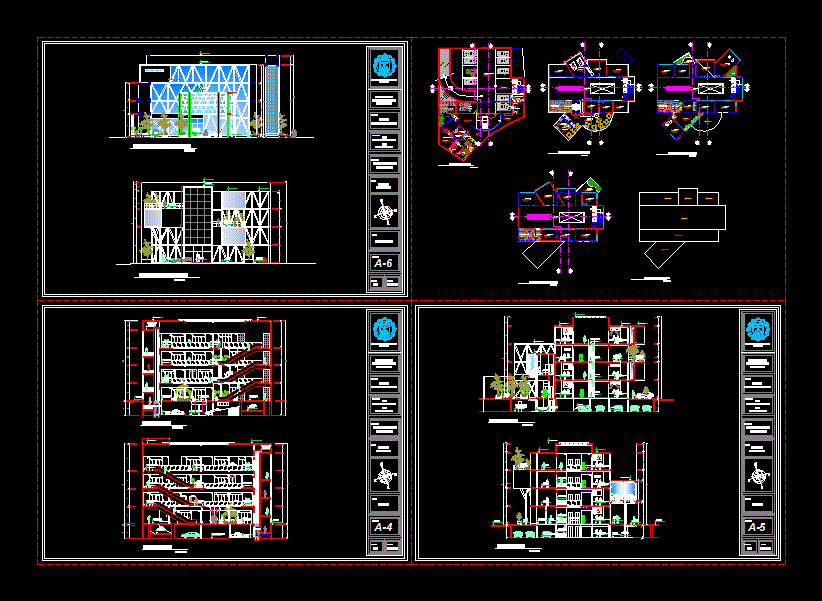
ADVERTISEMENT
COMMERCIAL GALLERIES, terrace gardens – stands selling clothing, footwear, games area, in addition to parking area; administration – Ground – cuts – Details – dimensions – specification
Drawing labels, details, and other text information extracted from the CAD file (Translated from Spanish):
law, year, national university of piura, faculty of architecture and urbanism, course:, architectural design vi, chair :, subject :, student:, center of coventions, film:, scale:, date:, plane :, first level floor , elevations, shopping arcade, sidewalk, receipt, lobby, elevator, elevator room, cuts, blue jeans, girls, sbhs hits, store, staircase, garden terrace, parking, polished concrete floor, administration, plants
Raw text data extracted from CAD file:
| Language | Spanish |
| Drawing Type | Detail |
| Category | Retail |
| Additional Screenshots |
|
| File Type | dwg |
| Materials | Concrete, Other |
| Measurement Units | Metric |
| Footprint Area | |
| Building Features | Garden / Park, Deck / Patio, Elevator, Parking |
| Tags | area, autocad, commercial, DETAIL, DWG, games, gardens, mall, market, selling, shopping, stands, supermarket, terrace, trade |

