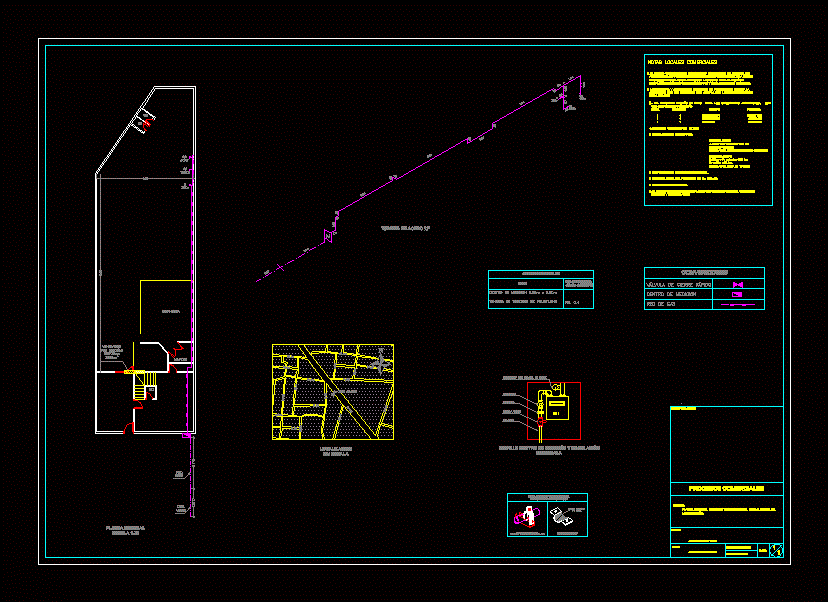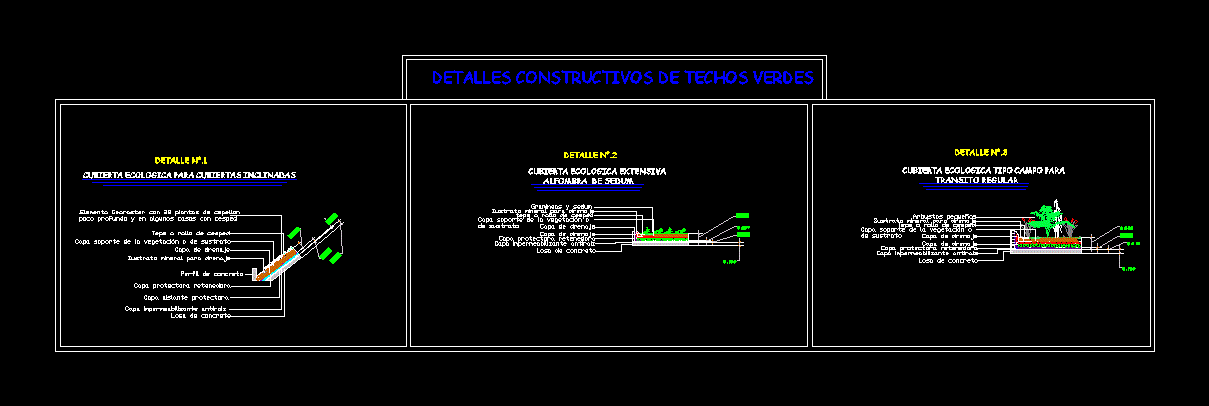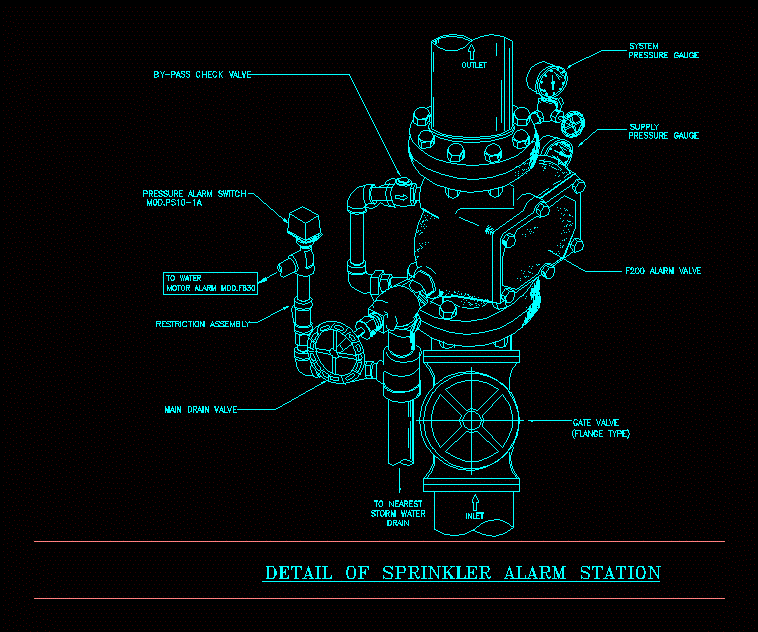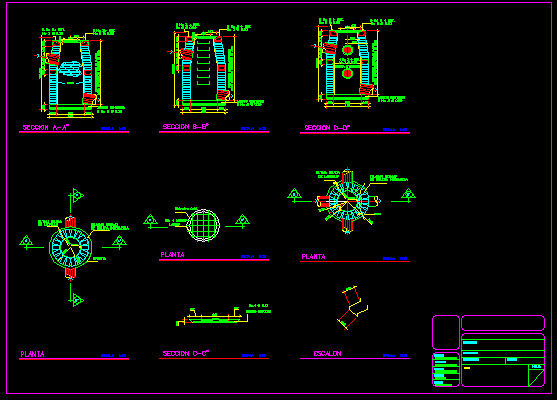Commercial Gas Installations DWG Detail for AutoCAD

This file shows the details that must be taken into account for gas for commercial use with pressure in two stages; according to the Colombian technical standards (NTC2505; NTC 3631)
Drawing labels, details, and other text information extracted from the CAD file (Translated from Spanish):
Date: february, Andrea cristina pungo, Monica maria gil c.c., In steel, shelving, warehouse, Lattice ventilation, Hard floor, green area, Space for stamps, Contains:, design:, drawing:, Date of march, Scale: indicated, flat, Insulating dielectric shirt, Support detail without scale fixing for tube perpendicular to profile ceno, Anchoring detail without scaling band support for pipe, Anchoring pipe supports for use in the installation, Quick release valve, Conventions, Measuring center, Gas network, Local business notes, The supervision operation of the gas distribution supply system shall comply with the ntc standard with the guides for the installation of gas networks of ee.pp.m with the current regulations. The metal fittings pipes will be protected against corrosion with a product that meets the requirements of ntc, The present design was made for the following with their respective powers local quantity equipment power burner kw burner kw torch kw meter: sensus mr regulation in two stages: first stage bar pr. Bar entrance pr. Exit regulator brian donking second stage bar pr. Bar entrance pr. Exit bar. Regulator or commercial stratum. Total demand for the kw project. Built building The builder will permanently leave the control center installed., Detail box, item, Fig. In de from eeppm, Measuring center, Laying of polyethylene pipes, Fig., Detail measurement center control without scale, General scale plant, Business processes, Plant outline location., Non-stop location, Andrea cristina pungo, Updated fc version, Measuring center, Point of consumption, Quick shut off valve, Pipe embedded in floor, Pipe embedded in wall, Conventions of izometrico plant, Pipe sight on wall, calculation memory, Isometric, Form for the inspection of internal facilities, plant, Isometric, scale, Local plant
Raw text data extracted from CAD file:
| Language | Spanish |
| Drawing Type | Detail |
| Category | Mechanical, Electrical & Plumbing (MEP) |
| Additional Screenshots |
 |
| File Type | dwg |
| Materials | Steel |
| Measurement Units | |
| Footprint Area | |
| Building Features | |
| Tags | account, autocad, commercial, DETAIL, details, DWG, einrichtungen, facilities, file, gas, gesundheit, installations, l'approvisionnement en eau, la sant, le gaz, machine room, maquinas, maschinenrauminstallations, pressure, provision, shows, stages, wasser bestimmung, water |








