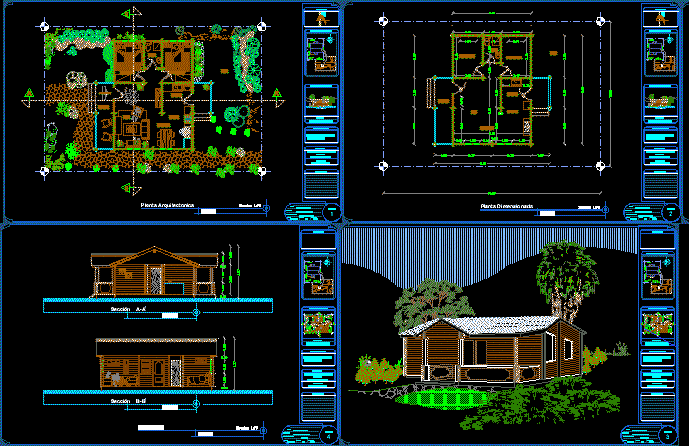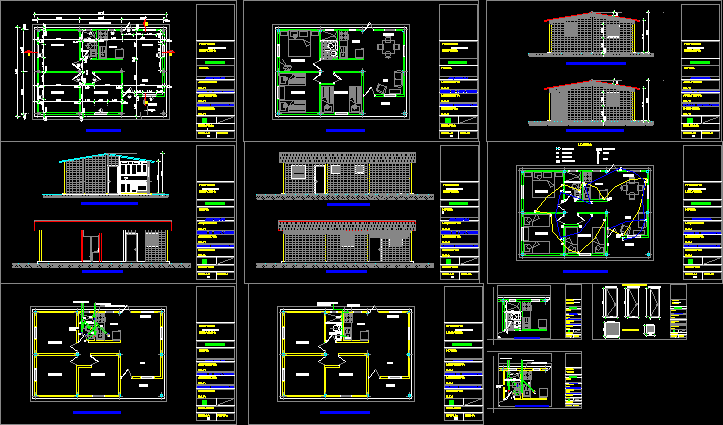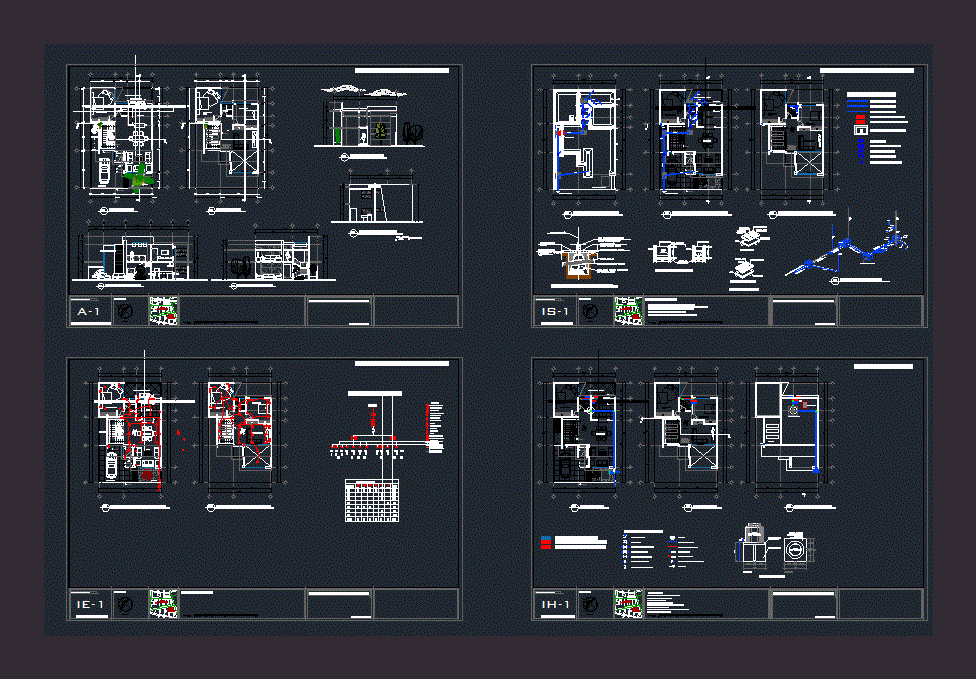Commercial Housing DWG Block for AutoCAD
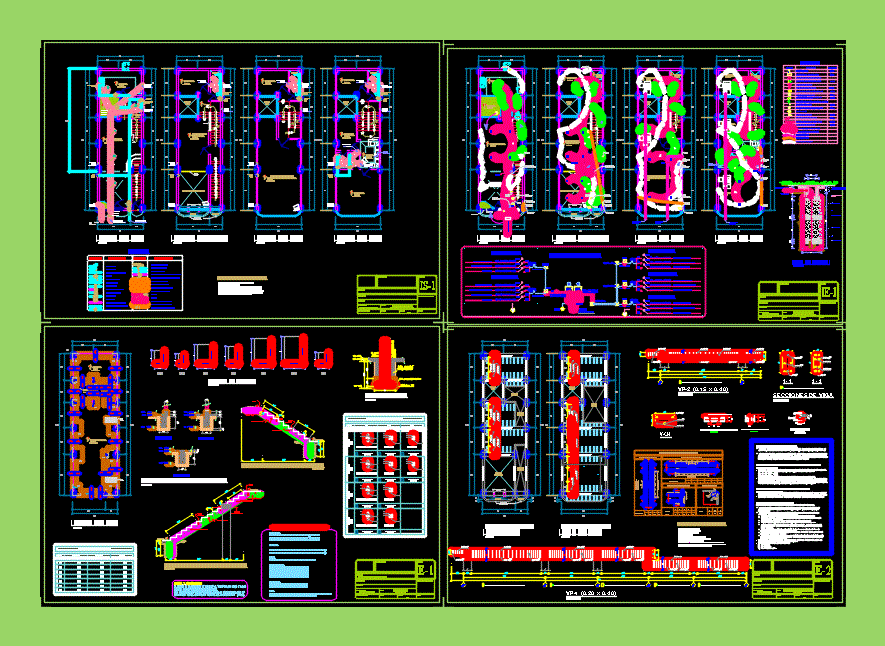
Commercial housing 4 runlevels
Drawing labels, details, and other text information extracted from the CAD file (Translated from Spanish):
laundry, plant-distribution, first floor, room, n. magnetic, bedroom, porcelain floor, technical specifications, indicated in plan of beams and lightened, in all the elements where cement is used will be made permanent curing, bearing capacity and depth of foundation will be defined by soil study, soil studies for foundation, will be previously treated with a suitable filler, if there is some element of foundation structure on pits dug for purposes, with construction of a filling forming a false foundation or shoe failure as the case, empty, garden, staircase, beams of ornament , for warning light, prefabricated plates, see detail, sheet:, date:, structures, drawing:, plane:, scale:, signature and professional seal:, specialty:, project:, location:, owner:, restaurant, v- ch, detail of edge beam, reinforcement in lightened plant, see distribution of, sections of beam, splicing of columns, details and technical specifications, splice in dif erent, splices outside, additional, splice length, parts trying to do, zone of confinement, area of overlap in beams, beam, bending of stirrups, column, bending, length, bend in, inside, in extremes , development, of beams, length of, overlapping length, confined core, – the quality of reinforcing steel shall not exceed that specified for arn grade steel, – splices shall be made only as required or permitted by design drawings, , – the overlapping splices of the reinforcement in areas of stress inversion, must remain, – overlapping or welded joints must not be made in the reinforcement within an area, – the beams that must resist earthquake forces must comply with what is indicated in this, Overlapping splices of corrugated bars, – the minimum length of a splice overlap in compression shall be the length of development within a required length of overlap shall be used splice type c., required overlap type b splices should be used. if more than half of the ba- is joined, strictly necessary and if less than half of the bars are spliced within one length, – splices in areas of high stress should preferably be avoided, however, if they were, where is the length of the splice, and ld is the length of development in traction., – the minimum length of the overlap in the splices overlapped in traction will be in accordance with the re, package should not coincide within the same overlap length., – the bars spliced by means of overlaps are contact in elements subject to bending, no, – the overlaps of bars forming packages must be based on the required overlap length, beam on each side., technical specifications or as authorized by the inspector., – The plasters may be of different types :, shall be treated as an element in flexo-compression, section for the design of longitudinal steel., splices in the reinforcement, subject to understanding, subject traction, overlap joints, floor porcelain, kitchen, ss.hh, box, foundations, professional:, details, commercial building, revised office:, base, ladder, shoe detail, filled with material, own, compacted. , columns, additional, shoe cut, see distribution of, footboards box, floor, box columns, second floor, third floor, fourth floor, width, length, type, shoe box, high, basic rules of seismic design. , the design has been made according to the title viii of the rnc and, the construction procedures will be made in accordance with the, design and construction, mezzanine, space for multiple use, aerobic academy, be, exit by, railing, empty restaurant, gilding, projection, acrylic cupola, low wall, mezzanine floor, inst sanitary, to the public drain network, to the public water network, drainage. laundry, water meter, bronze general key, salt cross, salt water tap, cross pipe connection, bd, vd, chromed grid drain, gate valve for cold water bronze, bronze float valve, legend, valve bronze balloon, bronze check valve, comes and goes, ss.hh., goes up, under sidewalk, tempered glass, metal door, vent duct, electricity, s.a ‘, b’, sa, b, sc, low for, switch, arrives for, outlet, arrives line, telephone, low line, goes up to supply, box step, goes up feed, to the mezzanine board, of electrocentro, arrives to feed, to supply, arrives and raises, arrives, raises, circuit for, lighting and warning, earth well, line entry, ground to ground well, sifted earth, charcoal, salt, copper rod, to bolt connection, with copper terminal, ground line, outlet for television, output for internal telephone, switch one, two and three strokes, recessed line in floor or wall, c switch
Raw text data extracted from CAD file:
| Language | Spanish |
| Drawing Type | Block |
| Category | House |
| Additional Screenshots |
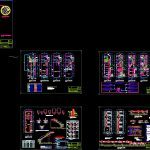 |
| File Type | dwg |
| Materials | Glass, Steel, Other |
| Measurement Units | Imperial |
| Footprint Area | |
| Building Features | Garden / Park |
| Tags | apartamento, apartment, appartement, aufenthalt, autocad, block, casa, chalet, commercial, dwelling unit, DWG, haus, house, Housing, logement, maison, residên, residence, residential, trade, unidade de moradia, villa, wohnung, wohnung einheit |



