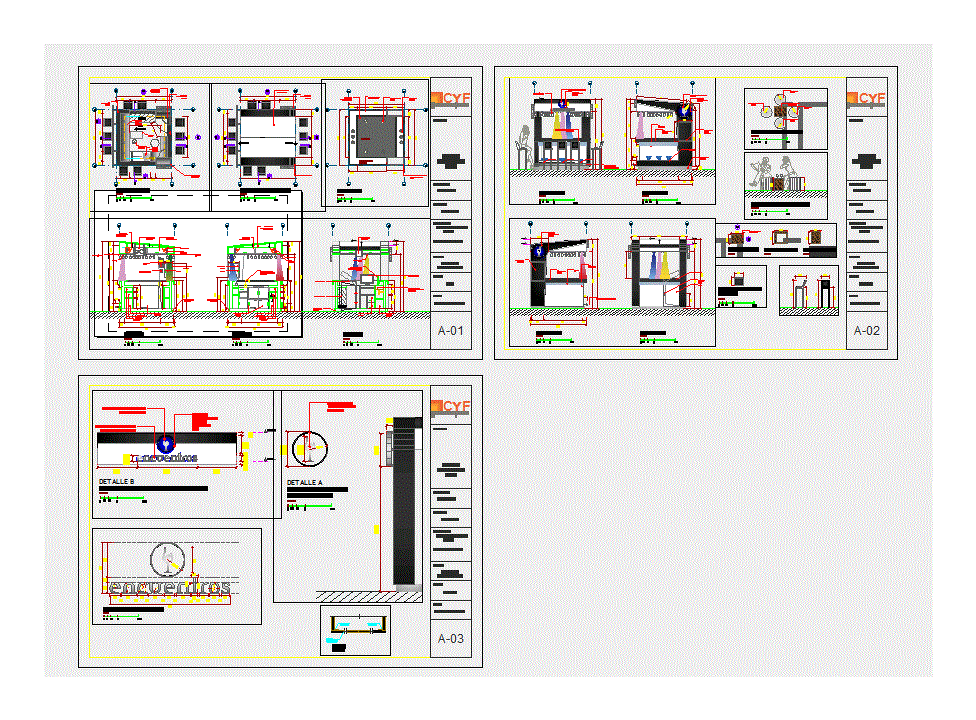Commercial Module DWG Detail for AutoCAD
ADVERTISEMENT

ADVERTISEMENT
Commercial module – Plants – Cortes – constructuvos Details
Drawing labels, details, and other text information extracted from the CAD file (Translated from Spanish):
nm, environment, layout axis layout, layout axis, plant: first level, development, title of laminate, floor finish, plant module, plant fcr, retroiluminado logo laterial plant, detail a, backlit main logo plant, detail b, slope, floor bus, space for freezer, details, cuts, elevations, plants, plant roofs module, chairs, puff lift and tables, puff plant and tables, bar chair lift, plant bar chairs, plant tables, project:, owner :, location :, professional :, detail :, scale :, date :, mam group, design assistant and drawing:
Raw text data extracted from CAD file:
| Language | Spanish |
| Drawing Type | Detail |
| Category | Retail |
| Additional Screenshots | |
| File Type | dwg |
| Materials | Other |
| Measurement Units | Metric |
| Footprint Area | |
| Building Features | |
| Tags | agency, autocad, BAR, boutique, commercial, cortes, DETAIL, details, DWG, Kiosk, module, Pharmacy, plants, Shop |








