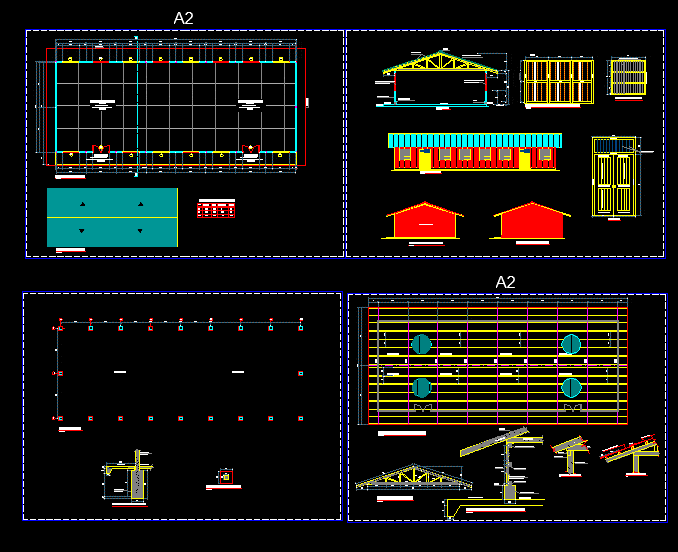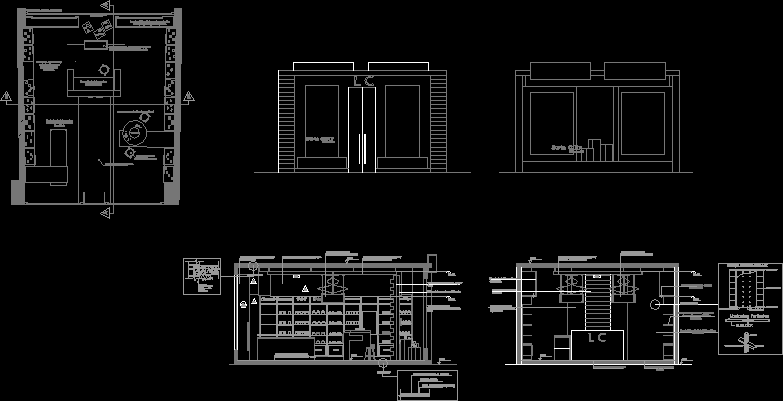Commercial Module Plane DWG Block for AutoCAD
ADVERTISEMENT

ADVERTISEMENT
Plane of Module from Gallery in Foreign trade zone
Drawing labels, details, and other text information extracted from the CAD file (Translated from Galician):
architecture plant, frontal elevation, access, cutting a-a ‘, shaft inst. electric, corridor, cellar, salting halls, cutting bb ‘- incorporates possible extension, module surface, frame surfaces, useful surface, sheet number, approval dom, drew vhm, owner, architect, victor oliver hidalgo moreno, date, scales, content, indicated , sales room, electrical installations
Raw text data extracted from CAD file:
| Language | Other |
| Drawing Type | Block |
| Category | Retail |
| Additional Screenshots |
 |
| File Type | dwg |
| Materials | Other |
| Measurement Units | Metric |
| Footprint Area | |
| Building Features | |
| Tags | agency, autocad, block, boutique, commercial, DWG, gallery, Kiosk, module, Pharmacy, plane, Shop, trade, zone |








