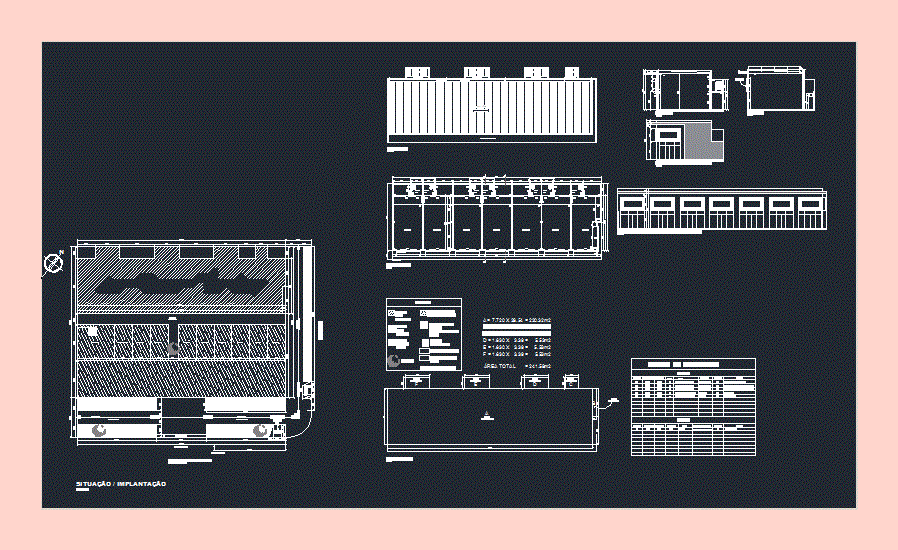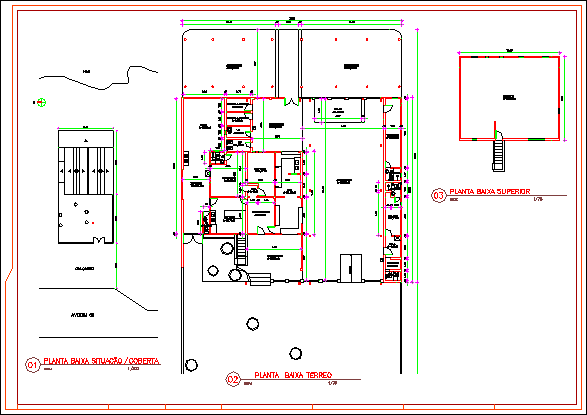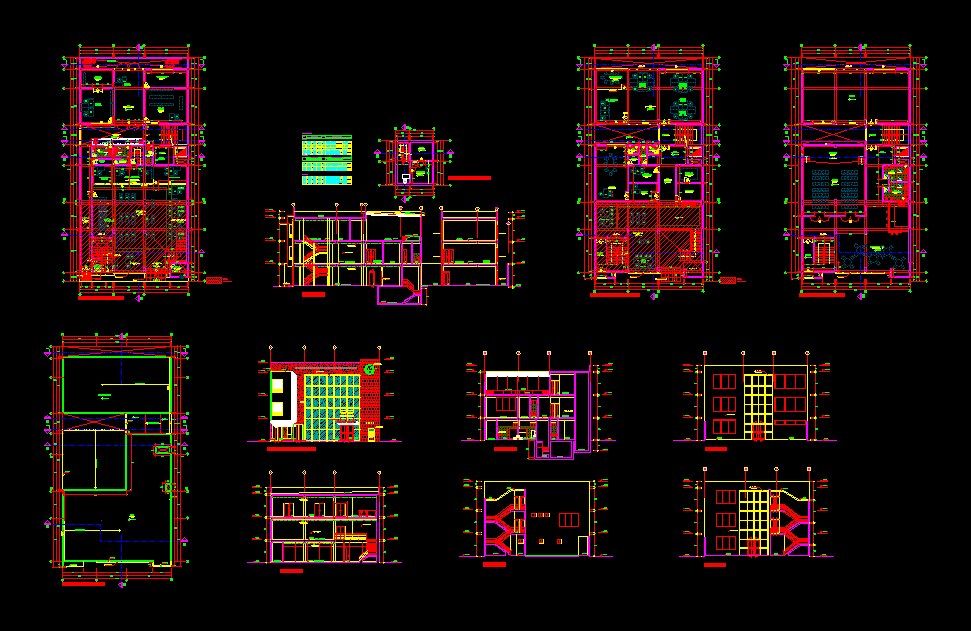Commercial Offices DWG Block for AutoCAD

7 sales offices – Plants – Cortes
Drawing labels, details, and other text information extracted from the CAD file (Translated from Portuguese):
floor tactile warning, ground floor, upper, permeable area, legend, rainwater cistern, pneumatic wave, elderly vacancy, banh. pne, projection eave slab, proj. curtain wall, curtain wall, curtain wall, curtain wall, curtain wall, curtain wall, curtain wall, curtain wall, curtain wall, curtain wall, pneumatic, window frames, doors, windows, specif., type, location, specification, alum. street area, pavement area, area of land, pavement area, area of land, pavement area, pavement area. ground, total area to build, arq. henrique pedro dos santos miranda, project author, resp. tec. by the execution of the work, scale :, place :, indicated, single, plank, date :, façades – calculation memory, floor plan – coverage – cuts, contents :, commercial rooms, title :, architecture
Raw text data extracted from CAD file:
| Language | Portuguese |
| Drawing Type | Block |
| Category | Retail |
| Additional Screenshots | |
| File Type | dwg |
| Materials | Other |
| Measurement Units | Metric |
| Footprint Area | |
| Building Features | |
| Tags | autocad, block, commercial, cortes, DWG, local, mall, market, offices, plants, sales, shopping, supermarket, trade |








