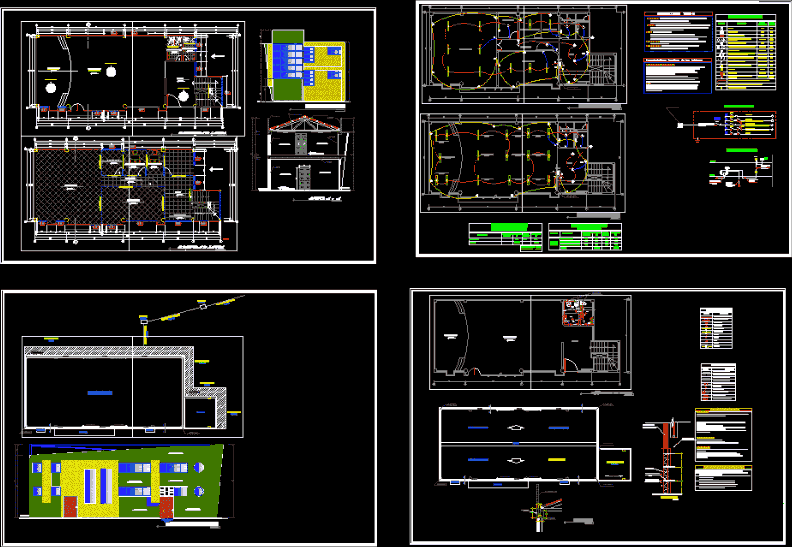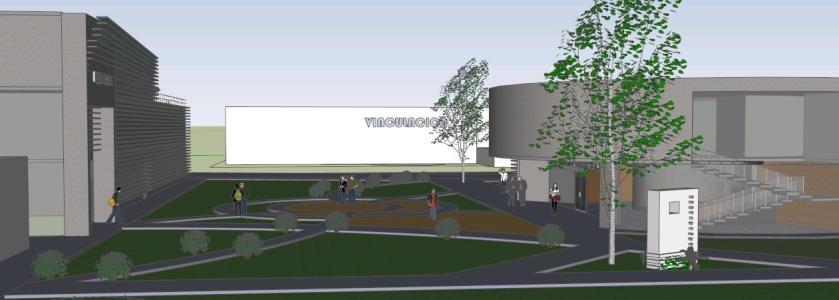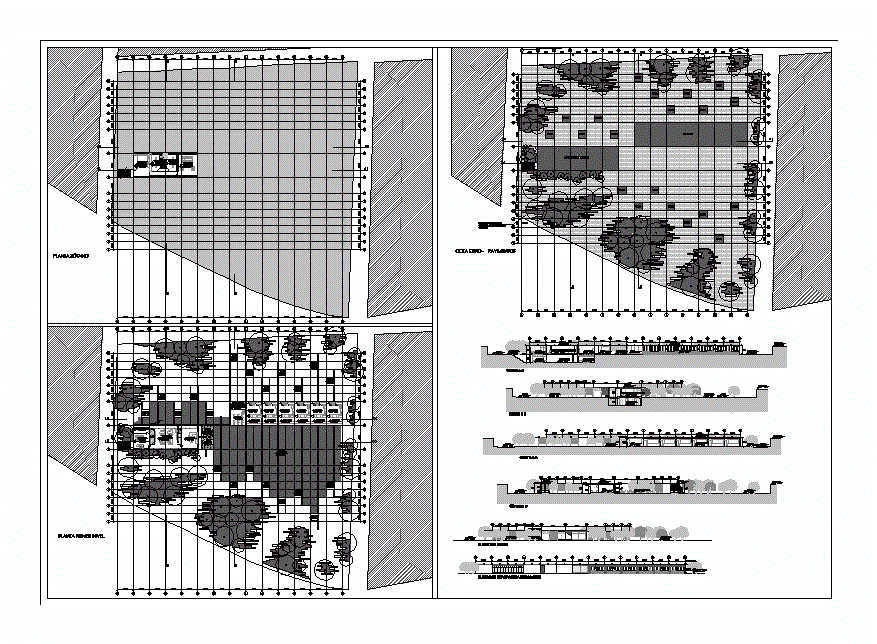Commercial Place In Xochitepec Morelos DWG Block for AutoCAD
ADVERTISEMENT

ADVERTISEMENT
Architectonic group plane showing different types of commercial premises
Drawing labels, details, and other text information extracted from the CAD file (Translated from Spanish):
stage, water mirror, access, up, living room, bar, bathrooms men, women bathrooms, cellar, reception, kitchenette, track, portico, vault projection, pedestrian access, secondary access, monument dedicated to the bicentennial of the Mexican Revolution, wc dressing room, terrace, flat key :, scale :, date :, acot.:, shopping plaza, arqdis, meters, drawing :, design :, calculation :, responsible :, ro :, co :, supervisor :, content :, location :, owner :, project:
Raw text data extracted from CAD file:
| Language | Spanish |
| Drawing Type | Block |
| Category | Retail |
| Additional Screenshots |
 |
| File Type | dwg |
| Materials | Other |
| Measurement Units | Metric |
| Footprint Area | |
| Building Features | |
| Tags | architectonic, autocad, block, commercial, DWG, group, mall, market, morelos, place, plane, premises, shopping, showing, supermarket, trade, types |








