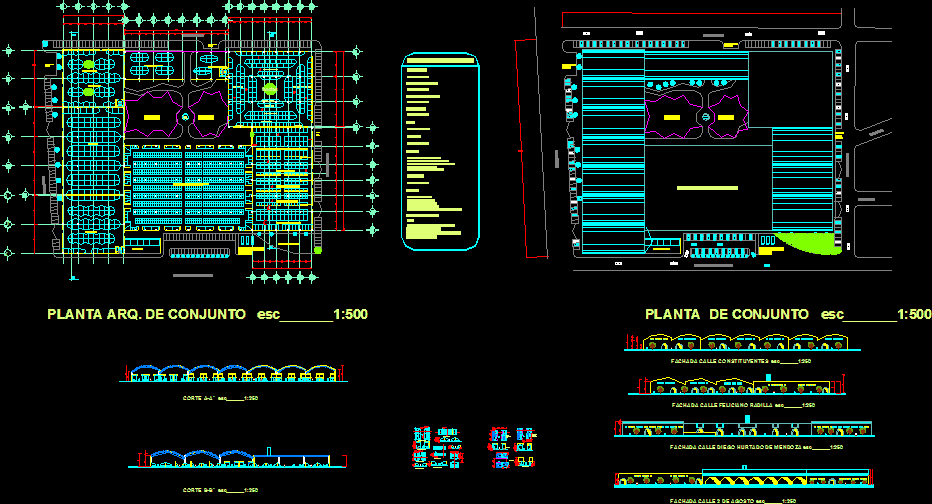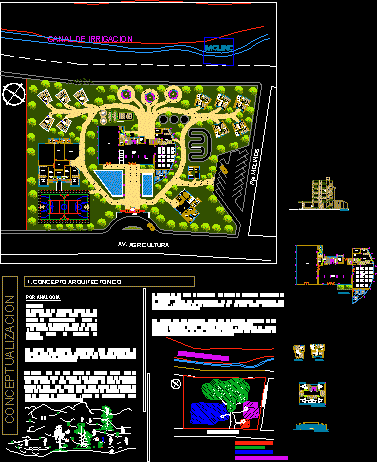Commercial Plaza DWG Section for AutoCAD

PLANT, RAISED, SECTION AND ASSEMBLY PLANT( Market trade)
Drawing labels, details, and other text information extracted from the CAD file (Translated from Spanish):
Owner:, I elaborate:, ysabel campos ramirez, arq. juan campos ramirez, h. municipality of puerto vallarta, jal., procedure:, location:, north:, colony, subdivision, independence, north, polystyrene, block, in two directions, with shell, shell, detail of slab, ribs, entrance, circulation, sidewalk, bathrooms, women, men, climbs, booths, telephone, low, empty, exit, parking, pedestrian area, flatware, roof, remodeling, city :, date :, location :, project :, student :, scale: , sheet no :, meters, dimensions:, location sketch :, table of areas:, puerto vallarta, jal., observations:, col .: high waves, specifications :, ramon a. saldaña quintero, street ignacio l. vallarta, col. high waves, fco. i. madero, lazaro cardenas, ignacio l. vallarta, enrrase of cement block, floor, conc template. poor, content: zotano plant, and parking, ground floor, architectural, low architectural plant, zotano plant, upper floor, high architectural floor, plant, set, street lazaro cardenas, street fco. i. wood, filled with bench material, filled with material, bank, elevations, main facade, street fco. i. wood, lateral facade, description of the original fraction, and the following measures and boundaries
Raw text data extracted from CAD file:
| Language | Spanish |
| Drawing Type | Section |
| Category | Retail |
| Additional Screenshots |
 |
| File Type | dwg |
| Materials | Wood, Other |
| Measurement Units | Metric |
| Footprint Area | |
| Building Features | Garden / Park, Parking |
| Tags | ASSEMBLY, autocad, commercial, DWG, mall, market, plant, plaza, raised, section, shopping, supermarket, trade |








