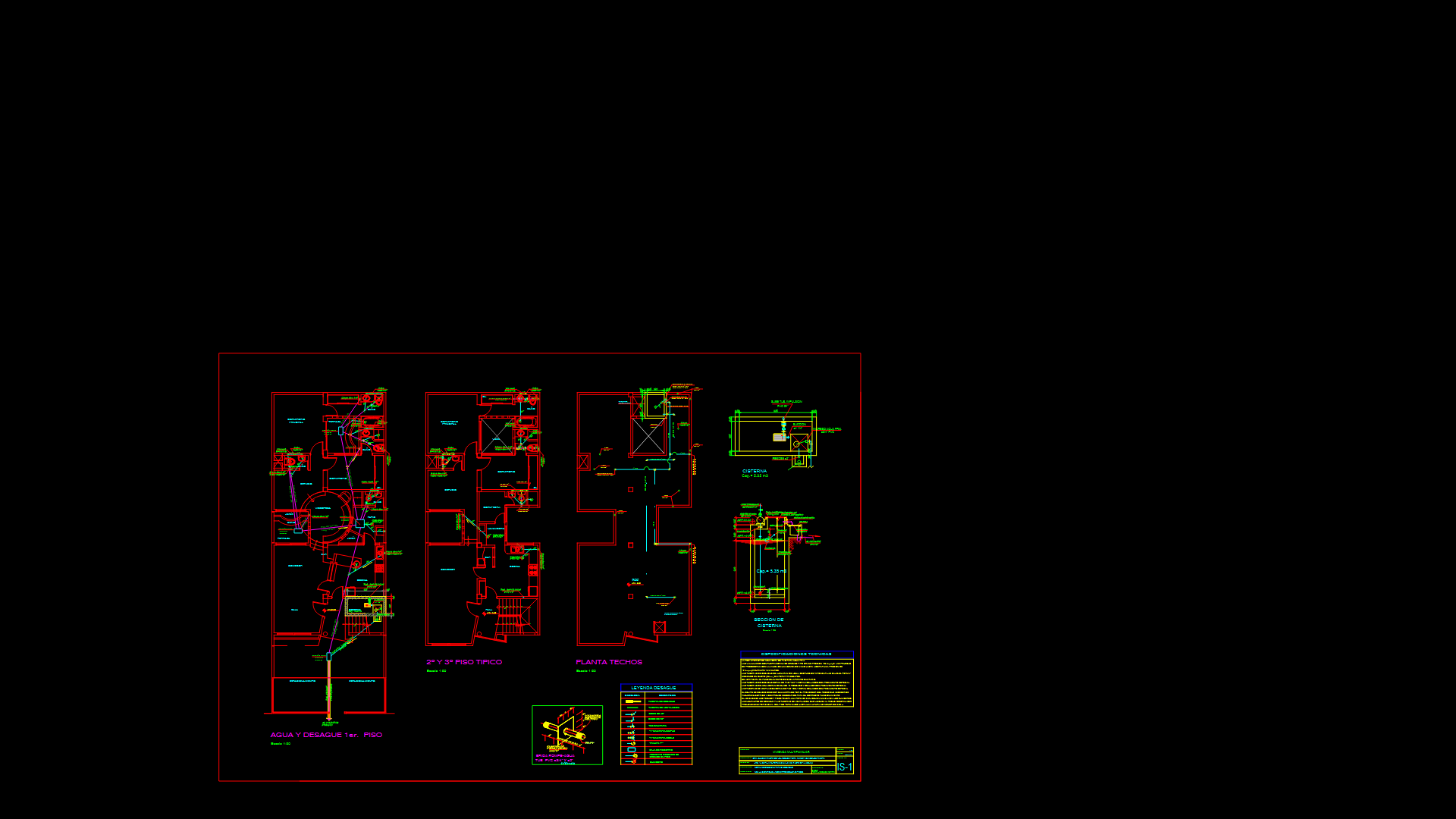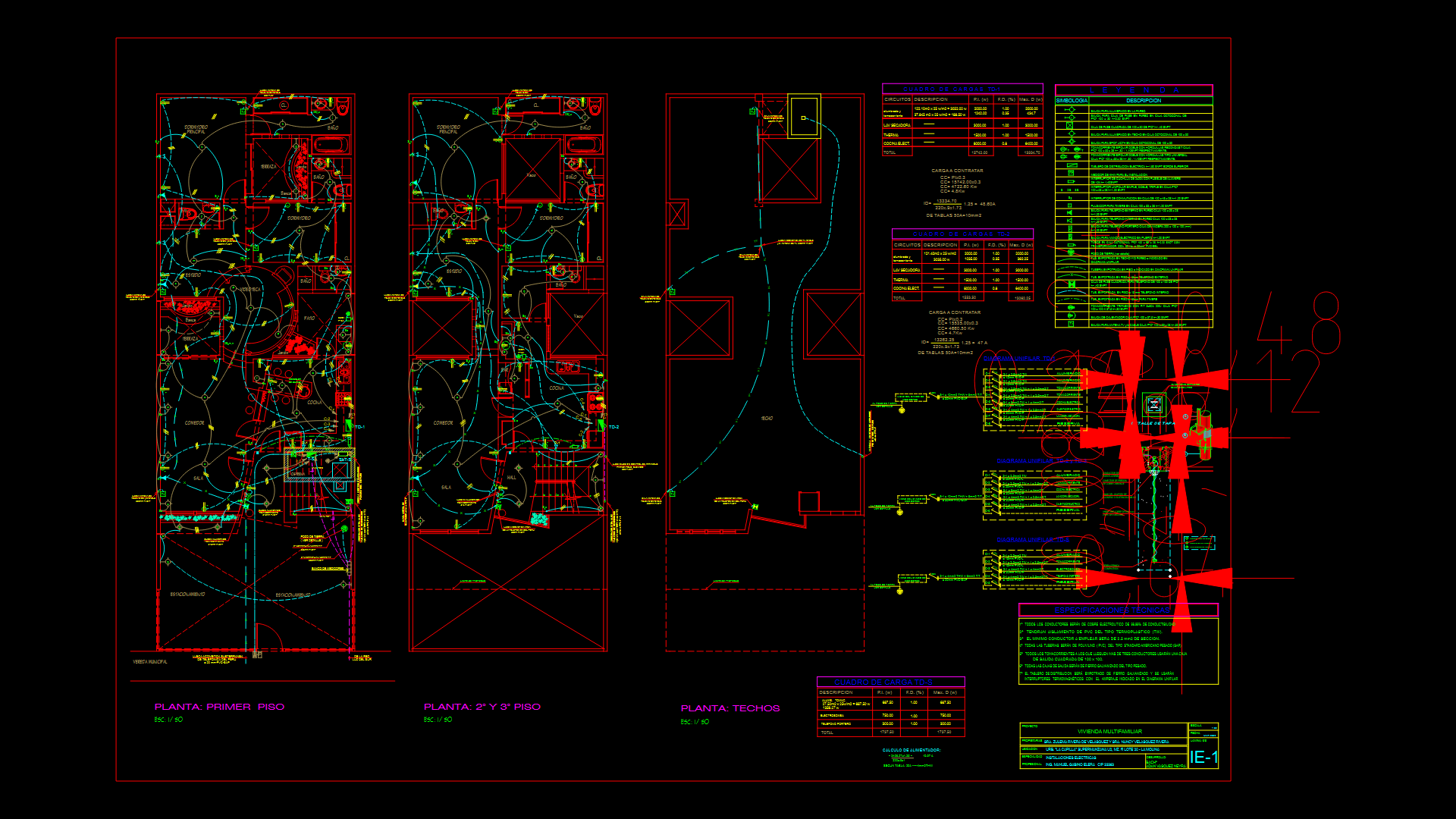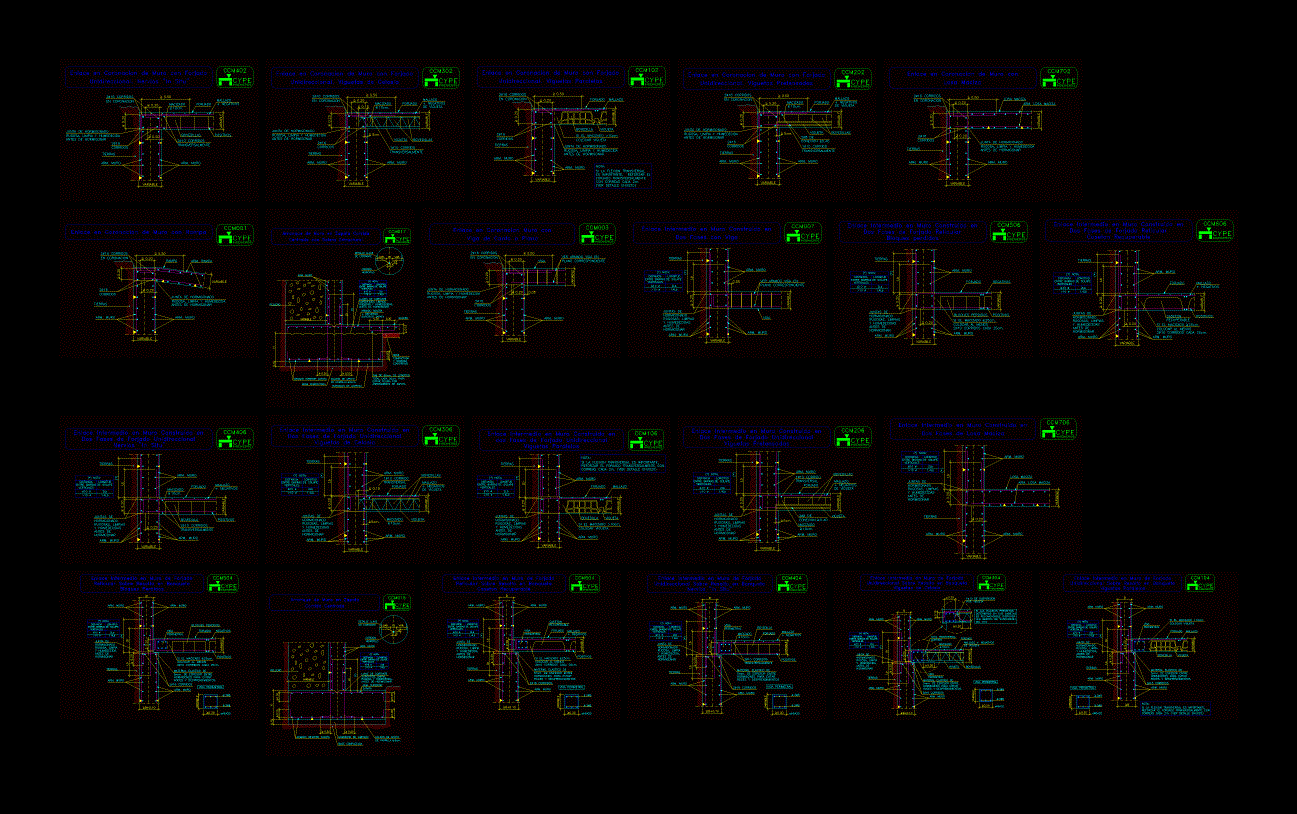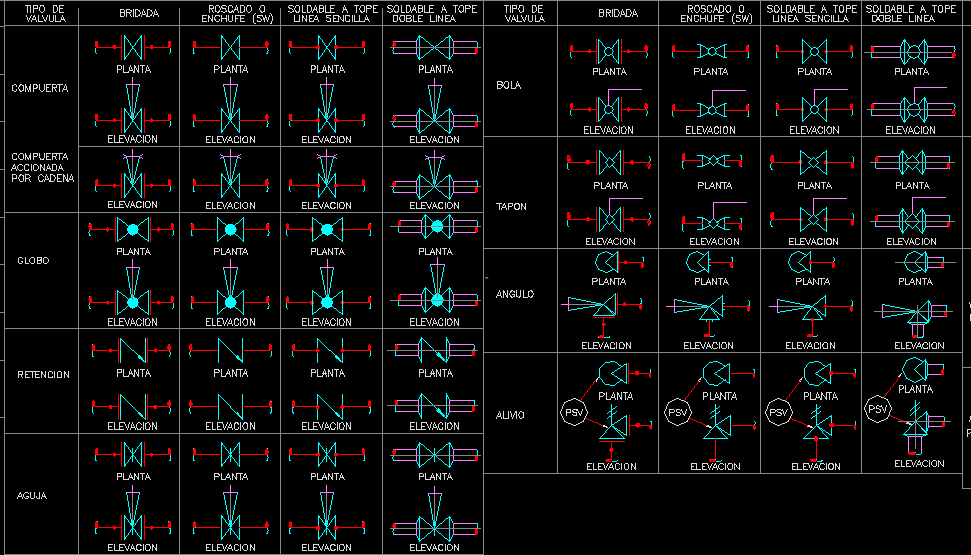Commercial Plumbing House 3 Levels DWG Detail for AutoCAD

Details – specifications – sizing – Construction
Drawing labels, details, and other text information extracted from the CAD file (Translated from Spanish):
N.p.t., N.p.t., level, N.t.t., monophase, Characteristic of pumping equipment, Suction diameter, Estimated power, Pumping rate, Number of pumps, Engine speed, Thrust diameter, Dynamic height, Units, R.p.m., Meters., ., upright, Baj. sub. Of amount of cold water:, check valve, gate valve, Baj. sub. Of hot water boom:, Hot water pipe, Straight tee with ascent, Cold water pipe, Universal union, Tee, upright, Health legend water, Elbow, water meter, Irrigation key, Low elbow, cross, Elbow, Downward rise of drainage sum:, Threaded bronze plating on floor, Elbow of ventilation, Sanitary legend drain, Simple branch, drainpipe, trap, Floor sink, Tee, Double branch, reduction of, register machine, Low elbow, Slope direction, Elbow, Elbow, upright, Bottom fund, Cape, register machine, tube of, Overflow system detail, drain, go to, registry, Note: all elements of the system can be of pvc, Stopper, Pvc, Taco, binding of, tube of, Stopper, Leaving, Space every mm., Mm openings., Water is overflowing, Of the cistern, Elbow, Pipe where the water in the, Cistern sucked by the electropump, Electrob., yard, Gardener, V.c., Electrob., V.check, V.c., Cistern detail, Income control, of water, valve, N.f.c., Suction, layette, standing, N.s.c., Suction cleaning, Suction drive, Stop level, Tank bottom, level, Of bombs, Lts., of level, control, Float, Niv maximum, Overflow, elevated tank, trap, feeder, parquet, of wood, cleaning, Overflow, Register with, Safety cover, Tank material, start, level of, system of, ventilation, level of, stop, Level control, impulsion, Sanitary cap, ventilation, system of, N.f.i.c., N.s.i.c., detail of, Wearing a ventilation hat that will project at least mts. Of the level of the roof., Any independent fan lowering manifold will be extended as a terminal without reduction of its, Technical specifications drain, Casual of foreign matter should leave as minimum free area equal to the respective tube., The hats shall be of the same design material as to prevent entry, The boxes will be of masonry of the dimensions indicated in the respective floors equipped with frame cover, In the places indicated by the registers will be registered for the inspection of the drainage pipe., Were installed flush with the floor in an accessible place to register., These records will be made of brass body threaded cap hermetically., The drain pipes will be pvc type salt medium pressure., Technical specifications water, Pressure test with hand pump for the water pipes having to withstand a pressure of sin, The valves gates will have two universal joints iran in niches with frame wood cover., Cold water pipes will be pvc for fluid pressure class, The tests of the pipes can be carried out partially as the work is due, Exits should remain full without showing leaks for at least hours., Test of the pipes that will consist of filling the pipes after having, The special sanitary appliances will be tested one having to observe a satisfactory operation., Of cast iron., At the end of a general test., Present leaks for at least minutes., Detail sheet water breaks, By slab, welding, plant, front view, Universal union, Installed in trunk, Gate valve detail, Elbow, gate valve, Plant first floor drainage network water, Floor second floor drainage network, Floor third floor drainage network, Niv Cist background., Niv top, Niv Sup ceiling, hall, yard, S.h., local, commercial, passage, living room, balcony, S.h., isolation, area of, Path of, passage, bedroom, S.h., study, yard, dinning room, bedroom, bedroom, S.h., Lav., kitchen, bedroom, Lav., dinning room, library, passage, bedroom, study, S.h., S.h., hall, kitchen, living room, passage, balcony, Slope min., Go there, tank, Low drain pvc, Pvc is coming., Comes low from, Cold water supply, Comes low from, Pvc ventilation rises., Low drain pvc, Slope min., Slope min., Cold water supply, Pvc is coming., Comes low from, Cold water supply, Pvc ventilation rises., Low drain pvc, Pvc is coming., Low drain pvc, Pvc is coming., Low drain pvc, Comes low from, Cold water supply, Pvc is coming., Low drain pvc, Pvc is coming., Electrobom., impulsion, Drinking water for, Water outlet, Drive up, upright, suction, inspection, Blind box, Blind box, The public network is directed, Drive up, upright, Drive up, upright, Polyethylene with, tank, chap. from, High, feeding
Raw text data extracted from CAD file:
| Language | Spanish |
| Drawing Type | Detail |
| Category | Mechanical, Electrical & Plumbing (MEP) |
| Additional Screenshots |
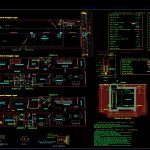 |
| File Type | dwg |
| Materials | Masonry, Plastic, Wood |
| Measurement Units | |
| Footprint Area | |
| Building Features | Deck / Patio, Car Parking Lot, Garden / Park |
| Tags | autocad, commercial, construction, cuts, DETAIL, details, DWG, einrichtungen, facilities, gas, gesundheit, house, Housing, l'approvisionnement en eau, la sant, le gaz, levels, machine room, maquinas, maschinenrauminstallations, plumbing, provision, Sanitary, sizing, specifications, wasser bestimmung, water |

