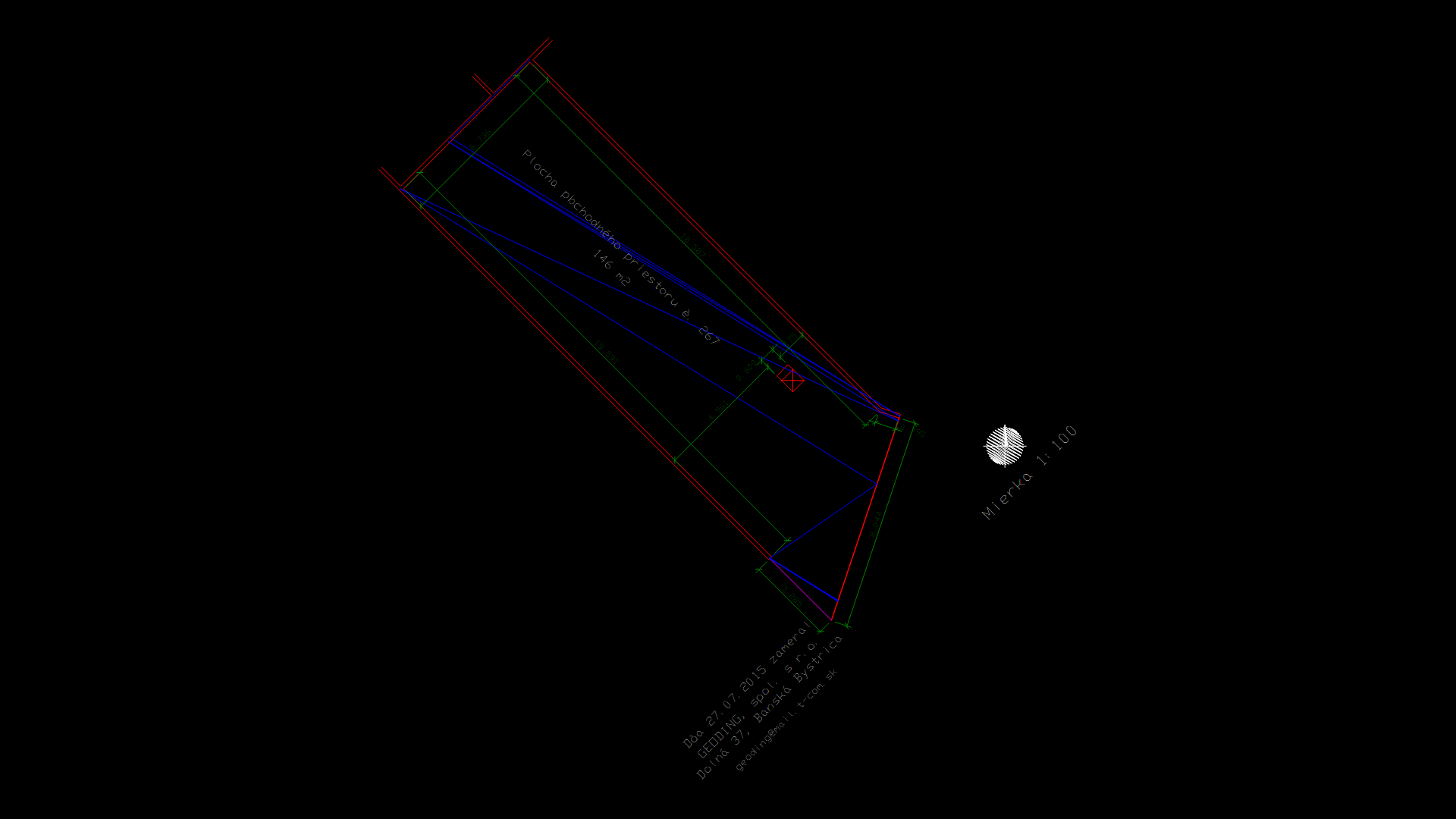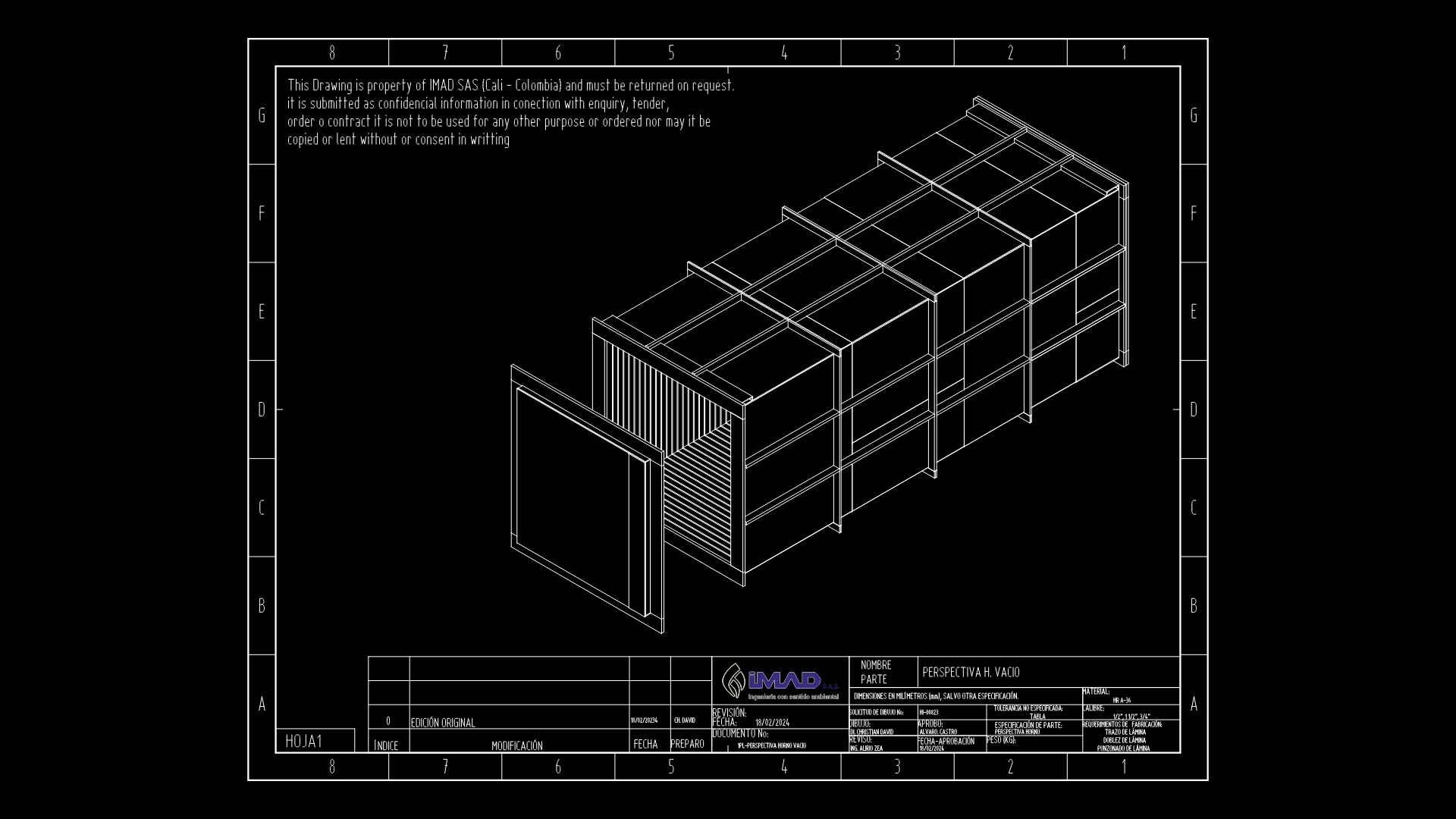Commercial Retail Space Floor Plan No. 267 with Area Calculation
ADVERTISEMENT

ADVERTISEMENT
Floor plan for a commercial retail space (unit #267) featuring an irregular elongated polygonal layout with a total area of 146 m². The drawing shows precise dimensional information with measurements including 19.591, 18.587, 8.044, 6.736, 4.961, 3.285, 1.175, and 0.790 units. Surveyed and documented by GEODING on July 27, 2015, this drawing provides essential spatial information for lease, sale, or renovation purposes. The drawing includes different layer classifications with construction lines and pattern elements clearly differentiated. The scale is specified as 1:100, making it suitable for planning or property documentation purposes.
| Language | Arabic |
| Drawing Type | Plan |
| Category | Retail |
| Additional Screenshots | |
| File Type | dwg |
| Materials | |
| Measurement Units | Metric |
| Footprint Area | 50 - 149 m² (538.2 - 1603.8 ft²) |
| Building Features | |
| Tags | area calculation, commercial space, leasing documentation, property survey, retail floor plan, space planning, unit layout |







