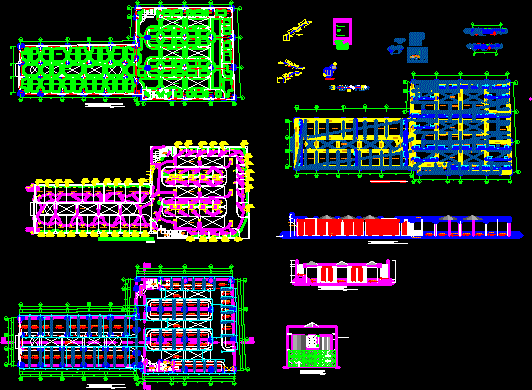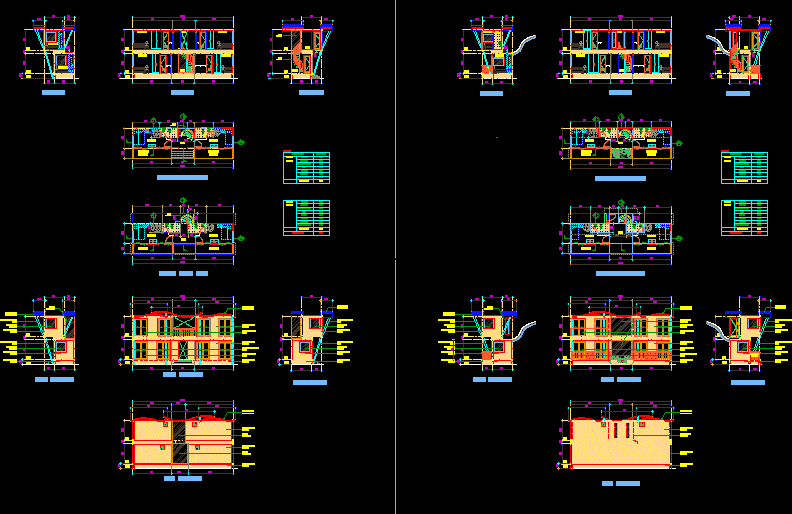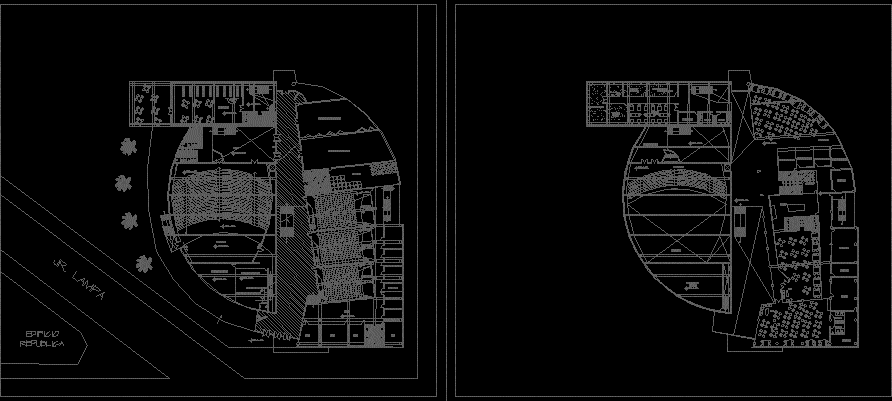Commercial Shop Appliances DWG Block for AutoCAD

Layout of an appliance store in Arequipa; distribution of furniture, appliances by type of organization
Drawing labels, details, and other text information extracted from the CAD file (Translated from Spanish):
offers, moral street, street jerusalen, roller door, staircase to the second floor, staircase, staircase to, access, deposit, basement, toilet, office, ss.hh., laundry, majolica, mattresses, quilts, first floor, drinking fountain, peds, warehouse, gondola, pillows, hood, existing roofed area, existing wall, wall to demolish, new wall, legend, roof, total area, removal, area, mezzanine, basement, administrative, area, warehouse, exhibition, archive, lcd, showcase of accessories, audio, computer, dvd, showcase, asp., vent., lust., m. sewing, gyms area, computers, printers, radio, micro and home, washing machines, kitchens, inst., musical, mirror, household, tfc, billing, thermas, pallet, crockery, pots, module lg, manager, tires, sale active, bars, vault door, basement, credenza, glass, scotiabank, official, sansung module, sony module
Raw text data extracted from CAD file:
| Language | Spanish |
| Drawing Type | Block |
| Category | Retail |
| Additional Screenshots |
 |
| File Type | dwg |
| Materials | Glass, Other |
| Measurement Units | Metric |
| Footprint Area | |
| Building Features | |
| Tags | agency, appliances, arequipa, autocad, block, boutique, commercial, distribution, DWG, furniture, Kiosk, layout, organization, Pharmacy, Shop, store, type |








