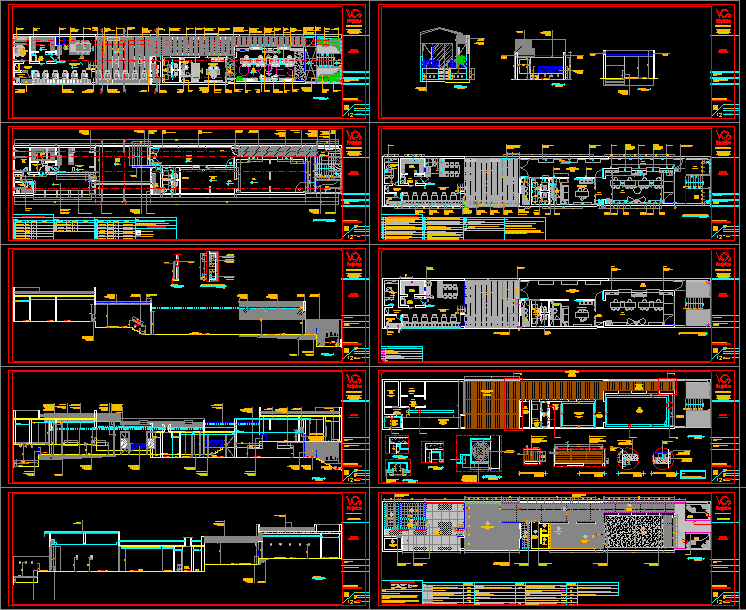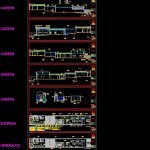Commercial Shop DWG Section for AutoCAD

The DWG-commerce store with all the details we need to build. include plants;. section and elevation
Drawing labels, details, and other text information extracted from the CAD file (Translated from Portuguese):
drawing, review, scale, drawing, file, arch. vivian coser sette, author of the project, arq. vivian sew, interior design, executive design, title, building, apt, street, neighborhood, name.owner, owner, designer, indicated, tel, grid, garden, proj. eaves, proj. dome faucet pto hydraulics drain slab gypsum ceramic tile concrete flooring patterned masonry existing masonry to construct masonry to demolish conventions frame framework leg type quant. doors, windows, obs .:: caption masonry, arq. heloiza oliveira, project manager, points withdrawn, points added, points to remain, observations, electric point legend, point for telephone in the ceiling, point for antenna in the ceiling, floor, wall, ceiling, notes :, legend of finishes, floor :, wall :, obs :, ceiling :, highlight piece with lighting, rises, floor in quartizito mont blanc with use of supplied plate: brasigran, pergolado projection in solid wood lyptus, forecasting handrail lighted shade in masonry, low floor, lcd tv, sideboard, marble-carved marble bench to set, vietnamese vases, mobile office support, support bench preparation, exhibitor, garden with pandanus and pacovás, louceiro, deck in lyptus, niches with bottom and closure in tempered glass, mirror ceiling floor, sofa in sued color: fendi, pivoting doors, adornments, petit, leather, natural leather coffee table with beige line stitches, wooden doors, gourmet kitchen p for tasting, swivel armchairs in sued embroidery, jewelry display cabinet, glass showcases bridal glass, mirror sliding doors, pendant projection, carpet flooring color: fendi, mirror washer, washers set, movable suspension projection, lyptus bench with backrest and upholstered seat, straight plinth, wooden plinth painted in white microtexture with straight finish, marble floor to be defined, subfloor, skirting board with bite, wooden plinth painted in white microtexture with straight finish, marble flooring to be defined, wooden plinth painted in white microtexture with straight finish, wooden baseboard painted in white microtexture with a straight finish, floor to be defined, det. profile stainless steel floor, det. stainless steel profile, det. wet bench, det. dry bench in granite to be defined, wet granite bench to be defined, granite to be defined, glass insert, granite box partition to be defined, glass insert to be defined, baseboard with recess, front bathtub, det. niche, rodabanca, det. granite baseboard to be set, granite box partition to be set, polished stainless steel grille, granite baseboard to be defined, colorless glass sliding door with white aluminum frame, skirting board with straight finish in granite to be defined, meeting of skirting boards in half miter, niche finish in granite to be defined, finishing of bath in granite to be defined, wooden frame with paint in white microtexture, grate in stainless steel polished, granite rodaban to be defined with a straight finish , bench set in the granite wall to define, bathtub, bench with cuba structured in marble to define, complement stretch of masonry and level with the existing wall height, level irregularities of this wall, demolish existing slab, layout, demolish existing staircase, cut aa, exhibition line, circulation, gourmet balcony, gourmet space, office, complement leveling wall with existing cock, rafter sgo illuminated, complementary wall and leveling irregularities, wicker to be built, kitchen, preliminary study, project, commercial, emar, battleship, proprietary, heloiza h. olive tree, recessed lighting, g cut, gypsum or plaster closure, facade, cc cut, attended. brides toilet bowl toilet shop square waiters cut bb toilet clients toilet func wc clients cut dd turn swivel run pivot spans court and e cut ff showcase architecture plant, leveling wall, leveling wall with flap, fiber cement tile, complementary wall, complementary masonry stretch, electric point plant, plate washer – height to be set, bench lighting spot, floor light spot, intercom point, hydraulic point, hydraulic shaft, sink shaft, point of the vessel to be maintained, water point, point for faucet, recess of ceiling, recess, point for monocomando, pagination, stainless steel grate to be detailed, mureta to be demolished, slab and roof to be built, fill to equal level, stretch to be built, gutter to be embedded in the wall, existing gutters to be embedded in the wall, grid to be detailed, alignment with the door, cut b ‘- pergola, projection awning, awning, awning, awning in ………………, awning c, awning, flooring as specified in pl
Raw text data extracted from CAD file:
| Language | Portuguese |
| Drawing Type | Section |
| Category | Retail |
| Additional Screenshots |
 |
| File Type | dwg |
| Materials | Aluminum, Concrete, Glass, Masonry, Steel, Wood, Other |
| Measurement Units | Metric |
| Footprint Area | |
| Building Features | Garden / Park, Deck / Patio |
| Tags | agency, autocad, boutique, build, commercial, details, DWG, elevation, include, Kiosk, Pharmacy, plants, section, Shop, store |







