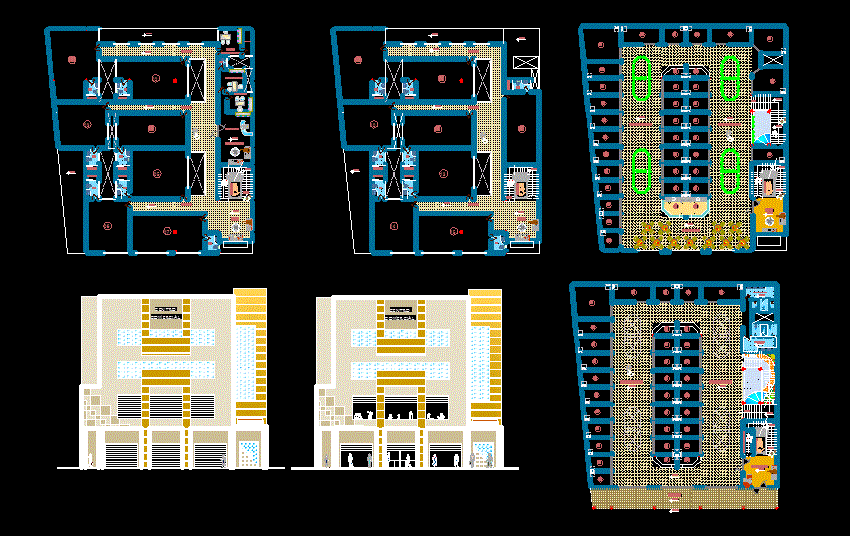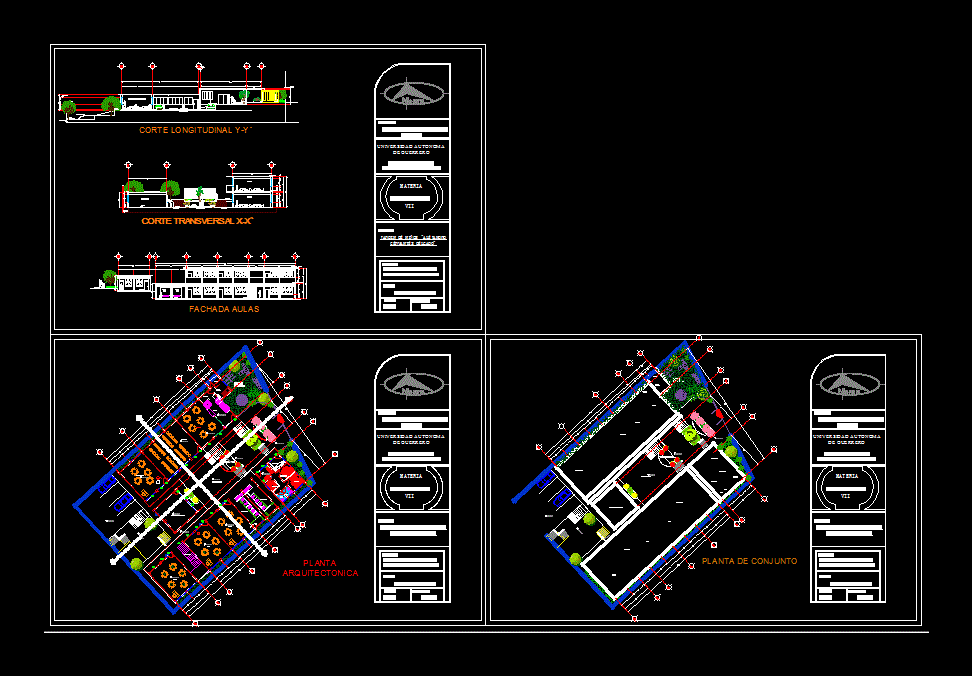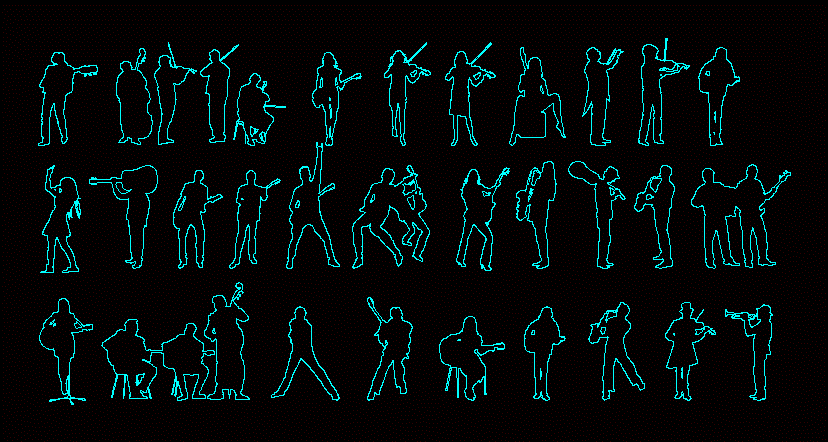Commercial Square DWG Detail for AutoCAD
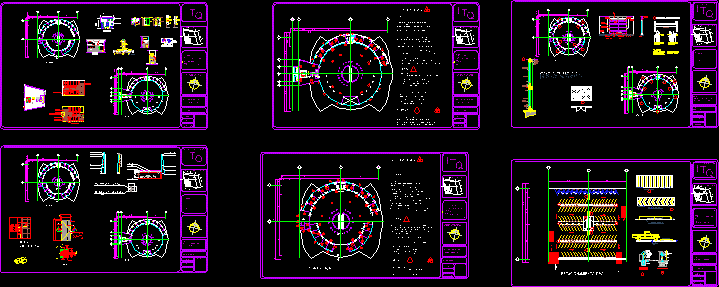
Include finishess – blacksmith – canceleria – carpentry – details – Public health.
Drawing labels, details, and other text information extracted from the CAD file (Translated from Spanish):
specification notes, steel curtains roll-up., total curtain, dropper, mechanism on the side, left, view from the inside, right, slab, is custom-made and are quick installation., metal curtains by their operation form , can, the system that greater ease of handling represents, regarding the dimensions, the location, etc., the rolling steel curtains do not occupy space, usable, because they are stored under the lintel of the vain., as an installation procedure, they should be checked, for the vertical mechanisms and guides where the curtain is, it is important to foresee the dropper on the lintel for more protection and conservation of the curtain., roller steel curtain, detail no., more that the width, auxiliary road, existing road rigid pavement, level of rigid pavement, ground floor, groove for support, white finish, rail support, white railing, trabe or secondary beam, detail to, plant, elevation, profile d aluminum, melamine, proy. door, int., ext., light gray color, in melamine, hinge, bolt, handle, wall, details panels, balloon soap dish, wall tarred and painted latex vinyl paint, board with ceramic coating, finished, flat, date, esc :, queretaro, qro., location, maria jose molina aguila, project, arq. ma. del pilar rosillo, maestro :, commercial plaza, executive project workshop, architecture, orientation, project :, matter :, career :, queretaro’s technological institute, observations, u. adiel ramirez trejo, location sketch, boulevard de la nacion, av hat, delegation epigmenio gonzalez queretaro, qro., clover lavatory malibu model, ceramic floor celima nordic series ivory color, wall-mounted mirror, see details, finishes and ceilings, in peach color seated with pegazulejo placed, model new star seated with pegazulejo placed to thread, with joints of white cement and powder of adoquin., same color, specifications, floors, plumb and finish ruler thick ruled with wooden flat, color according to sample approved., finished with vinyl vinyl paint brand comex vinimex, walls, ceilings, cement white marble and lime, and joined with trimmer of the same color brand duramex., terra model placed with pegapiso brand duracril, both ways, finish :, see worksheet of carpentry., wardrobe / closet under counter., ceramic plates, sheet metal panel., granite countertops, blacksmith, carpentry, on npt, fixing screw., contram cedar bow., screw with nut., separator: steel tube, sheet metal panel. e :, lapacho frame., measures of sheet metal doors, see, sheet metal, hinge, cypress wood plate, cypress door, door plate, screw and expansive taquete, canceleria, sliding section, wheelbarrow, interior, repizon , aluminum, enclosure, fixed and sliding head, power supply, existing point, access system, sliding system, aluminum profile frame, motor, sliding, fixed, polarized glass, automatic sliding, automatic sliding door, window module will be manufactured in natural anodized aluminum type, height., exit, low, access, arrival, arrival, parking type, black color signal, black border, sidewalk, figure black color, border color red, yellow background
Raw text data extracted from CAD file:
| Language | Spanish |
| Drawing Type | Detail |
| Category | Retail |
| Additional Screenshots |
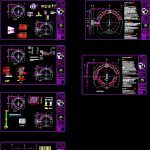 |
| File Type | dwg |
| Materials | Aluminum, Glass, Plastic, Steel, Wood, Other |
| Measurement Units | Metric |
| Footprint Area | |
| Building Features | A/C, Garden / Park, Parking |
| Tags | autocad, canceleria, carpentry, commercial, DETAIL, details, DWG, finishes, health, include, mall, market, PUBLIC, shopping, square, supermarket, trade |



