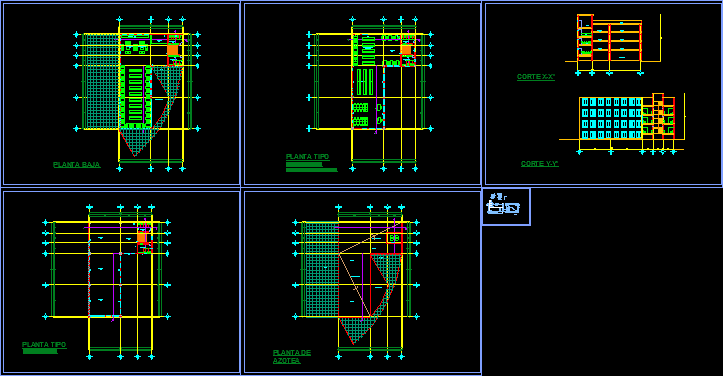Commercial Store DWG Block for AutoCAD

Trade typology
Drawing labels, details, and other text information extracted from the CAD file (Translated from Spanish):
access, concrete stamping, walls, ceramics, no sky or double height, table finishes, floors, skies, superblock system walls, durock or similar, semi-hardwood, circ, tac, detail of floor registers, chrome grille, body cast iron, thick wall fitting, internal threaded pvc adapter, national cast bronze log cover, dvc pvc threaded plug dind., view title, description, type, amp., watts, total, amps, board, neutral , solid, special outlet first level, air supply, electric single line diagram, no scale, khw meter, intercom output, conduit flashing., electrical symbology, number of poles, circuit number, blade switch, current, connection, channeling , fuses, busbar capacity, single phase, position in the load center, protection, thhn driver, panel board, pascon, cut aa, plant, capture tank detail, concrete walls interior refining luja painted and painted, key with buoy, metal lid., detail of septic tank, level of liquid, lid, entrance, exit, natural level of the ground, stone ball., stone fourth., sand., compacted earth., detail of drainage , septic tank see detail, detail of typical septic tank and drains, solid trap, section, grease trap detail, mechanical notes, detail box black water register, detail box register, or shotcrete in concrete, concrete cover, interior walls , lightened padding, smooth rod grip, lid level, up ventilation, sanitary ventilation detail, sanitary ventilation detail, vaj, ban, baj, van, sap, hydraulic seal siphon by floor or wall, grease trap, valve step, meter, outlet for hot water tank, mechanical symbology, ss men, ss women, toilet, supplies, warehouse, elevator, trash tank, transformer, gas rush, sales stand, aisle, kitchen, dirty dishes, garbage, preparation, cupboard, box, trays, motorcycles and bicycles, internal street, sidewalk, double height, roof plant, vertical ladder, forklift, cross section by a-a, advertising banner, public street, existing adjacent building, longitudinal cut by a-a
Raw text data extracted from CAD file:
| Language | Spanish |
| Drawing Type | Block |
| Category | Retail |
| Additional Screenshots |
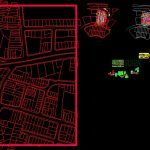 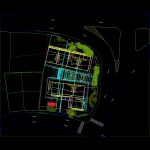 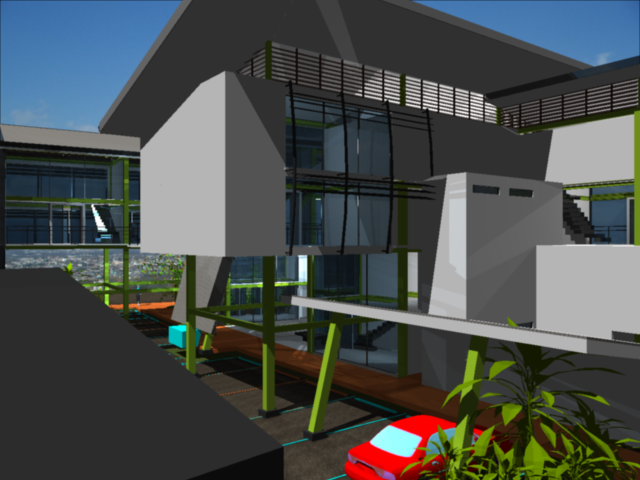 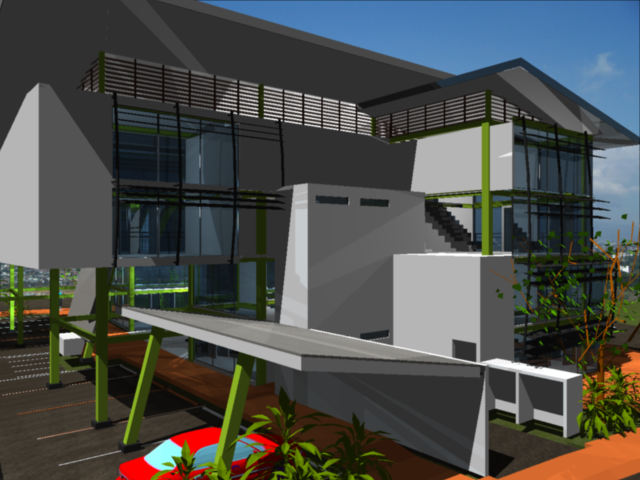  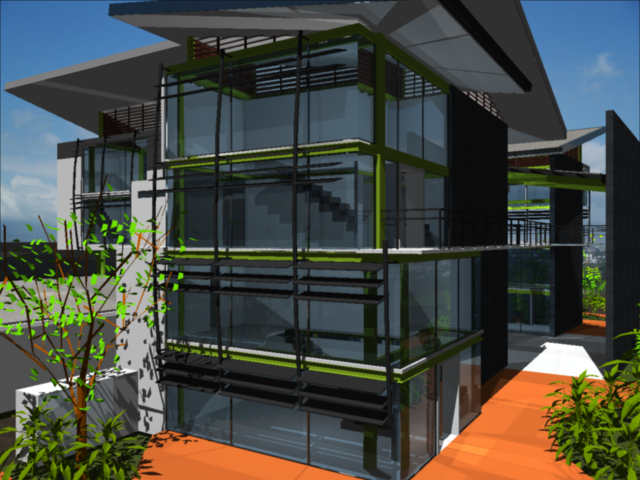 |
| File Type | dwg |
| Materials | Concrete, Wood, Other |
| Measurement Units | Metric |
| Footprint Area | |
| Building Features | Elevator |
| Tags | autocad, block, commercial, DWG, mall, market, shopping, store, supermarket, trade, typology |


