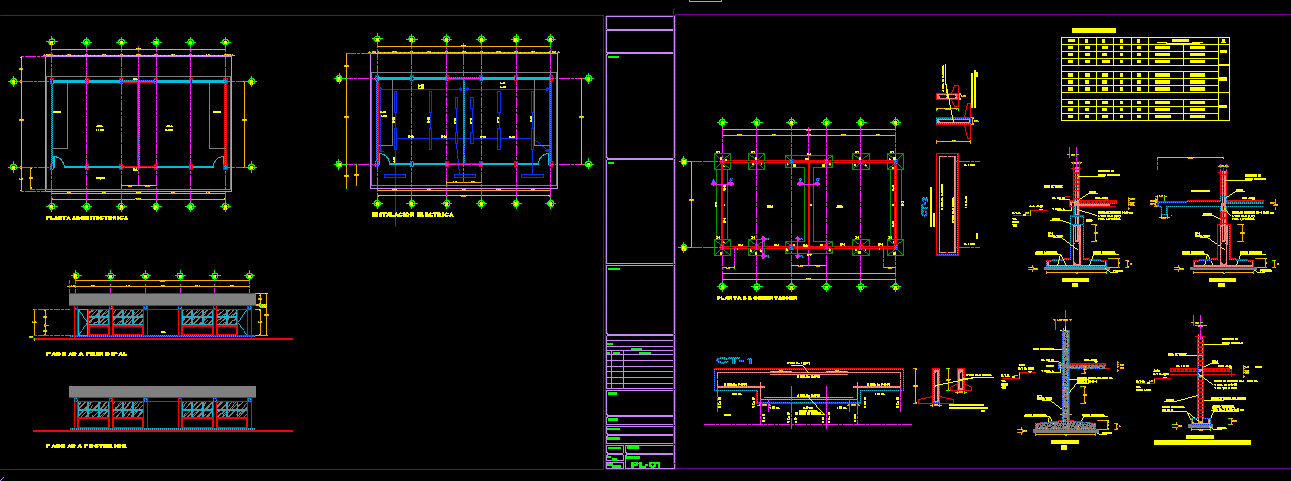Commercial Store DWG Section for AutoCAD

Commercial store – Plant. Sections . Facades , Constructive details
Drawing labels, details, and other text information extracted from the CAD file (Translated from Portuguese):
recognition of the right of ownership, implies by the city hall in the, I declare that the approval of the project does not, areas, owner :, situation without scale, of the land., des., for regularization of hall and commercial rooms without defined use., local flooring, terrain, upper deck, septic tank calculation memo, anaerobic filter and, inlet, effluent collecting channel, a – a cut, false bottom, anaerobic filter circular type, hermetic closure cap, outlet for pa, cut b – b, hollow brick or pre – formed rings, inspection cap, n. floor, floor, kitchen, hall, mezzanine, hall, metal truss, ac, ceramic, ceram, wood lining. of lei, cer., lining in wood, projection of the eaves, pa, ts, fa, cx. insp., cx. dis., cx. public water, sewage: collected through a septic tank, anaerobic filter, table of lighting and ventilation, area, useful, transient, prolonged, mezzanine, dependencies, permanence, floors, projected, ventilation, lighting, minimal, road, plant rental, main facade, mz., walk, mezzanine floor plan, descends, mezzanine projection
Raw text data extracted from CAD file:
| Language | Portuguese |
| Drawing Type | Section |
| Category | Retail |
| Additional Screenshots |
 |
| File Type | dwg |
| Materials | Wood, Other |
| Measurement Units | Metric |
| Footprint Area | |
| Building Features | Deck / Patio |
| Tags | agency, autocad, boutique, commercial, constructive, details, DWG, facades, Kiosk, Pharmacy, plant, section, sections, Shop, store |







