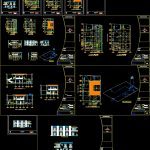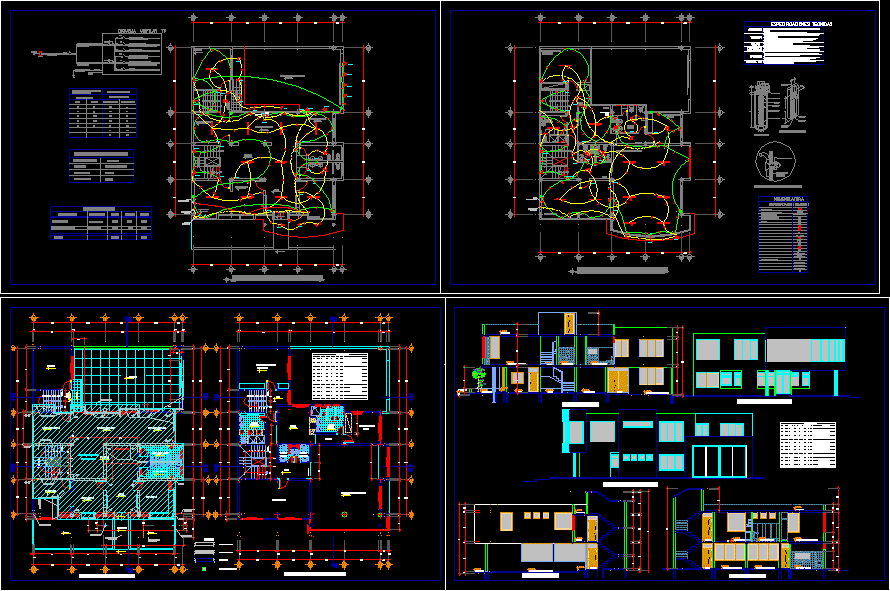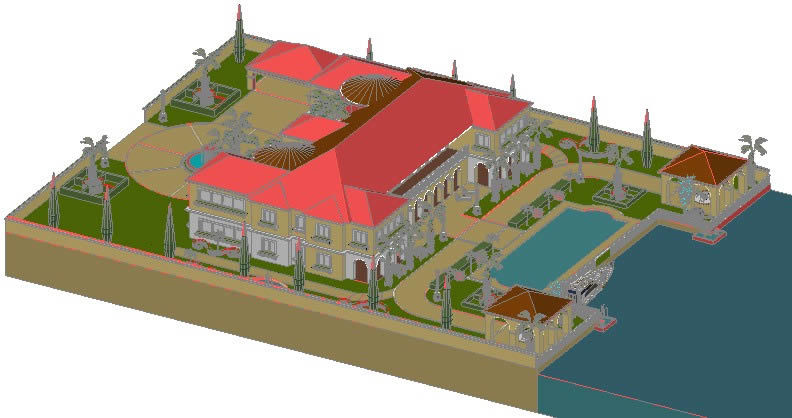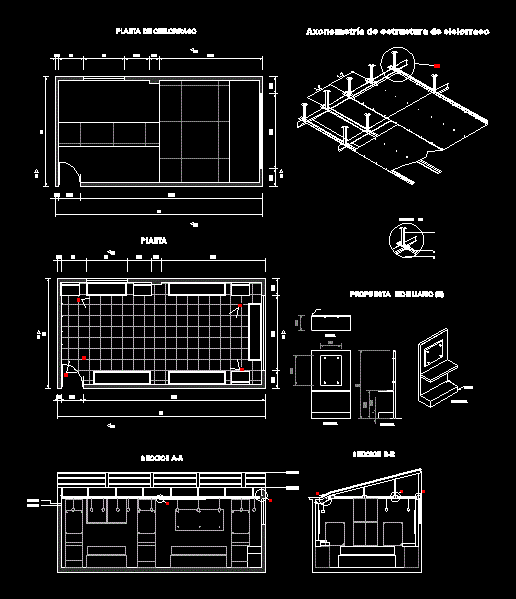Commercial Stores DWG Section for AutoCAD

Building with commercial shops – Two plants with locals to the street and interior gallery – Plants ,faccades, sections and installations
Drawing labels, details, and other text information extracted from the CAD file (Translated from Spanish):
ground floor, kitchenette, box, cafeteria, hydraulics, connection, access, up, bap, lobby, cistern, b. men, pump, restrooms women, upper floor, terrace, low, empty, plant assembly, longitudinal cut a-a ‘, corridor, patio, longitudinal cut b-b’, bathroom men, longitudinal cut c-c ‘, facade, sink , hydraulic, isometric, laundry, fountain, water tanks, urinal, wc, arq. claudia a. zavaleta kings, address :, location :, reg. municipal:, scale :, date:, drew :, key, project :, rehabilitation, plan :, owner :, north, sketch of location, ced. prof. :, expert:, of property, architectural plants, facades, sections, graphic scale, a r q u i t e c t o s, celina polo celis, c e l a n o p o l o c e l i s, a r q u i t e c t o, location :, address :, build, create your space
Raw text data extracted from CAD file:
| Language | Spanish |
| Drawing Type | Section |
| Category | Retail |
| Additional Screenshots |
 |
| File Type | dwg |
| Materials | Other |
| Measurement Units | Metric |
| Footprint Area | |
| Building Features | Deck / Patio |
| Tags | agency, autocad, boutique, building, commercial, DWG, gallery, interior, Kiosk, locals, Pharmacy, plants, section, Shop, shops, Stores, street |







