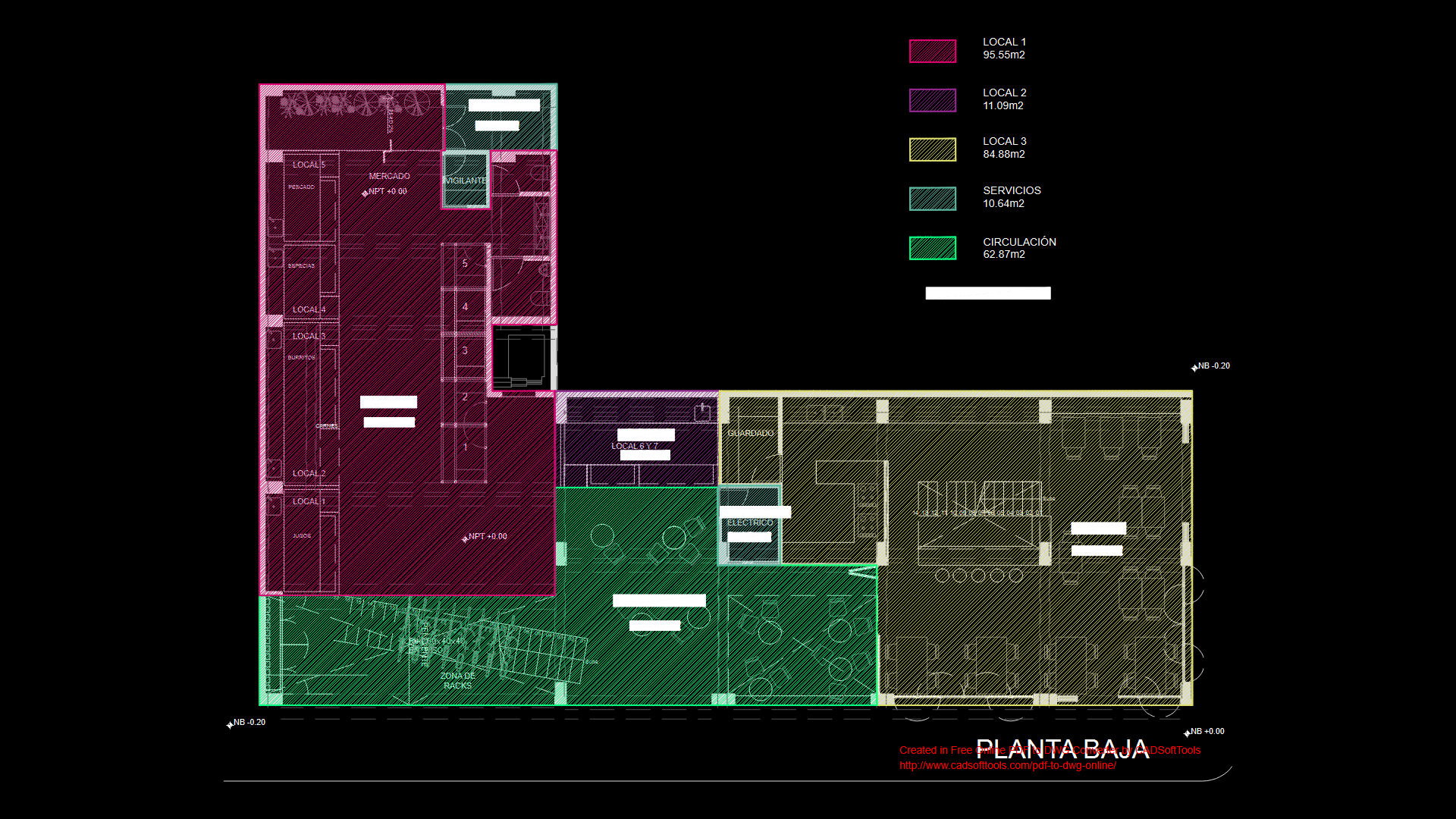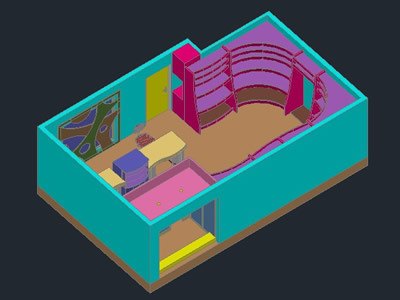Commercial Type DWG Plan for AutoCAD
ADVERTISEMENT

ADVERTISEMENT
The space of two types of commercial property that are detailed constructively with their plan dimensions, cuts and frontage each. Both thicknesses and materials are to be used to perform the type requiring local.
Drawing labels, details, and other text information extracted from the CAD file (Translated from Spanish):
pai, sinks, folding metal doors, proy. of sign, reinforced concrete pillars, signboard, reinforced concrete joist, stainless steel dishwasher, folding metal doors, service desk, mooring joist, concrete subfloor, gypsum tumbling, countertop cover, fender and granite skirt, subfloor , Metal door
Raw text data extracted from CAD file:
| Language | Spanish |
| Drawing Type | Plan |
| Category | Retail |
| Additional Screenshots |
 |
| File Type | dwg |
| Materials | Concrete, Steel, Other |
| Measurement Units | Metric |
| Footprint Area | |
| Building Features | |
| Tags | agency, autocad, boutique, commercial, cuts, detailed, dimensions, DWG, Kiosk, local, Pharmacy, plan, property, Shop, space, type, types |








