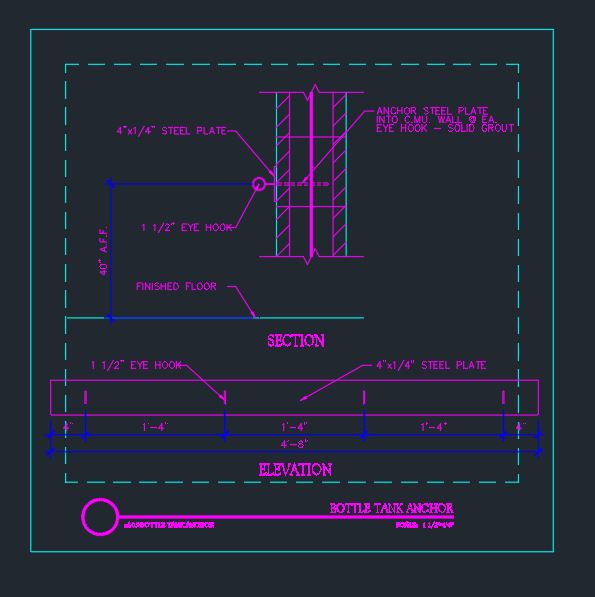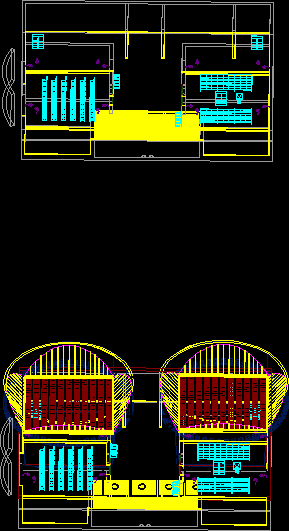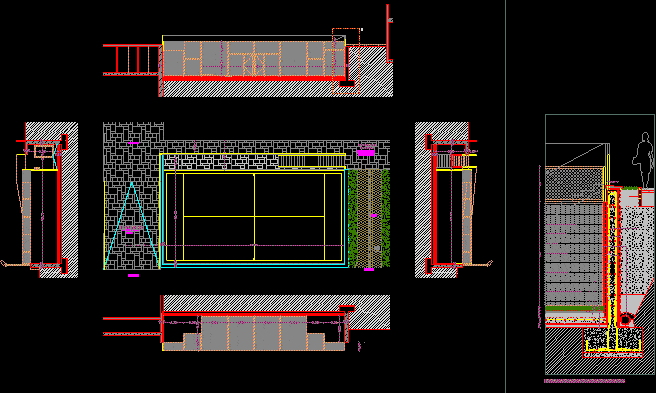Commissioner Plans Work DWG Plan for AutoCAD
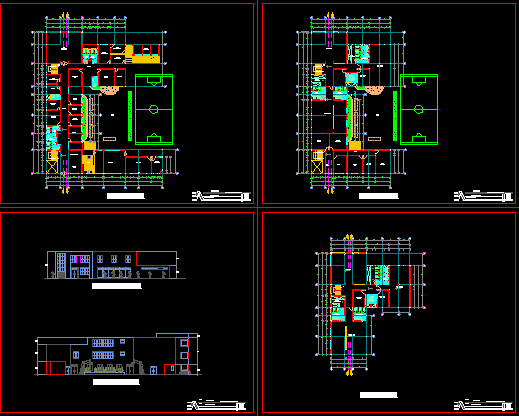
Work plans of a Commissary
Drawing labels, details, and other text information extracted from the CAD file (Translated from Spanish):
made by coconut, office, prepol, office, inpol, office, accountant, office, Logistics, office, patrol, office, family, bedrooms, non-commissioned officers, bedroom, official, bedroom, official, living room, bedrooms, non-commissioned officers, n.p.t, aisle, living room, wait, yard, civic, ss.hh., showers, non-commissioned officers, ss.hh., showers, non-commissioned officers, ss.hh., dinning room, Deposit, group, electrogen, table of, parts, administration, ss.hh., males, ss.hh., ladies, office, transit, offenses, stagecoaches, Office of, citizenship, office, optable, bedroom, leadership, office, leadership, armory, radio, communications, office of, judge, Secretary, office, fiscal, retention, room, ID, living room, interrogation, office, investigation, living room, strategy, command, ss.hh., ladies, ss.hh., males, rooms, meditation, n.p.t, ss.hh., disabled, yard, civic, aisle, esc .:, draft:, Police station, mayta denis, property:, distribution: plants, sheet:, esc .:, draft:, Police station, mayta denis, property:, distribution: plants, sheet:, kitchen, plant, non-commissioned dormitories, ss.hh., official dormitory, living room, non-commissioned dormitories, non-commissioned showers, ss.hh., plant, n.p.t, ss.hh., esc .:, draft:, Police station, mayta denis, property:, distribution: plants, sheet:, steps, esc .:, draft:, Police station, mayta denis, property:, distribution: elevations, sheet:, esc .:, draft:, Police station, mayta denis, property:, distribution: cuts, sheet:, frontal, principal, plant
Raw text data extracted from CAD file:
| Language | Spanish |
| Drawing Type | Plan |
| Category | Police, Fire & Ambulance |
| Additional Screenshots |
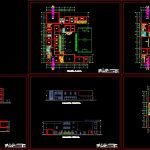 |
| File Type | dwg |
| Materials | |
| Measurement Units | |
| Footprint Area | |
| Building Features | Deck / Patio |
| Tags | autocad, central police, commissioner, DWG, feuerwehr hauptquartier, fire department headquarters, gefängnis, plan, plans, police station, polizei, poste d, prison, substation, umspannwerke, work, zentrale polizei |

