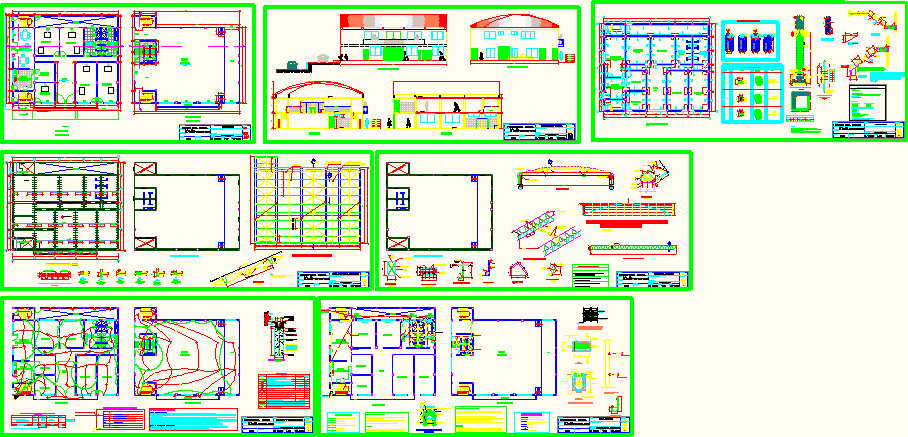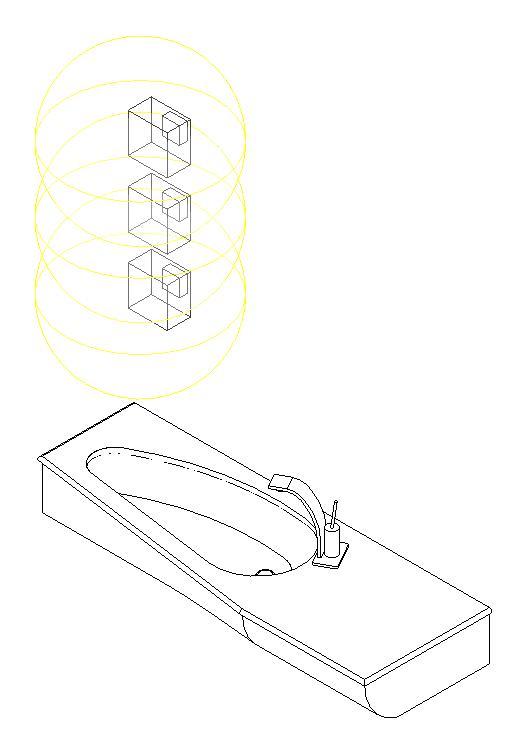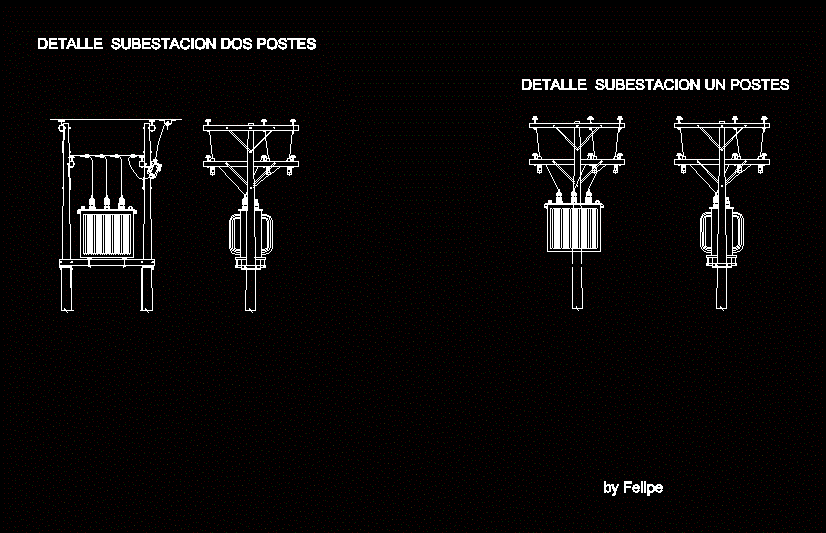Communal Local El Olivar DWG Block for AutoCAD

LOCAL MULTIPLE USES(offices;dining , Mothers Club;kitchen; hall commual;SS.HH.stairs)
Drawing labels, details, and other text information extracted from the CAD file (Translated from Spanish):
steel joint, avoiding splices, in columns, esc, in the areas of, splicing in, different sections, confinement., npt, base, forte, second floor, distribution, Location:, draft:, owner:, review:, approval:, dis. arq .:, specialty:, responsible professional:, flat:, code no .:, no plan, date:, scale:, lot mz., d.v.c, architecture, d. vile, distribution, signature stamp, d.v.c, local community project, nv, n.t, n.p.t, front elevation, n.t, lateral elevation, cut, Location:, draft:, owner:, review:, approval:, dis. arq .:, specialty:, responsible professional:, flat:, code no .:, no plan, date:, scale:, lot mz., d.v.c, architecture, d. vile, cut elevations, signature stamp, d.v.c, local community project, kitchen, mothers club, dinning room, mothers club, ss.hh., males, ss.hh., ladies, office, hall, Deposit, polished cement floor, ceramic floor, Metal door, yard, Metal door, ceramic floor, living room, communal, n.p.t, dais, ss.hh., ladies, ss.hh., males, n.p.t, balcony, overhang, ceramic floor, Location:, draft:, owner:, review:, approval:, dis. arq .:, specialty:, responsible professional:, flat:, code no .:, no plan, date:, scale:, lot mz., d.v.c, structures, d. vile, foundation, signature stamp, d.v.c, local community project, kitchen, mothers club, dinning room, mothers club, ss.hh., males, ss.hh., ladies, office, hall, Deposit, n.f.p, Location:, draft:, owner:, review:, approval:, dis. arq .:, specialty:, responsible professional:, flat:, code no .:, no plan, date:, scale:, lot mz., d.v.c, structures, d. vile, signature stamp, d.v.c, local community project, yard, overhang, first floor, second floor, Location:, draft:, owner:, review:, approval:, dis. arq .:, specialty:, responsible professional:, flat:, code no .:, no plan, date:, scale:, lot mz., d.v.c, d. vile, sanitation, signature stamp, d.v.c, local community project, kitchen, mothers club, dinning room, mothers club, ss.hh., males, ss.hh., ladies, office, hall, Deposit, yard, living room, communal, dais, ladies, ss.hh., males, balcony, overhang, first floor, second floor, Location:, draft:, owner:, review:, approval:, dis. arq .:, specialty:, responsible professional:, flat:, code no .:, no plan, date:, scale:, lot mz., d.v.c, d. vile, electrical installations, signature stamp, d.v.c, local community project, kitchen, mothers club, dinning room, mothers club, ss.hh., males, ss.hh., ladies, office, hall, Deposit, yard, living room, communal, dais, ladies, ss.hh., males, balcony, overhang, Metal door, n.f.p, ladder foundation, sole, kind, measurements, ligatures, stationary, steel, column table, foundation detail, typical column detail, according to column table, hiso, niv, nfz, kind, as.vt., ace. hz, shoe box, esc, of sanitary electrical installations., the sanitary electrical installations will be placed according to what is indicated in the plans, Notes:, the lightened slab behaves as a rigid diaphragm., joints, reinforced concrete elements will not have gaps, the supporting walls are made of brick
Raw text data extracted from CAD file:
| Language | Spanish |
| Drawing Type | Block |
| Category | City Plans |
| Additional Screenshots |
 |
| File Type | dwg |
| Materials | Concrete, Plastic, Steel, Other |
| Measurement Units | |
| Footprint Area | |
| Building Features | Deck / Patio, Car Parking Lot |
| Tags | autocad, beabsicht, block, borough level, communal, DWG, el, hall, local, multiple, political map, politische landkarte, proposed urban, road design, stadtplanung, straßenplanung, urban design, urban plan, zoning |








