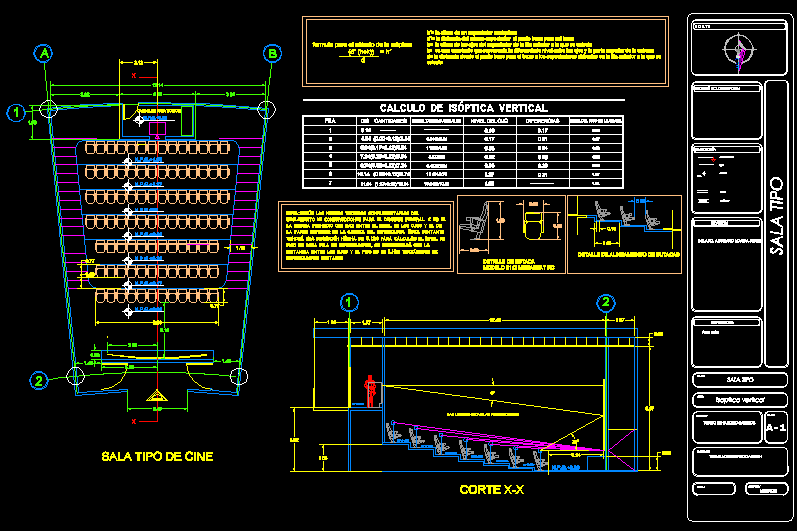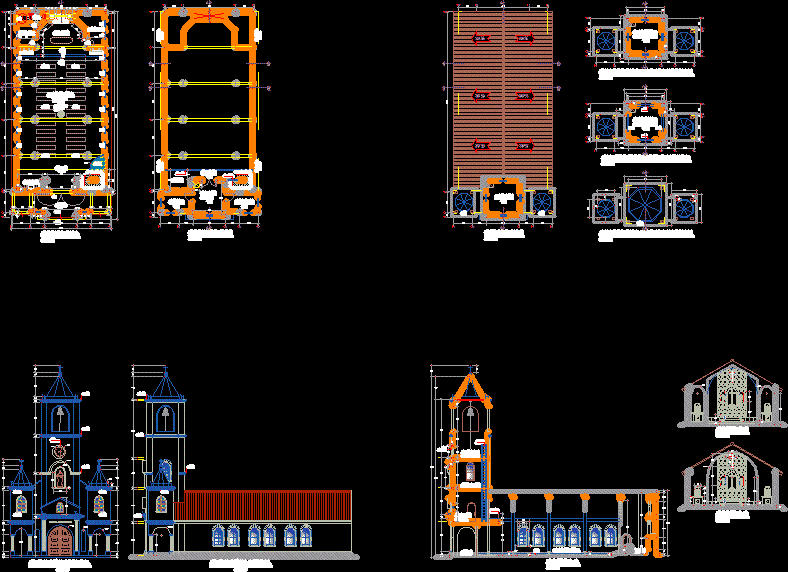Communitary Cenyer DWG Block for AutoCAD

Center of study and rest for Santa Lucia Community
Drawing labels, details, and other text information extracted from the CAD file (Translated from Spanish):
workshop, project, project, community center, development, social, location, land, chilpa esq. Allori, col. santa, maria nonoalco., del.alvaro obregon, plane, electric, scale :, date :, north, simbology, emmanuel, abaunza martinez, floor luminaire, fluorescent luminaire, single damper brand btcino, damper three way or btcino ladder, rush of the light company, meter, box of blades, distribution board, shot to upper level, exterior lanterns, arq.griselda kirsch, np, npt, facades, chilpa, allori, training, warehouse, administration, social and cultural, health, access to atrium, church, church, foundations, sidewalk strainer, strainer, telephone pole, lamppost, telephone register, light register, water register, floor level, finished floor level, column , prespective, structural plans, slab macisa, trabes, set, light pole, ground floor, apartment building, cuts, arq.hernan sanchez, high floor, sanitary, hydraulic, first floor, npt, contratrabe, filled with material product of the excavation, wall red annealing wall, mortar :, gypsum plaster, applied to two hands, reinforced concrete enclosure chain, interceramic tile floor megun sample, natural anodized aluminum profile, plastic sheet, chamfer, brickwork, tezontle filling, second floor, cut by facade, saf, vadermarco, jockey pump, hydrant network, internal combustion, pump, bc pci, hydropneumatic, tank, brand evans, log, steel pipe, steel plate, fan tube, comes intake water, low marine staircase, ground floor, cross section, longitudinal section, front facade, side facade, running shoe, shoe, insulated shoe, adjoining, space for stairs, slab, column, structure, polystyrene cassette, rib , column strip, central strip, the plant is applied to the corresponding floors of the buildings, waterproofing fester brand, white cement chalking layer, chamfer, fester brand waterproofing, copper elbow, tub or copper, unscaled, wc connection detail, copper tee, for toilet, angular valve, cap layer, wall, toilet, flexible coflex, washbasin, sink connection detail, for washbasin, meter, minimum, piping main, cistern, niche proposed to receive water intake meter box, administrator, legal support, social support, waiting, reseption, bathrooms h, bathrooms m, gynecolgy, tummy disease, pediatrics, geriatrics, nursery, carpentry, services, multiple uses , computation, painting, cutting and sewing, dance, literacy, cooking, cybernetics, caurto of underground machines, pvc, black water, gray water, collector, general, elbow in and, cistern, water for irrigation, low a cisteran gray water, iii, vii, comes ground floor shot, viii, winery, xii, xiii, xiv, terrace, climbs, climbs marine ladder, surveillance
Raw text data extracted from CAD file:
| Language | Spanish |
| Drawing Type | Block |
| Category | City Plans |
| Additional Screenshots |
 |
| File Type | dwg |
| Materials | Aluminum, Concrete, Plastic, Steel, Other |
| Measurement Units | Metric |
| Footprint Area | |
| Building Features | |
| Tags | autocad, block, center, city hall, civic center, community, community center, DWG, rest, santa, study |








