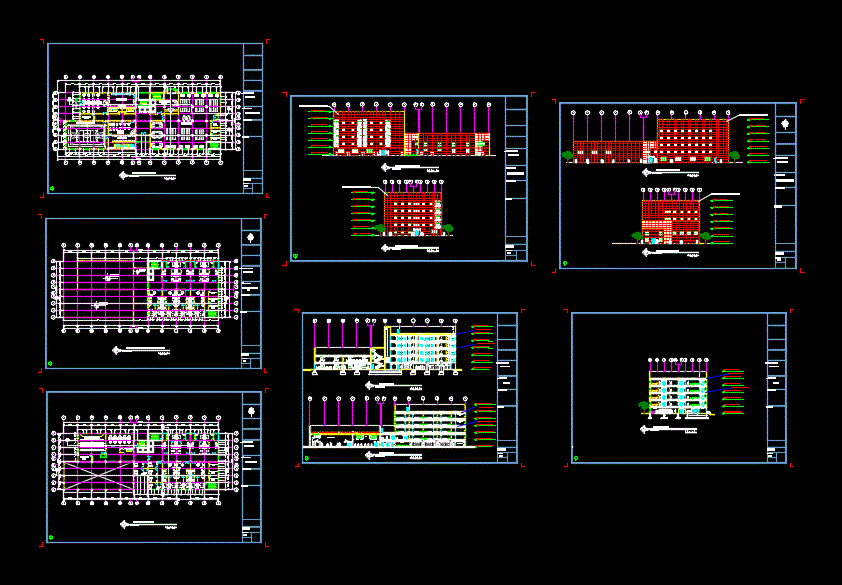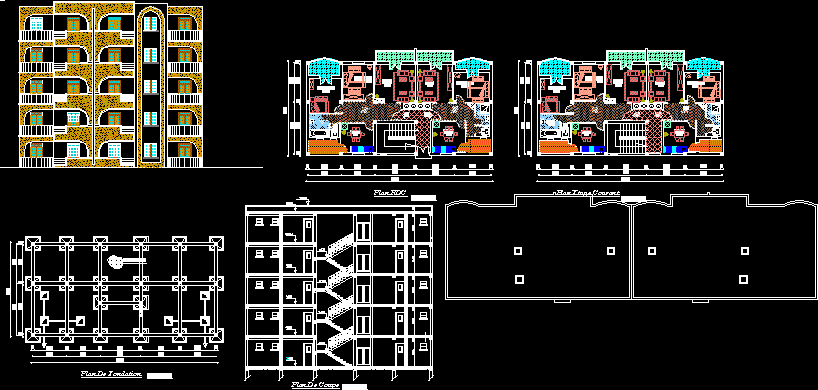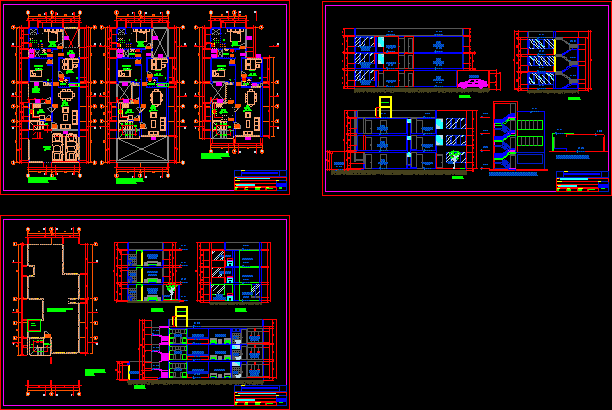Community Center With Apartments DWG Plan for AutoCAD

A design for community center occupies the ground floor and first floor and apartments on the other floors. Contains; plans; sections and elevations
Drawing labels, details, and other text information extracted from the CAD file:
cop, male multi purpose room, auditoriom, north, plant, true, university of dammam, typical floor level, puertas automaticas, sheet title:, project name:, appartments, legend:, scale :, prject name: appartments, instructors:, first floor plan, multi-purpose room, first floor level, second floor level, third floor level, roof floor level, concrete hollow block, parapet level, ground floor level, housekeeping room, arch. giuseppe conte, northern elevation, eastern elevation, kitchen, library, community center, southern elevation, western elevation, restaurant, gym, lockers, basketball court, apartments lobby, ground floor plan
Raw text data extracted from CAD file:
| Language | English |
| Drawing Type | Plan |
| Category | Condominium |
| Additional Screenshots |
 |
| File Type | dwg |
| Materials | Concrete, Other |
| Measurement Units | Metric |
| Footprint Area | |
| Building Features | |
| Tags | apartment, apartments, autocad, building, center, community, condo, Design, DWG, eigenverantwortung, Family, floor, floors, ground, group home, grup, mehrfamilien, multi, multifamily housing, ownership, partnerschaft, partnership, plan |








