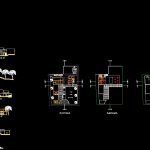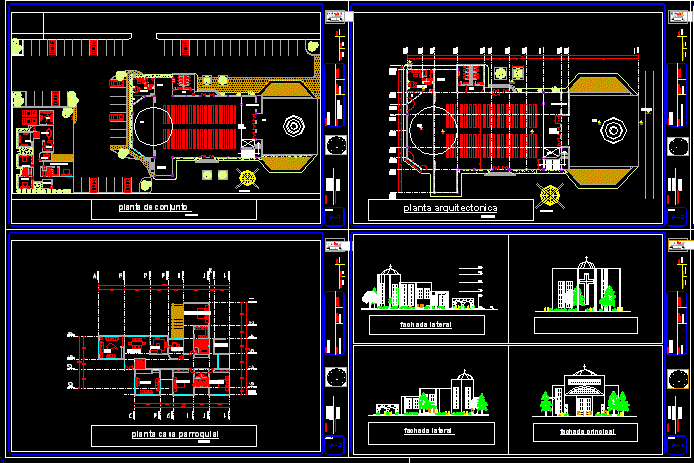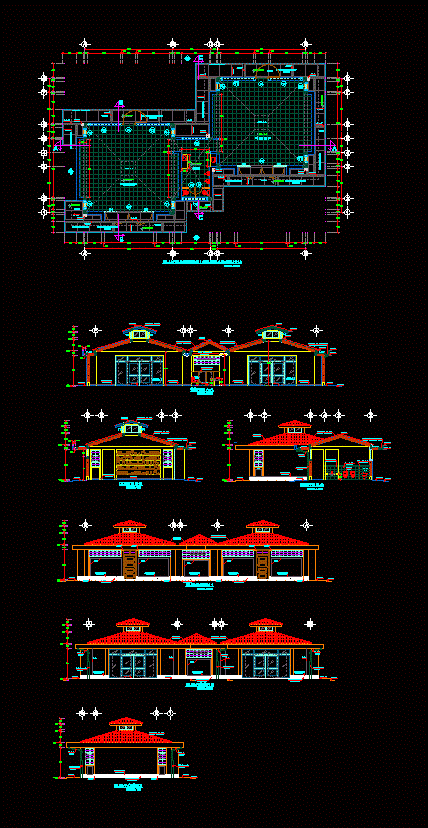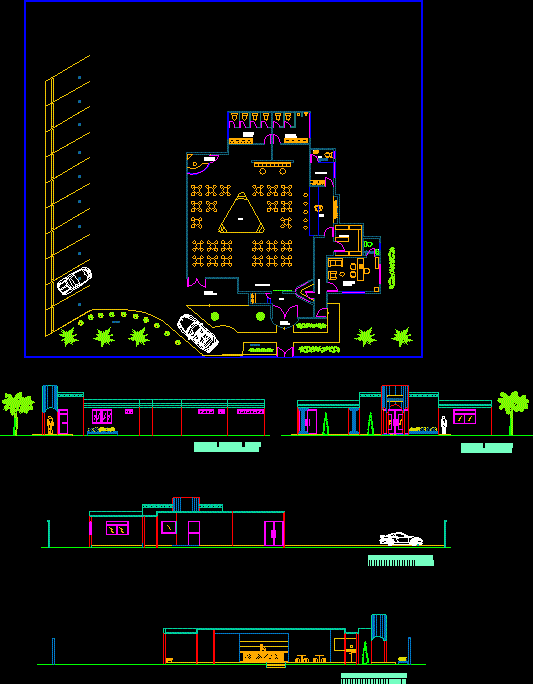Community Center DWG Block for AutoCAD
ADVERTISEMENT

ADVERTISEMENT
COMMUNITY CENTER FOR LOW INCOME AREAIN ORDER TO CREATE A SPACE THAT ALLOW PEOPLE TO MAKE OTHER ACTIVITIES REGARDLESS OF AGE .
Drawing labels, details, and other text information extracted from the CAD file (Translated from Spanish):
upper floor, ground floor, roof plant, cut a – a ‘, cut b – b’, cut c – c ‘, cut d – d’, cut e – e ‘
Raw text data extracted from CAD file:
| Language | Spanish |
| Drawing Type | Block |
| Category | City Plans |
| Additional Screenshots |
 |
| File Type | dwg |
| Materials | Other |
| Measurement Units | Metric |
| Footprint Area | |
| Building Features | |
| Tags | activities, autocad, block, center, city hall, civic center, community, community center, create, DWG, games, gym, income, order, people, space |








