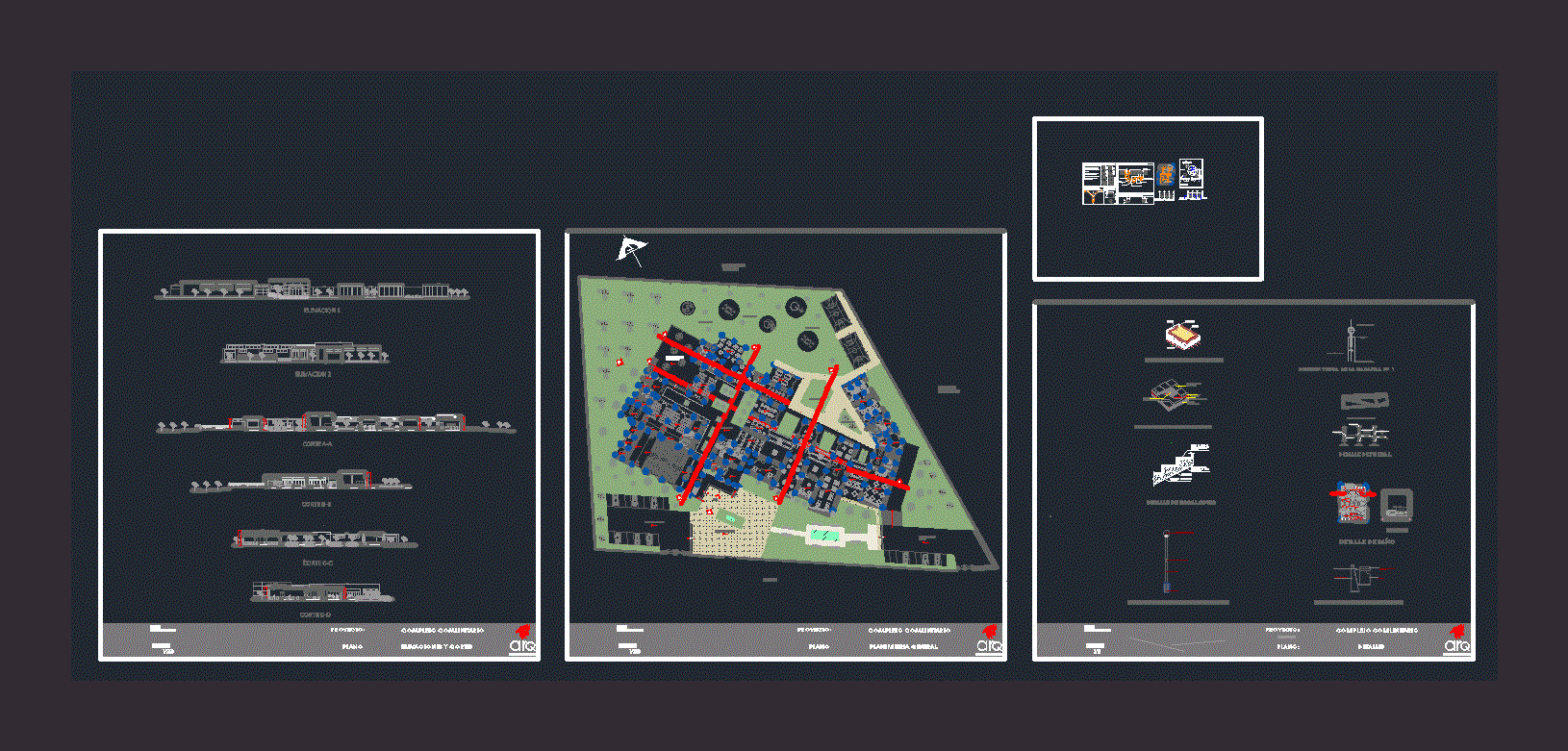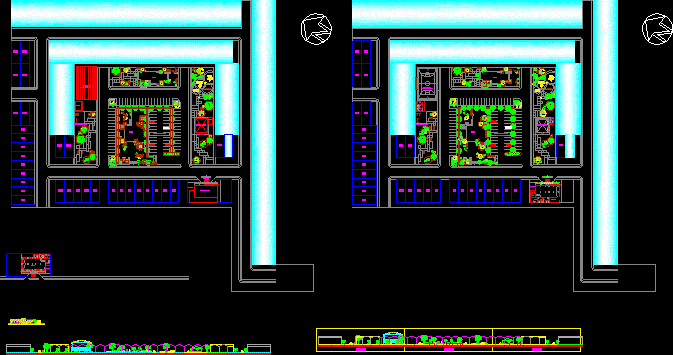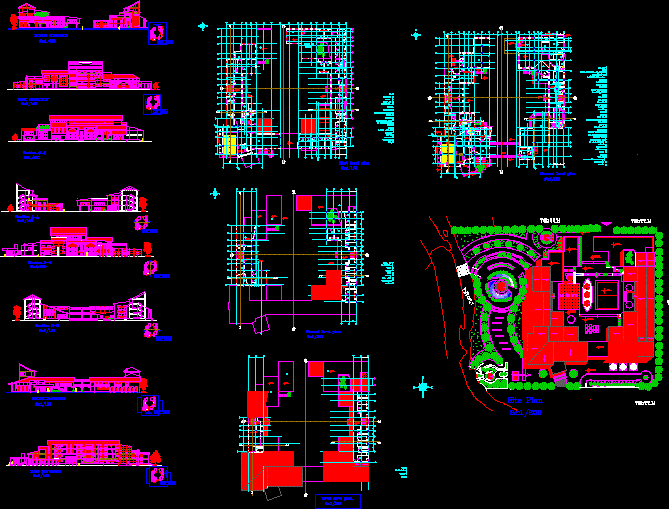Community Center DWG Detail for AutoCAD

Community center in the province of Ica. Plant – Cortes – Detail Facilities
Drawing labels, details, and other text information extracted from the CAD file (Translated from Spanish):
laundry, bathroom, men, women, restaurant, typical meals, reading area, auditorium, parking service, parking, screening room, ceramic workshop, sculpture workshop, handicraft workshop, painting workshop, typical dance workshop, information panels , hall, exhibition hall, living room, warehouse, files, dressing room, interior space, warehouse, refrigerator, laboratory, collection, loan, internet, loan of books, outdoor exhibition, cashier, sales area, kitchen, of.rr .hh, of.counter, of.administration, youth reading area, game room, general store, machine room, cleaning room, outdoor games, ss.hh men, ss.hh ladies, indoor plaza, plaza of income, stage, community complex, plan :, general planimetry, project :, uap, architectural design, cement-sand mortar, travertine, thickness, firm concrete, reinforced with mesh, electrowelded, electrowelded mesh, reinforced, concrete steps , footprint of p lacquer, thickness, thickness with nose, glue stick, boleada, plate cant, weld run and emerge, compacted material, interior floor isometric detail, top view, front view, rear view, detail of tijeral, detail of tijerales, exhibition outdoor, projection room, pasadiso, typical dance workshop, games room, typical food restaurant, free alaire tables, metal structure covered with plates for outdoor, lacquered wood structure, aa court, men bathroom, ladies bathroom, expocision to the free area, court bb, court cc, auditorium hall, court dd, hall of the exhibition hall, workshop of typical dances, main entrance, isometric detail of exterior floor, elevations and cuts, detail of steps, details, street a, property of third parties, toilet siphon jet, white color, metal trash bin, with axle, urinal model cadet, white color, with mayolica veneer, concrete slab, soap, dispenser, ss.hh. males, ss.hh. ladies, ovalin model lavatory, concrete earthenware with, ceramic veneer, ceralux, ovalin lavatory, soap, dispenser, national ceramic stone series, tarred wall, painted with latex, melamine door, ss.hh women, white derby series, urinal cadet trevol, clover – america series, toilet tornado flush, metal bin with axle, with ceramic veneer, concrete slab, ovalin model washbasin, white color, garbage can, automatic dryer, helvex, urinariori cadet trevol, derby white series, fuse holder. fish type, polished metal, concrete structure, bathroom detail, pole with philips led lamppost, metal trash can, concrete, includes :, siphon, section, asphaltic fabric penetrates into sump, sump on deck, detail legend., detail sump symphonic with exit, industrial drain, detail collecting general horizontal pipes, horizontal exit, toilet, women’s bathroom, npt, elevation, floor, connection, coflex, key, angular retention, pipe cu., coupling of cu. , external thread, tee of cu., of air, camera, comes from network of, potable water, finished, final, slab, ll.p.
Raw text data extracted from CAD file:
| Language | Spanish |
| Drawing Type | Detail |
| Category | City Plans |
| Additional Screenshots |
 |
| File Type | dwg |
| Materials | Concrete, Wood, Other |
| Measurement Units | Metric |
| Footprint Area | |
| Building Features | Garden / Park, Deck / Patio, Parking |
| Tags | autocad, center, city hall, civic center, community, community center, cortes, DETAIL, DWG, facilities, ica, plant, province |








