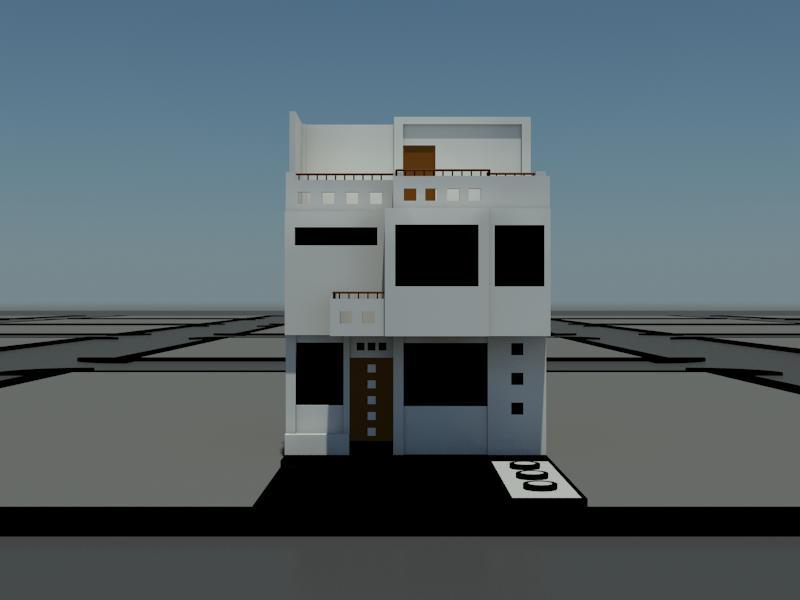Community Center DWG Elevation for AutoCAD

COMUNITY CENTRO DEVELOPED IN THE PROVINCE OF CONTUMAZA DEPARTMENT CAJAMARCA ; PRESENTS CUTS AND ELEVATIONS.
Drawing labels, details, and other text information extracted from the CAD file (Translated from Spanish):
trade, ref, zinc plated spit, metal plate, beam, metal anchor, trunk projection, for wooden beam, steel plate, with washer and nut, with external reinforcement, braces, with base and cover, great wave coverage eternit., lower cord or tie, eternit cover, upper cord, wooden strap, samwiche type, wooden beam, wooden beam, wooden column, terrace, lightened ceiling, subfloor, column base detail, concrete die, be receptive, scientific name: prunus amygdalus basch, common name: almond tree, family: rosaceae, characteristics:, quantity, scientific name: bougainvillea, santa rita, veranera, common name: buganbilia, family: nyctabinaceae, scientific name: rhododendron indicum, common name:: azalea, family: ericaceae, can be grown indoors or outdoors., is a climbing shrub native to south america. The colors that make it attractive. The flowers are small and white. supports heat and sunshine, multipurpose space, bar, kitchen, restrooms, ladies, gentlemen, living, architecture, communal center of chilete – contumaza, student: zavaleta trigoso alder, catedra: lopez galvez jose a., washer, beam , detail of leashes supported., communal center of tabacal – contumaza, internet, store, topic, stadium, sum, stage, emergency exit, administration, street, general plant, center, vain, code, height, width, alfeizer, description , door, wooden door, window, wood, construction system: contributory, brick: kinkong type iv, woodwork, interior floors of the sum: polished cement, exterior floors: flagstone, rear elevation, main lift, sum, cut aa, bb cut, cc cut, stone burma stone plaster on exterior walls., truss detail, longitudinal overlap, transverse overlap, overlap detail, strap fixing, anchoring detail, tabacal communal center – contumaz a, distance of the belts, ceiling plan, detail of ironwork to fix truss to mooring beam., wooden pergola detail., communal
Raw text data extracted from CAD file:
| Language | Spanish |
| Drawing Type | Elevation |
| Category | City Plans |
| Additional Screenshots |
 |
| File Type | dwg |
| Materials | Concrete, Steel, Wood, Other |
| Measurement Units | Metric |
| Footprint Area | |
| Building Features | |
| Tags | autocad, cajamarca, center, centro, city hall, civic center, community, community center, cuts, department, details, developed, DWG, elevation, elevations, presents, province, sections |








