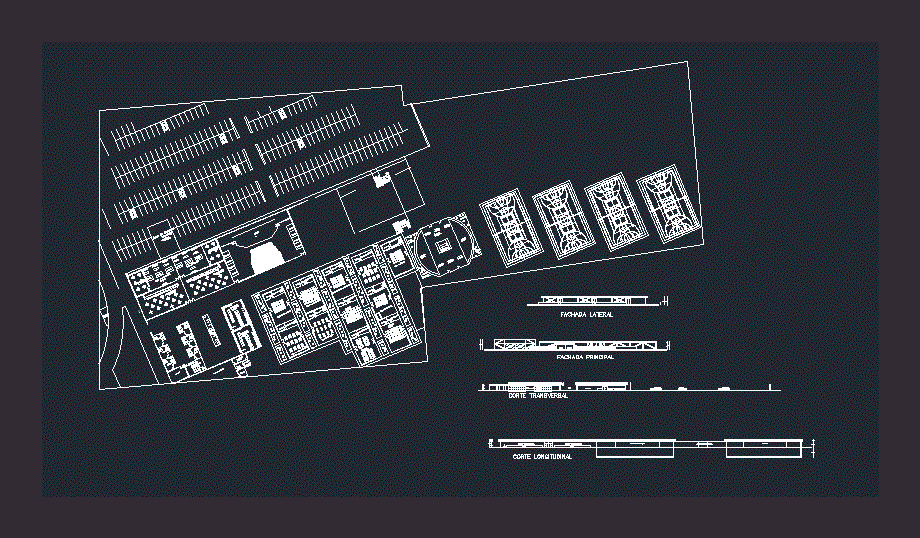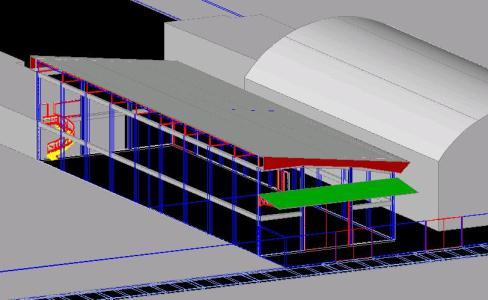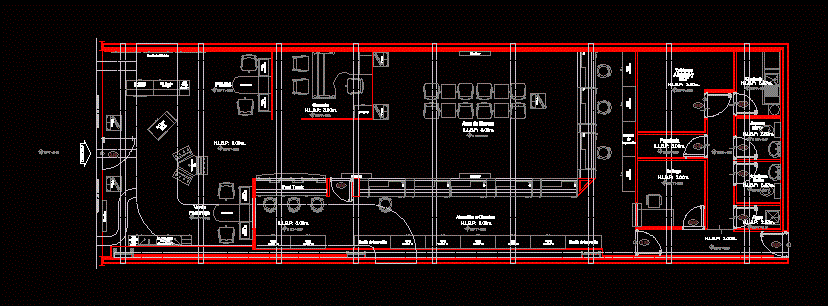Community Center DWG Full Project for AutoCAD

Center Participation Community participation; in this project is multipurpose courts as some access and meeting rooms for various activities
Drawing labels, details, and other text information extracted from the CAD file (Translated from Spanish):
cast iron, bath, mayflower, china vitreous, lavatory, interlude, spiria, loading and unloading area, garbage containers, outdoor consumption area, pastry shop, kitchen workshop, consumer and sales area, instructor, warehouse, office, dining room, boardroom, restrooms and changing rooms men, restrooms and changing rooms women, auditorium, service patio, service room, fire area, emergency substation, truck stop, gardener, source of weeping walls , recreation area, banking area, playground, electricity workshop, cutting and confexion workshop, craft workshop, musical instruments workshop, theater workshop, martial arts workshop, dance workshop, computer workshop, workshop hairdressing, photography workshop, language workshop, forum, dressing rooms and bathrooms, cafeteria, bar, outdoor consumption area., hall, sales and consumption area., bar., multi use room ples., auditorium., cross section, longitudinal section, main facade, lateral facade, posts, water mirror, individual service area
Raw text data extracted from CAD file:
| Language | Spanish |
| Drawing Type | Full Project |
| Category | Entertainment, Leisure & Sports |
| Additional Screenshots | |
| File Type | dwg |
| Materials | Other |
| Measurement Units | Metric |
| Footprint Area | |
| Building Features | Garden / Park, Deck / Patio |
| Tags | access, autocad, center, community, courts, DWG, full, meeting, multipurpose, Project, projet de centre de sports, rooms, sport, sports center, sports center project, sportzentrum projekt |








