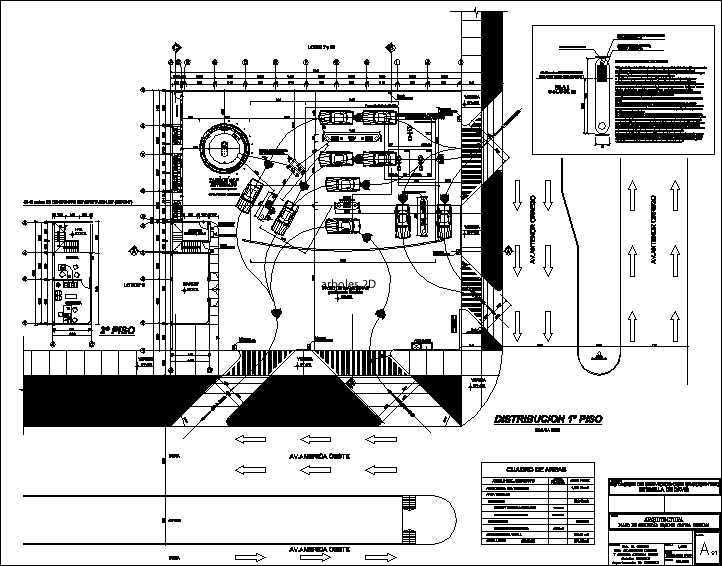Community Center DWG Full Project for AutoCAD

Project community center : 2 plants distribution – Sections – Elevations – and constructive details
Drawing labels, details, and other text information extracted from the CAD file (Translated from Spanish):
n .p .t, granite loceta floor, master bedroom, elev., kitchen, npt, npt, npt, window with uneven corner, remarks, box vain, high, type, cant., width, alfeiser, windows, doors, color white stone, salom communal, villa mercedes, main facade, solid board door, wall painted and terrajeado dark blue colo, direct system, tarred painted wall of ivory, direct system with protection of galvanized iron mask, sh muejres, sh males , white color, depending on slope, goes to drain network, drain point, tub. drain, tarred rubbed, burnout, paste with, detail b, cut d – d, wall veneered with tile, extractor hood, veneered furniture table, veneered pastry, ceramic tile floor, plated wall with iron, stainless steel, edge finished with rhodoplast, painted ivory, tarred wall and, wall strip veneered with listellos, extractor hood, four burner stove, famosasysexo.cbj.net, of furniture with, typical section, drawer, veneered wall, with tile , ceramic color, furniture doors, board, duraform, white color, furniture table, veneer with, melamine laminate, concrete, handle, duraform board, screw, metal charger, c – c cut, b – b cut, double outlet , drawer door, detail of drawer doors, terrazzo non-slip finish, rubbed, tarrajeo finish, terrazzo finish, handrail cut, floor, white washbasin, white toilet, painted tarreajeado wall, urinal color blanc or, ss.hh. women, ss.hh. males, section aa, plywood door, celima ceramic or similar, – cerpac or similar, earthenware bowl, see detail a, section bb, detail a, section a – a, wall plated with, stainless steel, dishwasher, section b – b, aluminum window with polished cemnto mesasa, wood veneer lining, door frame, detail a, common red partition wall, hinge, door cut, screw and expansive taquete, aluminum smithy, reinforced concrete repison, partition to receive pija, smooth lid, vinyl bead, sheet metal, pinewood swing, interior, exterior, double door sheet solid board, rear view, metal sheet, natural color, cedar door, hinge detail, loose, must enter under pressure, the hinges should not be, recessed in door frame, equal to long.de hinge, ac hinge, heavy aluminized, hinges on doors will be aluminized cappuccinos, hinge windows will be fixed aluminized, rubber packaging, metal frame anchor of the v entana with screw and taco, vibrated concrete prefabricated botaguas, street d, health, service, sports area, communal, color —-, contrasted polished cement, polished cement step, aluminum buttress, stair edge, dining room, patio, warehouse, warehouse, workshop, hall, polished cement floor red colo, cement floor polished red color, cordova sanchez andy, department:, new chimbote, chimbote, santa, locality,, province:, district:, ancash, teacher: , plan of:, student:, date:, sheet number:, scale:, second level, usp, architecture, course, first level, description, location plan, cuts and elevations, bathroom detail, kitchen detail, staircase, detail of carpentry, sum, painting of finishes, projection of mask, section b – b, wall painted and terrajeado gray, fixed window with frame of wood and tempered glass, tarred and painted counterzocalo, galvanized iron protection, ss. hh males, ss.hh women, floor plan, specifies technical specifications, sliding window with wooden frame and tempered glass, tarred counter-capping and painted with enamel paint, double-leaf counter-leaf door, high sliding window with wooden frame and tempered glass, location map, street e, street f, park, street c, street g, street a, human settlement, hu villa del mar, a.h. hup, first of August, normative table, table of areas, parameters, rnc, project, net density, coefficient of, free area, maximum height, minimum removal, minimum building, areas, covered areas, total, first floor, second floor, detail of toilet and washbasin, details, multipurpose room, painting, finished, environments, walls, cement rubbed, and painted – matte paint, latex color to define, floors, ceramic, against, light coverage, ceiling, latex , and painted – paint, baseboards, plywood backplate, polished cement red color, format pavers, hygienic services, workshops, external environments, internal environments, circulation, cement floor blocks, and painted – enamel paint, color to be defined, railings, galvanized pipe, staircase, and to be defined, detail of plywood door, main door detail solid board, window detail direct system, hu villa mercedes, areas, polished cement, exterior patio, interior courtyard, red color, white ceramic, ceramic
Raw text data extracted from CAD file:
| Language | Spanish |
| Drawing Type | Full Project |
| Category | City Plans |
| Additional Screenshots |
 |
| File Type | dwg |
| Materials | Aluminum, Concrete, Glass, Steel, Wood, Other |
| Measurement Units | Metric |
| Footprint Area | |
| Building Features | Garden / Park, Deck / Patio |
| Tags | autocad, center, city hall, civic center, community, community center, constructive, details, distribution, DWG, elevations, full, plants, Project, sections |








