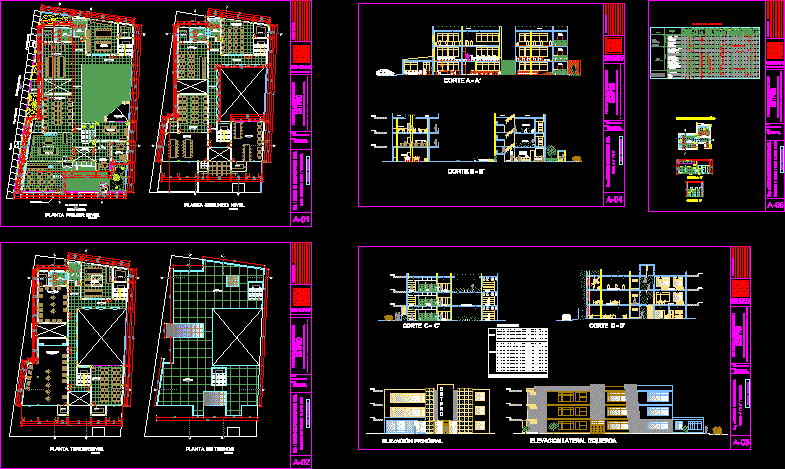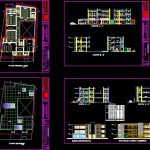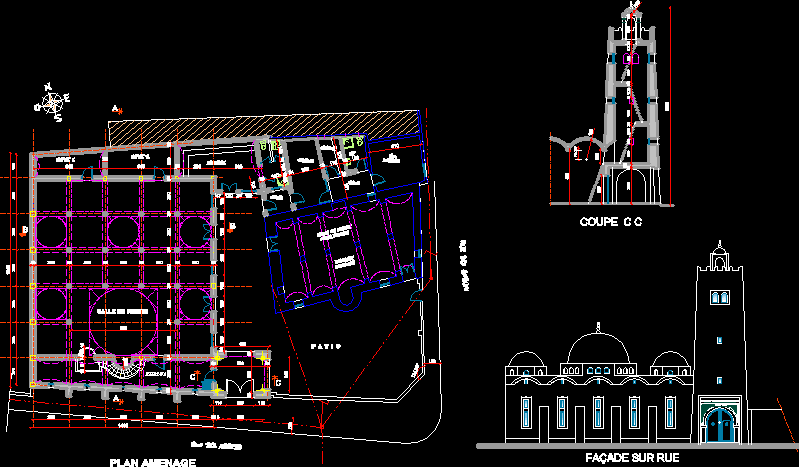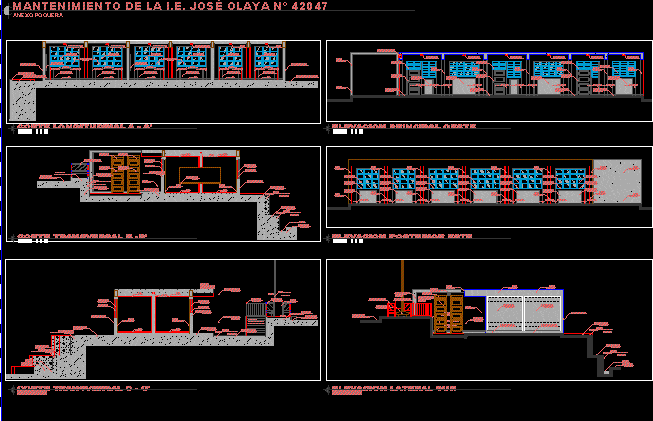Community Center DWG Section for AutoCAD

Community Center – Plants – Sections – Views
Drawing labels, details, and other text information extracted from the CAD file (Translated from Spanish):
npt :, sheet number :, scale :, trujillo, district :, arq. ana oliva fernandez, teacher :, province :, cafe restaurant- hotel, freedom, department :, date :, locality :, plane :, members :, direction of roads, urban quiroz amddry joseph, red flowers carlos rodolfo, cetpro, elevation main, left side elevation, warehouse, bakery, hospitality, and tourism, library, ss.hh, men, women, floor: burnished cement and, computing, serigafria, bartman, floor: polished and burnished cement, crafts, multipurpose room , exhibition hall, floor: rubbed cement polished and, colored black, ceilings, roof, floor, second, level, third, cut and clothing, cosmetology, kitchen and pastry, food court, boardroom, management, secretary, hall, waiting, central courtyard, booth, podium, officer, floor: polished cement rubbed, and colored black, floor: regular slab, first, main income, secondary income, sidewalk, ca. joaquin olmedo, psje bardales, glass block, existing light post, reception, architectural project, cetpro, productive technical education center, plan: first and second level distribution, esp. : drawing of civil construction, advisor:, sencico, technical school of superior education, observation :, students :, red flowers carlos, urban joseph quiroz, plane: distribution third level and plane of ceilings, doors, —, swing, glass tempered, mad.cedro, mad. cedar, vain, sill, width, height, quantity, type, material, vaiven, windows, tempered glass, screens, melamine, floor: beige ceramic ceramics, hygienic services, administration, workshops, s.s.h.h. women, s.s.h.h. men, guardhouse, rooms, san lorenzo ceramics, polished cement, potenza toilet, sockets, accessories, direct system, tempered glass, wooden door, metal railing, locksmith, carpentry, wood, metal, rubbed, metal grating, door of, satin, sky, matt, golden hinges, golpetravex, for glass, knob lock, concrete urinal, sonnet pedestal, paint, electric blue, supermate color, bronze, chek general valve, gate valve, lavatory key, vainsa chrome, lighting, artifacts, fluorescent, tube, basement and focus, painting of finishes, zone, areas, complementary, services, melamine door, aluminum hinge, vaiven door, central courtyard, reddish mountain, railings, iron tubular, general, floors, walls, appliances and, glass, glass-aluminum, screen, tarrajeo, lavatory ovalin with, white, taps, saver, area, cobbles, black, boardroom, student, income , concr eto, passages, against, ladder, white color, beige babylon, ceramic celima stone, tarrajeo rubbed, glass blocks, waiting room, ceramic veneer sl, dispenser, liquid soap, hand dryer, with push button, simple with frame, wastebasket and mirror, metaico, sky blue, cream – walls, ceramic – sky razo, braquet with focus, plane: table of finishes and detail of battery of bathrooms, detail of battery of bathrooms
Raw text data extracted from CAD file:
| Language | Spanish |
| Drawing Type | Section |
| Category | City Plans |
| Additional Screenshots |
 |
| File Type | dwg |
| Materials | Aluminum, Concrete, Glass, Wood, Other |
| Measurement Units | Metric |
| Footprint Area | |
| Building Features | A/C, Deck / Patio |
| Tags | autocad, center, city hall, civic center, community, community center, DWG, plants, section, sections, views |








