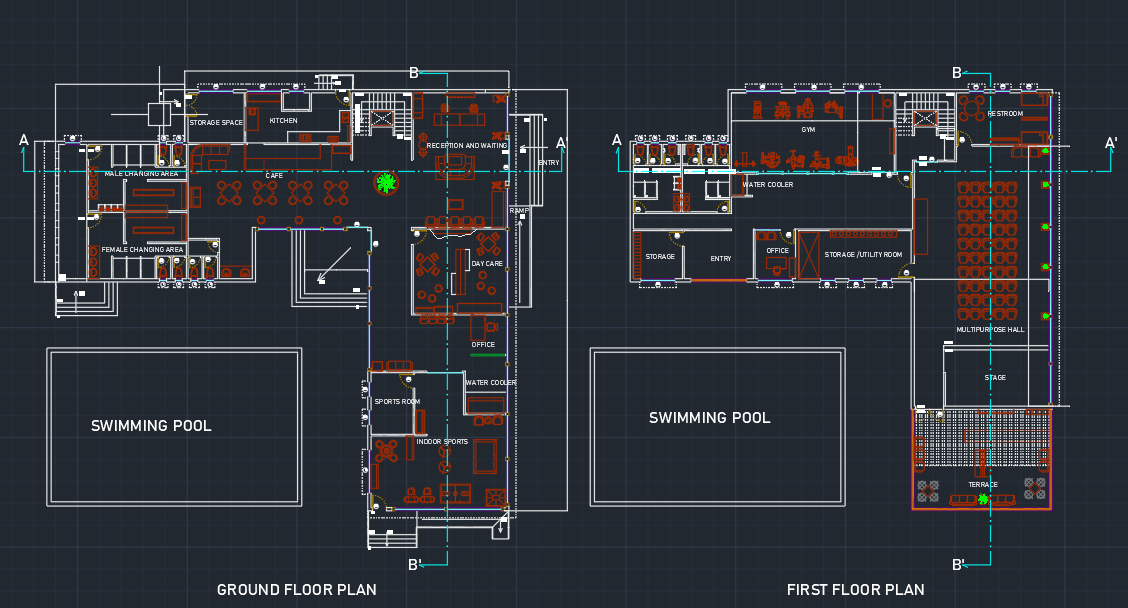COMMUNITY CLUBHOUSE DESIGN
ADVERTISEMENT

ADVERTISEMENT
The plan consist of reception, daycare, indoor sports, swimming pool, cafeteria, washrooms, multipurpose hall, gym, etc.
the plan is detailed out with varied and appropriate lineweight made in 1:1 scale. the version used is 2022Autocad.
| Language | English |
| Drawing Type | Plan |
| Category | Entertainment, Leisure & Sports |
| Additional Screenshots |
|
| File Type | dwg |
| Materials | Concrete, Glass, Masonry, Wood |
| Measurement Units | Metric |
| Footprint Area | 1000 - 2499 m² (10763.9 - 26899.0 ft²) |
| Building Features | A/C, Pool, Elevator |
| Tags | COMMUNITY SPACE |





