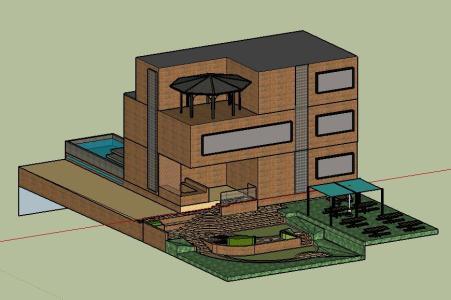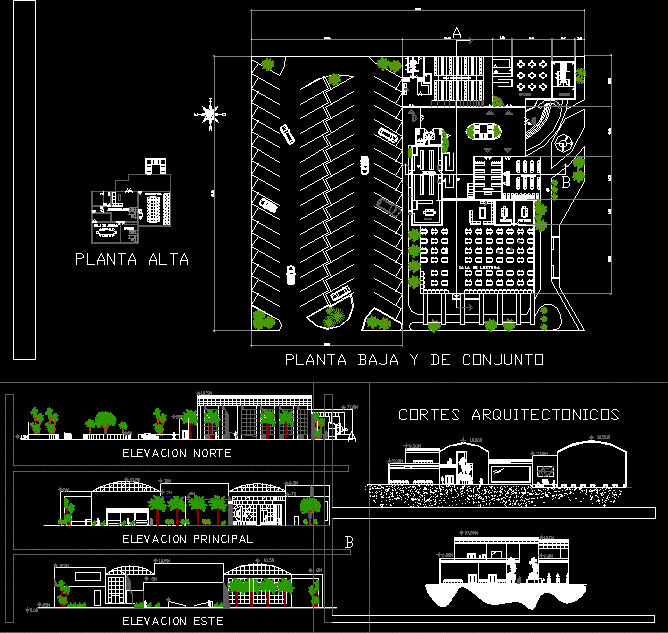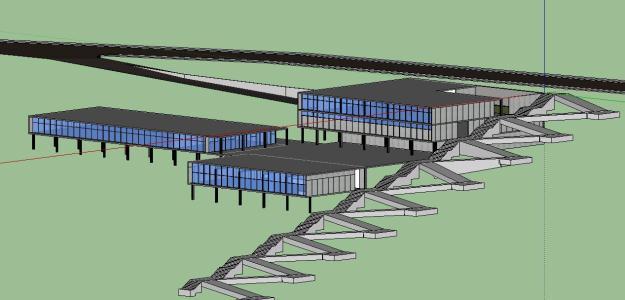Community College Campus DWG Block for AutoCAD
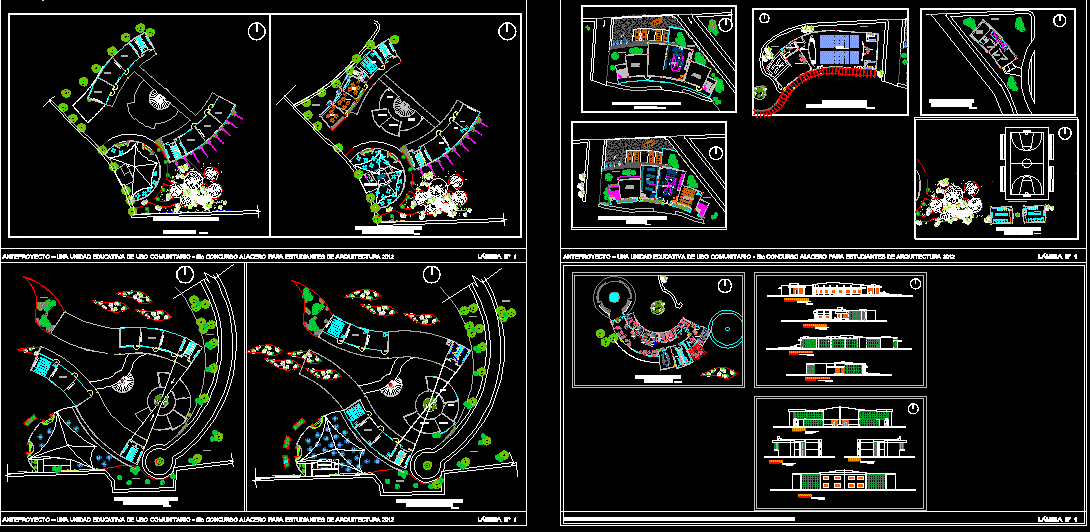
Community College, auditorium, library, administration, elementary classrooms, secondary classrooms; courts; cafeteria; parking ;
Drawing labels, details, and other text information extracted from the CAD file (Translated from Spanish):
science laboratory, library, computer lab, archive, stationery, area, photocopying, duct, meeting room, secretary, reception, director, sub-director, accounting, waiting room, bathrooms h, bathrooms m, kitchenette, area computer, rest room, terreza, bathrooms fm, classrooms a, classrooms d, classrooms b, classrooms and, concept: gestation, protection, training, evolution, development, creation, birth, computer lab, bookcase, room machinery, machinery, warehouse, warehouse, curtain wall, chest, glass window, compacted filling and mortar., library, north elevation, east elevation, south elevation, west elevation, green area, general direction
Raw text data extracted from CAD file:
| Language | Spanish |
| Drawing Type | Block |
| Category | Schools |
| Additional Screenshots |
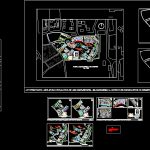 |
| File Type | dwg |
| Materials | Glass, Other |
| Measurement Units | Metric |
| Footprint Area | |
| Building Features | Garden / Park, Parking |
| Tags | administration, Auditorium, autocad, block, campus, classrooms, College, community, courts, DWG, elementary, library, school, secondary, university |



