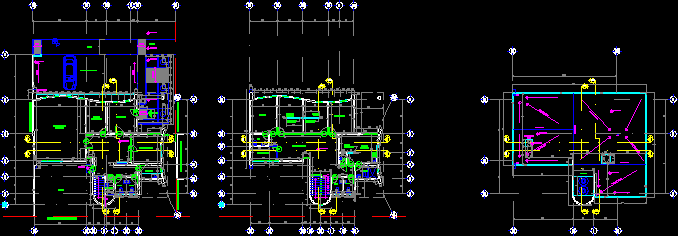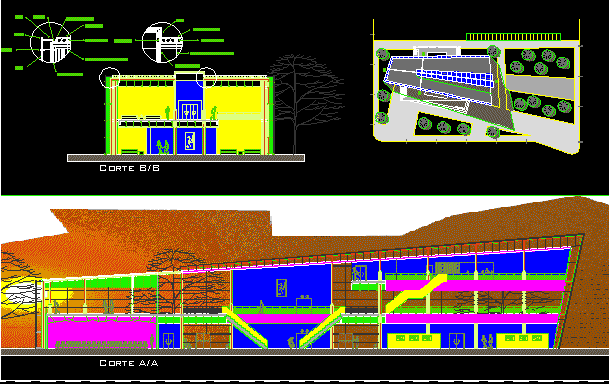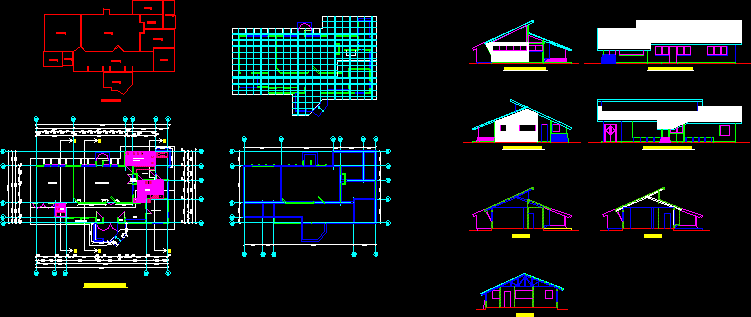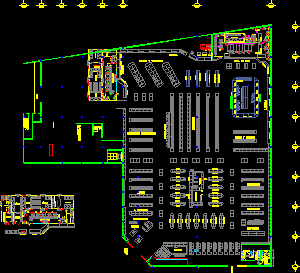Community Development Center DWG Block for AutoCAD

Community development center for people with scarce economic resources located in a marginalized area that give a break through to the lag as much psychological and human medicine.
Drawing labels, details, and other text information extracted from the CAD file (Translated from Spanish):
macro location :, plane :, project :, directory :, existing trees :, elevation :, colony or neighborhood :, orientation :, street :, speed :, direction :, dominant wind :, benito juarez, quintana roo, municipality :, state :, city :, microlocalization: community development center, masonry, scale :, date :, no. plane :, projected :, drew :, revised :, approved :, general manager of projects :, arq. salvador lopez cabrera, status:, ground floor and upper floor, ground floor – masonry, upper floor – masonry, adjoining, calle leona vicario, cdc alfredo v. bonfil, sidewalk, medical unit, park, cdc, alfredo v. bonfil, municipality of benito juárez, q. roo, ruling with the force of the people, federal road cancun-chetumal, a chetumal, ejidal, house, town square, baseball, field, l. donaldo colosio m., c.n.c., lorenzo barrier, lazaro urbina, c. salinas de gortari, francisco i. wood, alvaro obregon, pantheon, garden, children, primary, secondary, tele, gilberto, association, school, ignacio allende, emiliano zapata, sor j. ines de la cruz, francisco villa, vicente guerrero, javier rojo gomez, luis echeverria a., miguel hidalgo, av. alfredo v. bonfil, jose ma. morelos and pavon, a cancun, plutarco elias streets, venustiano carranza, vicar lioness, lazaro cardenas, serapio fleet, california, luis echeverria, jose ma morelos and pavon, av alfedo v. bonfil, reception, warehouse, administration, wc-h, wc-m, kitchenette, access, materials, sidewalk, pend., construction limit, psychology, counseling, work, doctor, bathroom, shelter, temporary, waiting room, legal , children area, existing construction, water tanks, ridge, bap, access, roof, ventilation, living room, multiple, garden, parking, social, low wall, drywall, wall, roof plant, rooftop plant – masonry
Raw text data extracted from CAD file:
| Language | Spanish |
| Drawing Type | Block |
| Category | City Plans |
| Additional Screenshots |
 |
| File Type | dwg |
| Materials | Masonry, Wood, Other |
| Measurement Units | Metric |
| Footprint Area | |
| Building Features | Garden / Park, Parking |
| Tags | area, autocad, block, center, city hall, civic center, community, community center, development, DWG, economic, located, people, resources |








