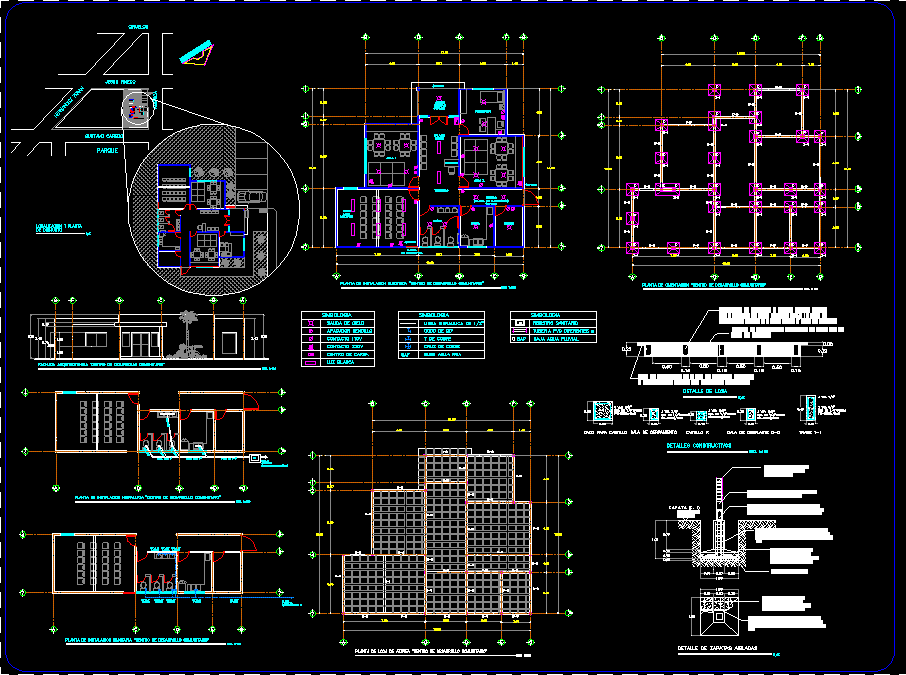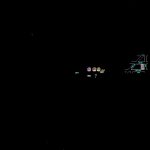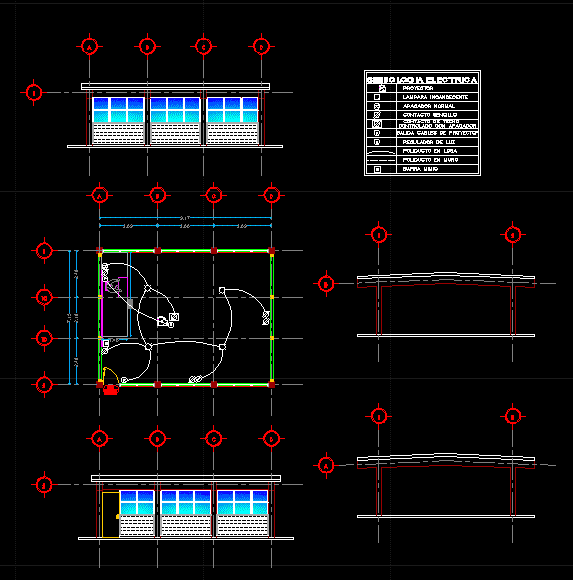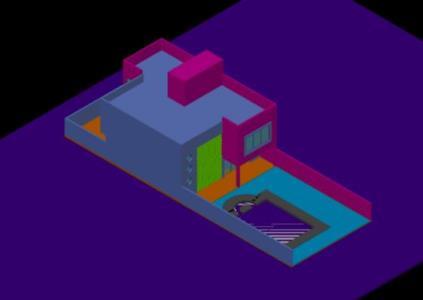Community Development Center DWG Full Project for AutoCAD
ADVERTISEMENT

ADVERTISEMENT
BUILDING IS IN THE LOCATION OF A RURAL NECESIDADSES AND OFFICE WHICH HAS, OFFICE, multipurpose rooms, ETC. The project is executed with facilities and construction plans.
Drawing labels, details, and other text information extracted from the CAD file (Translated from Spanish):
given for castle, dala de d d d, castle k, fence dala, detail of isolated footings, construction details, sky exit, single damper, load center, white light, symbology, copper t, copper cross, saf, rises cold water, sanitary registry, pvc pipe different ø, low rainwater, bap, slab detail, dd, dc, vesribulo, location and plant assembly, north
Raw text data extracted from CAD file:
| Language | Spanish |
| Drawing Type | Full Project |
| Category | City Plans |
| Additional Screenshots |
 |
| File Type | dwg |
| Materials | Other |
| Measurement Units | Metric |
| Footprint Area | |
| Building Features | |
| Tags | autocad, building, center, city hall, civic center, community, community center, development, DWG, executed, full, location, multipurpose, office, Project, rooms, rural |








