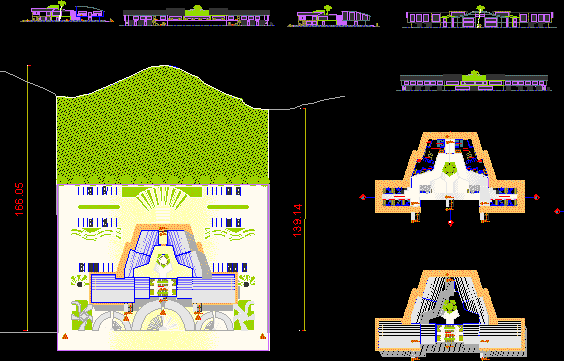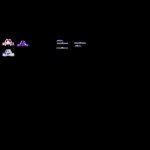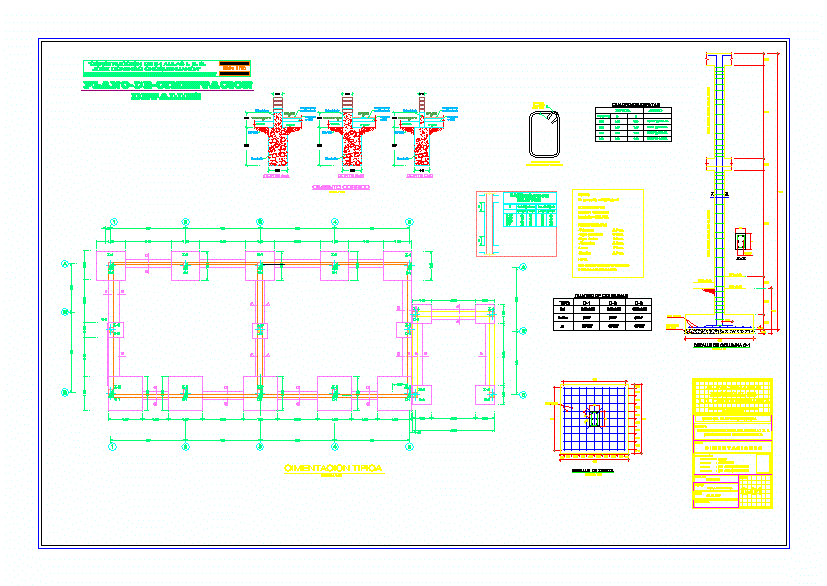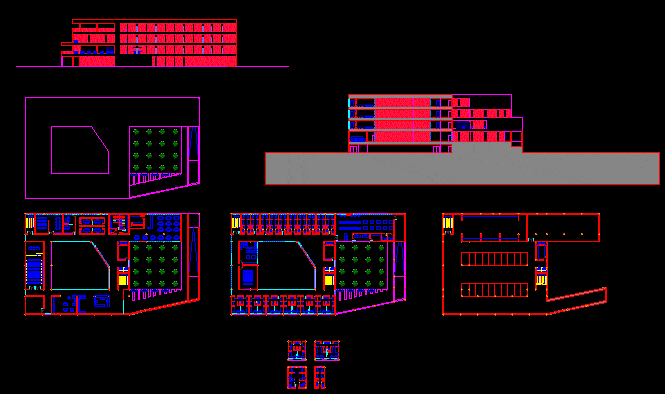Community Services DWG Block for AutoCAD

Plant facades and cut
Drawing labels, details, and other text information extracted from the CAD file (Translated from Spanish):
central university of ecuador, faculty of architecture and urbanism, architectural projects, workshop g, scentro of community services, third, implantation location of areas, location :, fau, project :, quitumbe, professor :, arq. adolfo manosalvas, content :, course :, quarter :, scale :, sheet :, indicated, date :, inés m. vizuete v., zone: quitumbe, parish: quitumbe, address: av. rumichaca, between condor ñan y, huayanay, architectural plants, department of procedures, management, accounting, dining room terrace, food preparation, meeting room, elevator for inputs, food storage, customer service, collection , utility, security vault, personnel entry control, ATMs, banking agency, commercial premises, agency, food income, parking for agency staff, admission to agencies, vehicle entry control, public parking, income, shayacu, q. shan, q. ortega, fundeportes, newfoundland, hcda. the carmen, administration, av. rumichaca, av. huayanay ñan, zonal quitumbe, av condor ñan, facades cortes
Raw text data extracted from CAD file:
| Language | Spanish |
| Drawing Type | Block |
| Category | Retail |
| Additional Screenshots |
 |
| File Type | dwg |
| Materials | Other |
| Measurement Units | Metric |
| Footprint Area | |
| Building Features | Garden / Park, Elevator, Parking |
| Tags | autocad, block, commercial, community, Cut, DWG, facades, mall, market, plant, projects, retail, Services, shopping, supermarket, trade |








