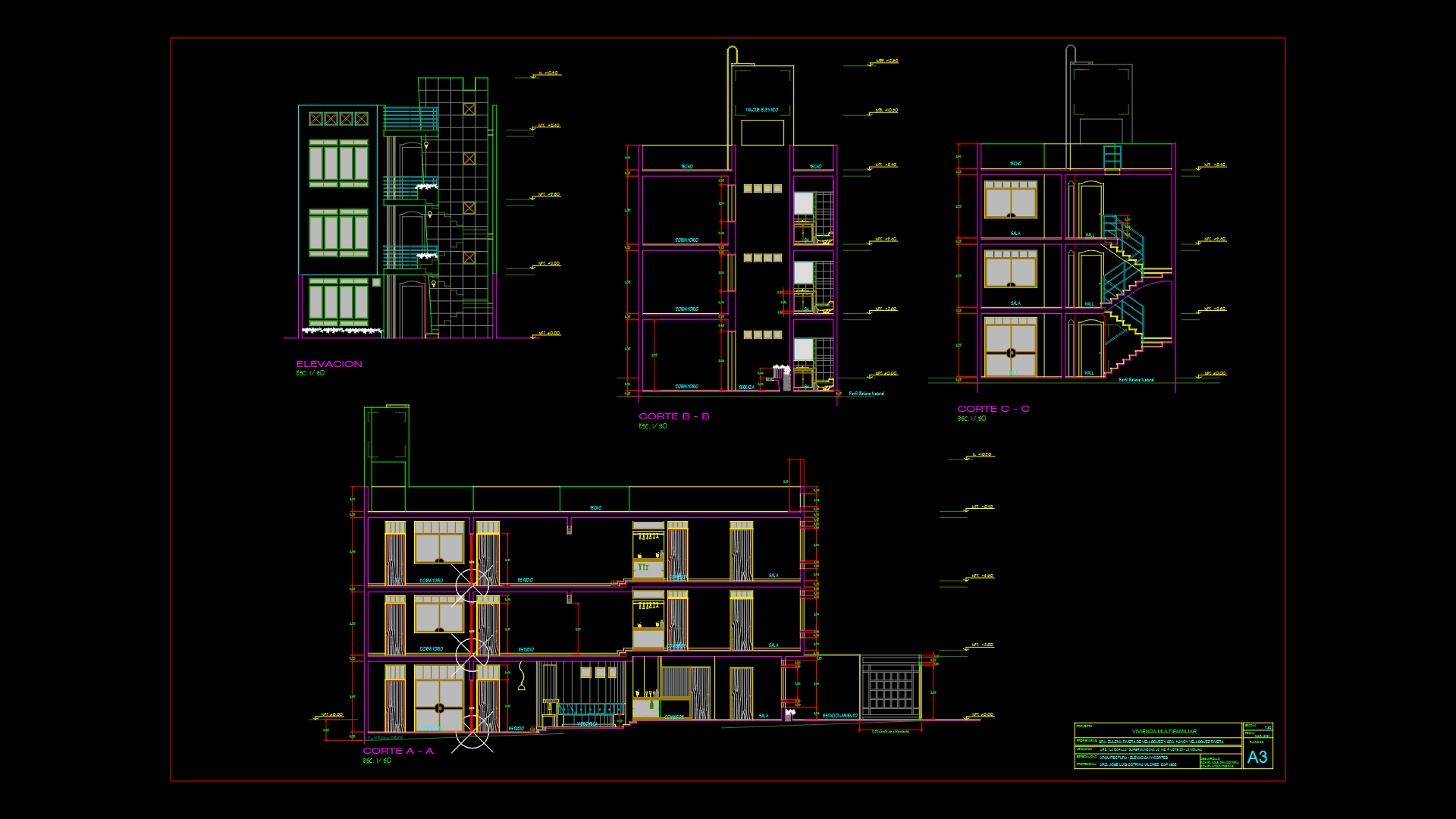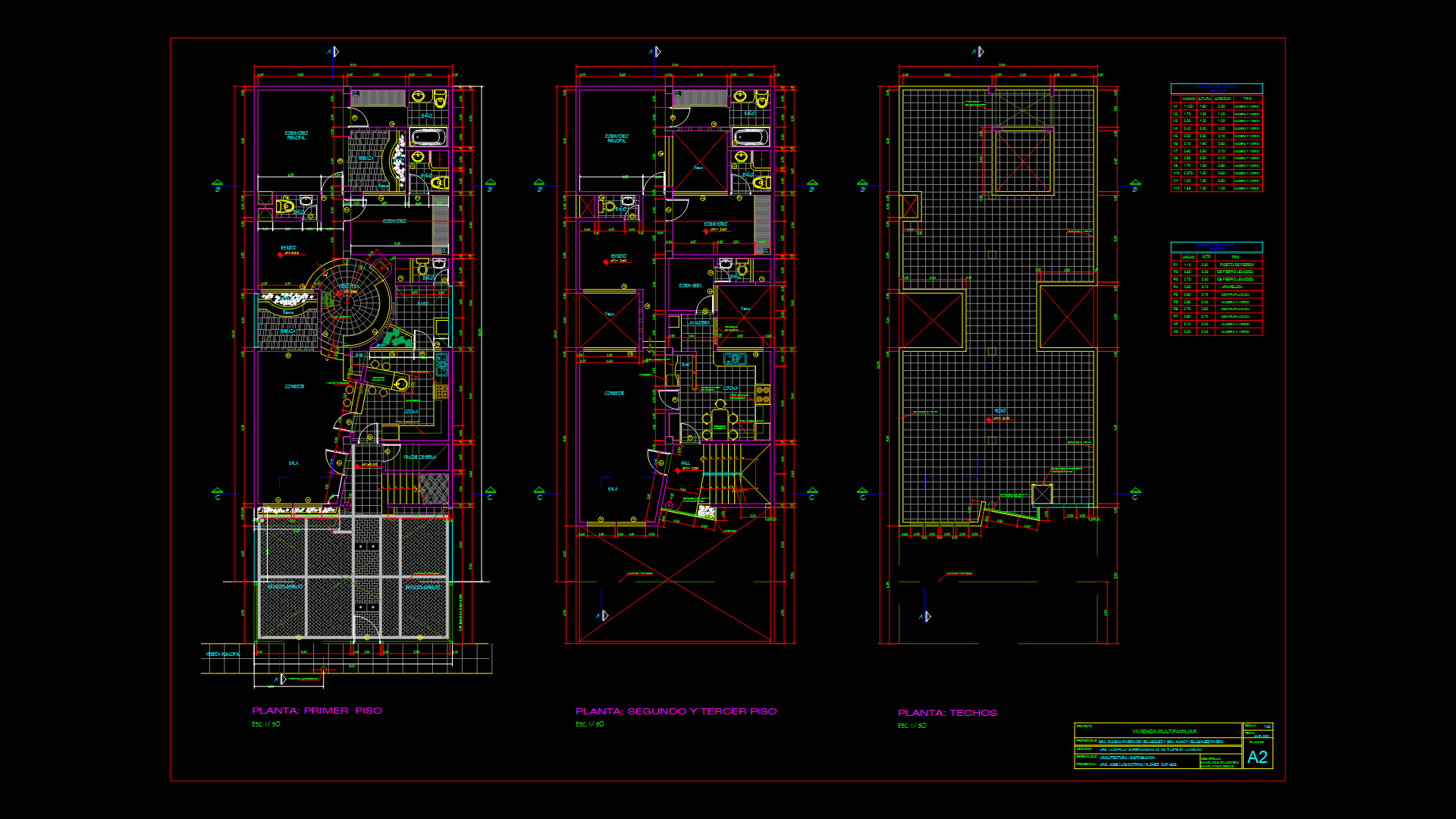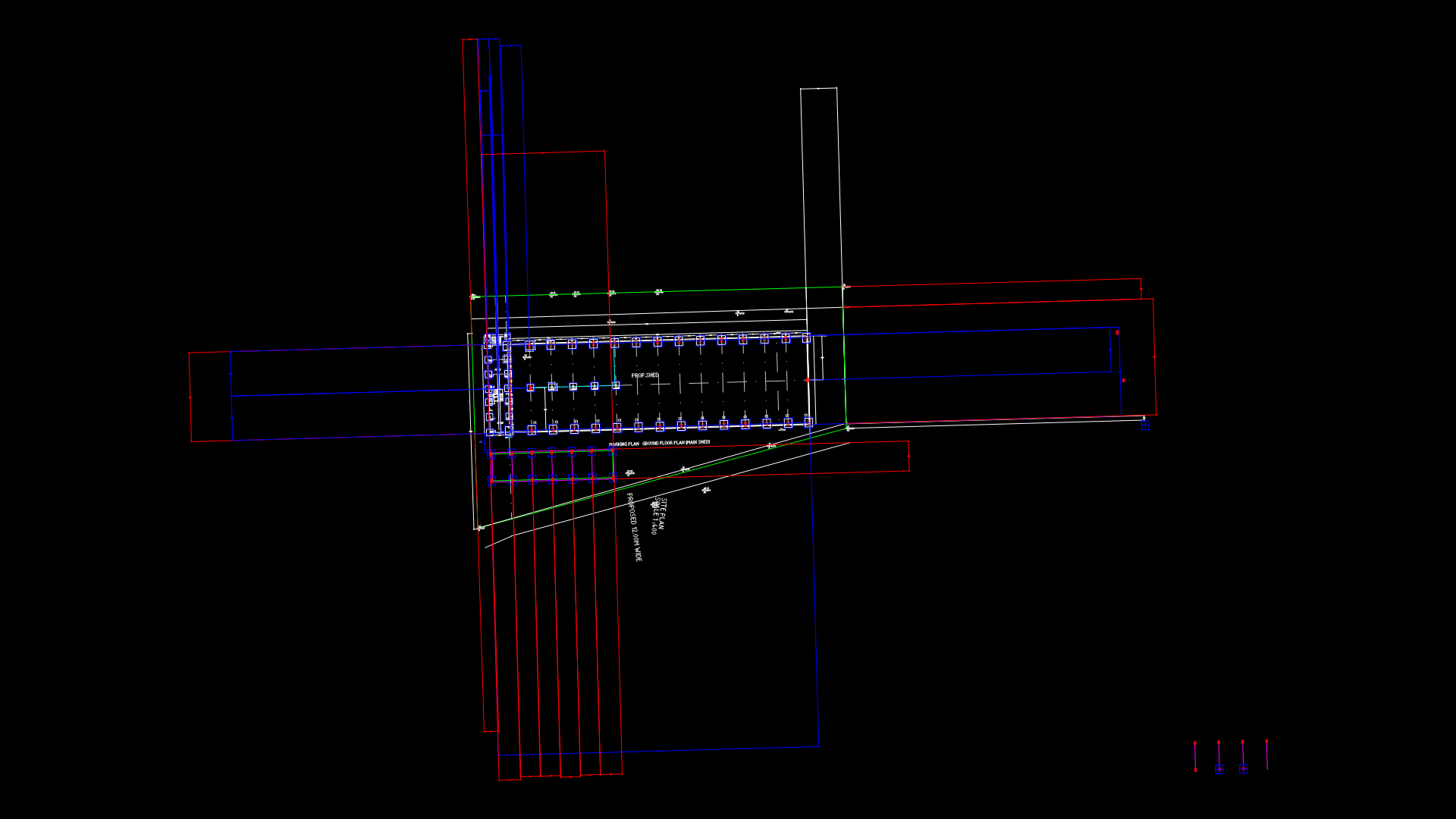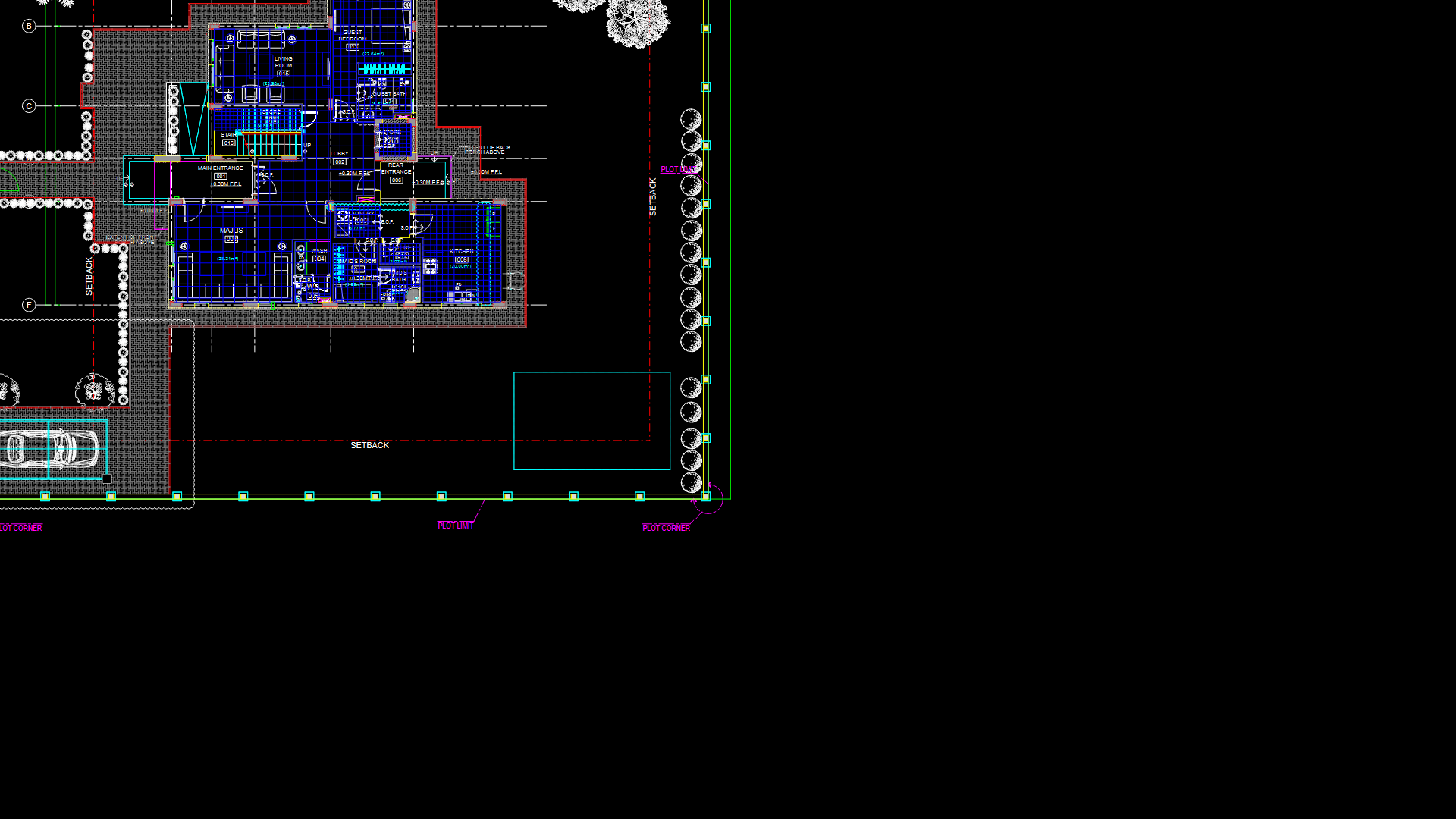Compact Studio Apartment Floor Plan with 4′ Veranda Access
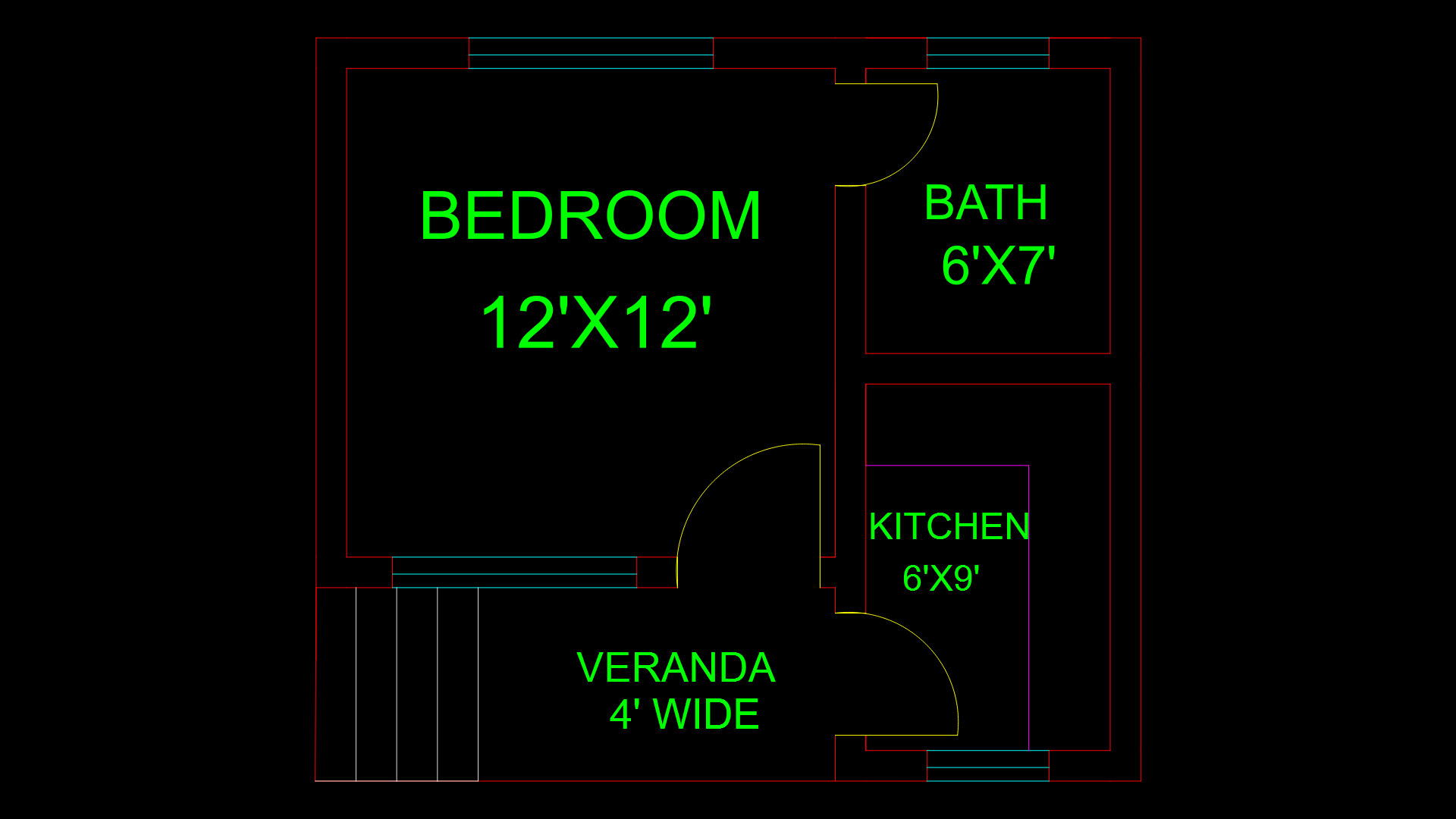
This floor plan depicts a compact studio apartment layout optimized for efficient and effective living. This 12’×12′ bedroom serves as the main living area, connected to a 6’×7′ bathroom and a 6’×9′ kitchen. The unit features swing doors with clear door swing arcs indicated for all room entrances. A 4′ wide veranda provides outdoor access via what appears to be a staircase on the left side, creating transitional indoor-outdoor space. The floor plan utilizes approximately 225 sq ft of interior space (excluding the veranda), making it suitable for urban living or as an accessory dwelling unit. Despite the small footprint, the layout maintains functional separation between sleeping, cooking, and bathroom facilities while maximizing usable floor area. The simplified wall configuration minimizes hallway space that would otherwise reduce livable square footage.
| Language | English |
| Drawing Type | Plan |
| Category | Residential |
| Additional Screenshots | |
| File Type | dwg |
| Materials | |
| Measurement Units | Imperial |
| Footprint Area | 10 - 49 m² (107.6 - 527.4 ft²) |
| Building Features | Deck / Patio |
| Tags | compact living, efficiency unit, floor plan, residential layout, small footprint, studio apartment, veranda design |
