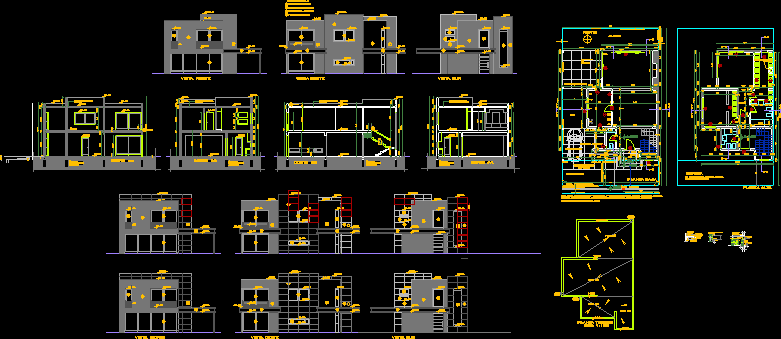Complet Housing DWG Block for AutoCAD

Atchitectonic planes – Electrics; sanitaries and foundation – Enclosed planes and with axes
Drawing labels, details, and other text information extracted from the CAD file (Translated from Spanish):
ceramic floor, parquet floor, cl., wood, screen, diary, dining room, garage, hall, kitchen, dining room, living room, first floor distribution floor, tile floor, terrace, interior, garden, detail of screen , detail of bakers, wooden cabinets with doors, wood and bronze cathedral glass, wooden shelves, pvco, sec. floor, the third and sec., floor, to the public network, sewer, rises vent., r.r, comes from, third floor, network. public, box, first floor sanitary facilities, sanitary facilities second floor, -all ventilation pipe that ends in the roof, will finish, -the interruption valves will be made of bronze and will be embedded between, -the pipes and accessories of drain and ventilation will be of pvc-salt, general specifications, -the following hydraulic tests will be carried out: check valve, gauge, valve, hot water pipe, legend, sump, trap p, cold water pipe, tee, register box, bronze register, and simple sanitary, go up af sec. floor, sanitary facilities roof, electrical installations seg.piso, electrical installations roof, description, circuit in conduit embedded in the floor, symbol, well of grounding, number of conductors, output for artifact with fluorescent lamp attached to the ceiling, circuit in duct embedded in the ceiling, duct embedded in ceiling for line tv. cable, simple monophasic outlet, exit for artifact in the ceiling or light center, outlet for artifact in the wall bracket, watt-hour meter, distribution board, legend: electrical installations, .sc, three-way switch commutacion, arrives energia the dealer, therma, lighting, outlet, plant, first, board, distribution, comes from the first, goes to the third floor, comes from the second floor, reservation, second, td first floor, second floor, second floor, detail of foundation , detail of columns, typical detail of shoe, flooring, detail of typical shoe, foundation plane, shoes, coatings, technical specifications, electrical installations first floor, meter, comes from, goes up to sec, first floor
Raw text data extracted from CAD file:
| Language | Spanish |
| Drawing Type | Block |
| Category | House |
| Additional Screenshots |
 |
| File Type | dwg |
| Materials | Glass, Wood, Other |
| Measurement Units | Metric |
| Footprint Area | |
| Building Features | Garden / Park, Garage |
| Tags | apartamento, apartment, appartement, aufenthalt, autocad, axes, block, casa, chalet, complet, dwelling unit, DWG, electrics, enclosed, FOUNDATION, haus, house, Housing, logement, maison, PLANES, residên, residence, sanitaries, unidade de moradia, villa, wohnung, wohnung einheit |








