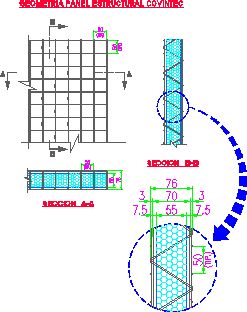Complete Electric Plan — Ideal For Classrooms And Schools DWG Full Project for AutoCAD

Plan electric complete with square of calculation for project type
Drawing labels, details, and other text information extracted from the CAD file (Translated from Spanish):
box, av. uruguay depto., hidropack, revisions, second floor, t.d.a., second floor, scale, bathrooms, mm., projected, external consultant identification, dates, sent, March, drawing, date, scale, mesh, ts tp, draft, calculation, revised, total, power kw., first floor, t.d.a., power kw., box of loads of first floor lighting, power, port., fluorine, cto., tda., fluorine, emerg., industr., total, Plug, centers, rooms, ma, ma, mm., mm., mm., mm., mm., rooms up to, hallways, rooms, canalization, nya., cond.mm, protections, current, dif, tpre., mm., disy, ductod, rooms, Location, hallways, mm., firm, rut:, first name:, owner acceptance, commune, designer, scale, drawing, date, location sketch, inscription, total, project lighting plugs, high school expansion, Street, sheet, living room plugs, load box of second floor lighting, current, emerg., fluorine, tda., fluorine, cto., port., Plug, industr., fluorine, centers, total, power, rooms, ma, ma, mm., mm., mm., rooms up to, rooms, disy, dif, protections, mm., tpre., ductod, canalization, cond.mm, nya., rooms, Location, floor first floor, scale, you., t.d.a., you., t.d.a., existing, pvc mm., awg thhn, awg thhn, pvc mm., awg thhn, pvc mm, awg thhn, pvc mm, ma, mm., light lounge, luminary, Exterior, fluorine, airtight, apply, Exterior, mm., thhn, and. F. high efficiency, and. F. industrial, and. F. p.v.c. airtight, apply, and. F. industrial emergency, double plug, External light in., symbology, cgt, a.c., cable cu. naked, awg., npt, npt, npt, npt, splice, awg thhn, you., cgt
Raw text data extracted from CAD file:
| Language | Spanish |
| Drawing Type | Full Project |
| Category | Mechanical, Electrical & Plumbing (MEP) |
| Additional Screenshots | Missing Attachment |
| File Type | dwg |
| Materials | |
| Measurement Units | |
| Footprint Area | |
| Building Features | Car Parking Lot |
| Tags | autocad, calculation, classrooms, complete, DWG, éclairage électrique, electric, electric lighting, electricity, elektrische beleuchtung, elektrizität, full, ideal, iluminação elétrica, lichtplanung, lighting project, plan, Project, projet d'éclairage, projeto de ilumina, schools, square, type |








